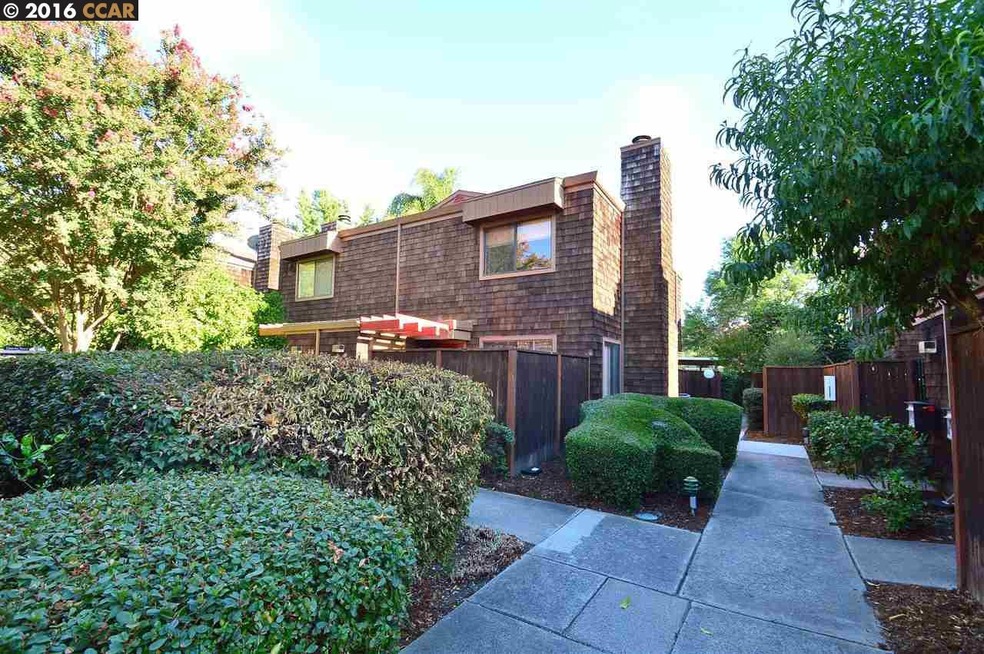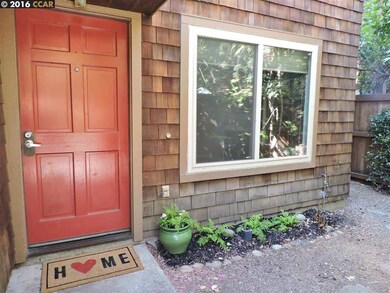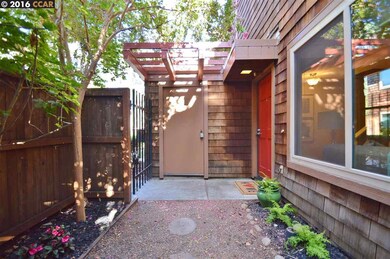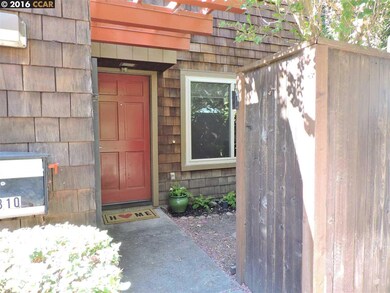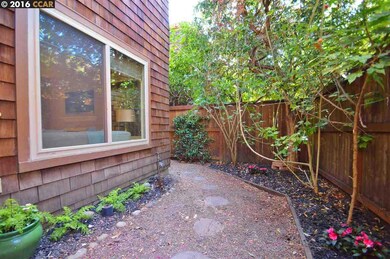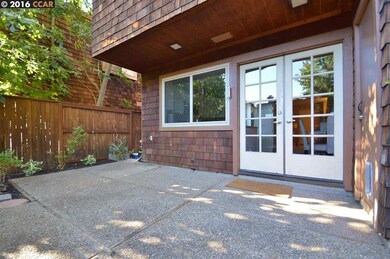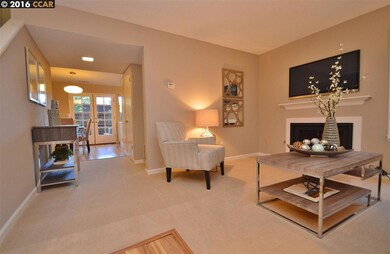
1310 Honey Trail Walnut Creek, CA 94597
Contra Costa Centre NeighborhoodEstimated Value: $618,250 - $643,000
Highlights
- Contemporary Architecture
- Wood Flooring
- Solid Surface Countertops
- Indian Valley Elementary School Rated A-
- End Unit
- Community Pool
About This Home
As of September 2016Fabulous two story townhouse-style condo end unit overlooking the pool! Beautiful updates with hardwood flooring, new carpet, new interior paint, dual pane windows, contemporary light fixtures & more! Updated kitchen & baths. Beautiful patio with garden areas, side yard and enclosed front yard.
Property Details
Home Type
- Condominium
Est. Annual Taxes
- $7,445
Year Built
- Built in 1978
Lot Details
- End Unit
- Fenced
- Front Yard
HOA Fees
- $350 Monthly HOA Fees
Parking
- Carport
Home Design
- Contemporary Architecture
- Shingle Roof
- Wood Shingle Exterior
Interior Spaces
- 2-Story Property
- Gas Fireplace
- Living Room with Fireplace
- Dining Area
- Laundry closet
Kitchen
- Electric Cooktop
- Microwave
- Solid Surface Countertops
Flooring
- Wood
- Carpet
Bedrooms and Bathrooms
- 2 Bedrooms
Accessible Home Design
- Stepless Entry
Utilities
- Forced Air Heating and Cooling System
- Heating System Uses Natural Gas
Listing and Financial Details
- Assessor Parcel Number 148380021
Community Details
Overview
- Association fees include common area maintenance, exterior maintenance, hazard insurance, reserves, trash
- 30 Units
- Homeowners Bus Mgmt Association, Phone Number (925) 937-1011
- Walnut Subdivision
Recreation
- Community Pool
Ownership History
Purchase Details
Home Financials for this Owner
Home Financials are based on the most recent Mortgage that was taken out on this home.Purchase Details
Purchase Details
Home Financials for this Owner
Home Financials are based on the most recent Mortgage that was taken out on this home.Purchase Details
Home Financials for this Owner
Home Financials are based on the most recent Mortgage that was taken out on this home.Purchase Details
Purchase Details
Home Financials for this Owner
Home Financials are based on the most recent Mortgage that was taken out on this home.Purchase Details
Home Financials for this Owner
Home Financials are based on the most recent Mortgage that was taken out on this home.Purchase Details
Home Financials for this Owner
Home Financials are based on the most recent Mortgage that was taken out on this home.Purchase Details
Home Financials for this Owner
Home Financials are based on the most recent Mortgage that was taken out on this home.Similar Homes in Walnut Creek, CA
Home Values in the Area
Average Home Value in this Area
Purchase History
| Date | Buyer | Sale Price | Title Company |
|---|---|---|---|
| Wai Poi Nicholas J | $527,000 | Placer Title Company | |
| Mcshane Jerome T | $314,000 | Placer Title Company | |
| Wilson Michael S | $305,000 | First American Title Company | |
| Hart Kenneth J | -- | -- | |
| Hart Kenneth J | -- | -- | |
| Hart Kenneth J | -- | -- | |
| Hart Kenneth | -- | American Title | |
| Hart Kenneth J | $326,000 | Old Republic Title Company | |
| Schnitler Knut | -- | American Title Co | |
| Teruya Amy S | $155,000 | Old Republic Title Company |
Mortgage History
| Date | Status | Borrower | Loan Amount |
|---|---|---|---|
| Open | Wai Poi Nicholas J | $495,900 | |
| Previous Owner | Wilson Michael S | $274,500 | |
| Previous Owner | Hart Kenneth J | $306,000 | |
| Previous Owner | Hart Kenneth | $246,000 | |
| Previous Owner | Hart Kenneth J | $248,000 | |
| Previous Owner | Hart Kenneth J | $51,250 | |
| Previous Owner | Hart Kenneth J | $260,800 | |
| Previous Owner | Schnitler Knut | $30,000 | |
| Previous Owner | Schnitler Knut | $143,150 | |
| Previous Owner | Teruya Amy S | $147,250 | |
| Closed | Hart Kenneth J | $32,600 | |
| Closed | Hart Kenneth | $60,000 |
Property History
| Date | Event | Price | Change | Sq Ft Price |
|---|---|---|---|---|
| 02/04/2025 02/04/25 | Off Market | $527,000 | -- | -- |
| 09/30/2016 09/30/16 | Sold | $527,000 | +6.5% | $444 / Sq Ft |
| 09/06/2016 09/06/16 | Pending | -- | -- | -- |
| 08/29/2016 08/29/16 | For Sale | $495,000 | -- | $417 / Sq Ft |
Tax History Compared to Growth
Tax History
| Year | Tax Paid | Tax Assessment Tax Assessment Total Assessment is a certain percentage of the fair market value that is determined by local assessors to be the total taxable value of land and additions on the property. | Land | Improvement |
|---|---|---|---|---|
| 2024 | $7,445 | $599,629 | $420,993 | $178,636 |
| 2023 | $7,445 | $587,873 | $412,739 | $175,134 |
| 2022 | $7,326 | $576,347 | $404,647 | $171,700 |
| 2021 | $7,128 | $565,047 | $396,713 | $168,334 |
| 2019 | $6,967 | $548,290 | $384,948 | $163,342 |
| 2018 | $6,746 | $537,540 | $377,400 | $160,140 |
| 2017 | $6,616 | $527,000 | $370,000 | $157,000 |
| 2016 | $4,405 | $326,632 | $104,023 | $222,609 |
| 2015 | $4,305 | $321,727 | $102,461 | $219,266 |
| 2014 | $4,249 | $315,425 | $100,454 | $214,971 |
Agents Affiliated with this Home
-
Leslie Mills

Seller's Agent in 2016
Leslie Mills
Coldwell Banker
(925) 683-0925
4 in this area
52 Total Sales
-

Buyer's Agent in 2016
Marci Greenfield
Reali
Map
Source: Contra Costa Association of REALTORS®
MLS Number: 40755271
APN: 148-380-021-3
- 1157 Honey Trail
- 100 Esperanza Place Unit 1200
- 24 Iron Horse Ln Unit 703
- 3183 Wayside Plaza Unit 319
- 3183 Wayside Plaza Unit 102
- 3173 Wayside Plaza Unit 102
- 1909 Countrywood Ct
- 1583 Candelero Dr
- 2730 Oak Rd Unit 60
- 2730 Oak Rd Unit 24
- 2742 Oak Rd Unit 197
- 102 Northcreek Cir
- 1965 Countrywood Ct
- 1166 Briarwood Way
- 1618 Candelero Dr
- 125 Greenwood Cir
- 2712 Oak Rd Unit 60
- 212 Oak Cir
- 208 Oak Cir
- 2700 Oak Rd Unit 20
- 1310 Honey Trail
- 1314 Honey Trail Unit 22
- 1290 Honey Trail Unit 19
- 1300 Honey Trail Unit 17
- 1304 Honey Trail Unit 18
- 1304 Honey Trail
- 1284 Honey Trail Unit 16
- 1284 Honey Trail
- 1280 Honey Trail
- 1323 Honey Trail Unit 30
- 1327 Honey Trail
- 1270 Honey Trail Unit 13
- 1264 Honey Trail
- 1260 Honey Trail Unit 11
- 1274 Honey Trail Unit 14
- 1333 Honey Trail
- 1254 Honey Trail Unit 10
- 1337 Honey Trail
- 1250 Honey Trail Unit 9
- 1340 Honey Trail
