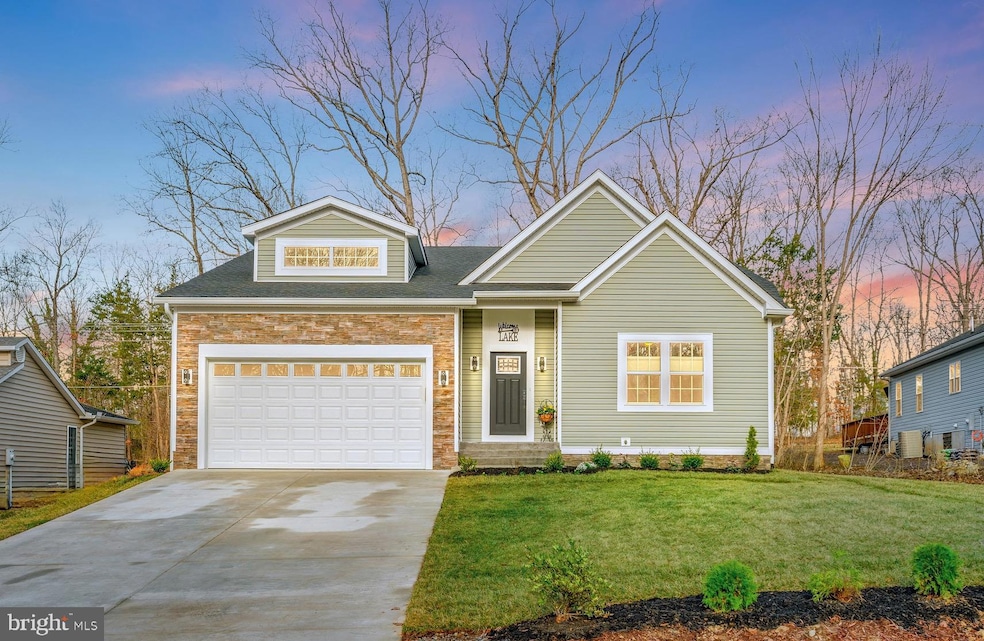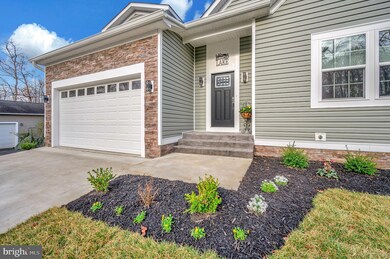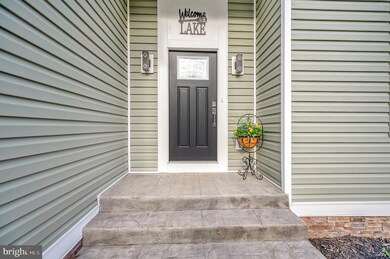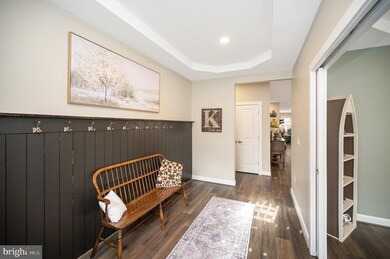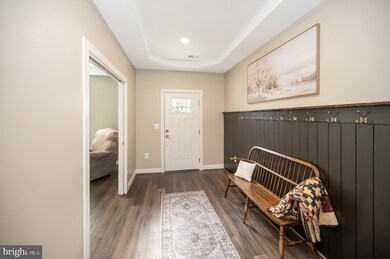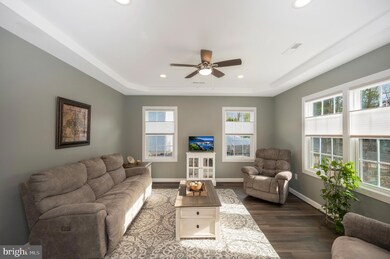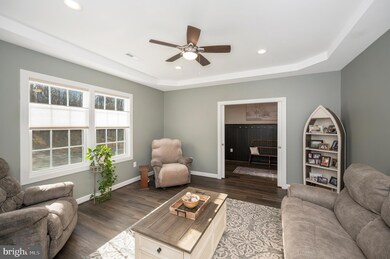
1310 Lakeview Pkwy Locust Grove, VA 22508
Highlights
- Marina
- Golf Course Community
- Bar or Lounge
- Boat Ramp
- Community Stables
- Fitness Center
About This Home
As of May 2025Welcome to 1310 Lakeview Pkwy! Discover the perfect blend of modern design, thoughtful upgrades, and comfortable living in this almost-new construction rambler in Lake of the Woods. With a stylish open floor plan, high-end finishes, and a beautifully landscaped lot, this three bedroom, two bathroom home is a must-see! As you step inside, you’ll be greeted by a grand foyer featuring a shiplap accent wall, setting the tone for the home’s inviting and stylish design. Off the foyer, a versatile family room provides the perfect space for a cozy sitting area, a private office, or even a potential fourth bedroom. The heart of the home is the open concept living area, where the custom kitchen flows seamlessly into the dining area, which then opens into the spacious living room. Designed for both functionality and style, the kitchen features a stunning backsplash, upgraded appliances, ample cabinetry, and sleek granite countertops, making it perfect for cooking and entertaining. The dining area offers plenty of space for gatherings and naturally transitions into the bright and airy living room, creating a perfect space for relaxation and socializing. The private primary suite is a true retreat, featuring a tray ceiling, two large walk-in closets, and an en-suite bathroom that features a gorgeous walk in shower and custom vanities, offering a peaceful escape at the end of the day. The second and third bedrooms are spacious and inviting, with one featuring a walk-in closet for added storage. Both are conveniently situated near a spa-like guest bathroom, created to provide a serene and luxurious retreat. A standout feature of this home is the massive laundry room, complete with custom cabinetry and countertops, providing both extra workspace and organization. Step outside to enjoy the beautifully landscaped lot that backs to trees, offering privacy and tranquility. The custom stone patio is the perfect outdoor retreat, whether you're enjoying morning coffee, hosting a barbecue, or simply relaxing in your own backyard oasis. Additional highlights of this home include custom blinds throughout, luxury vinyl plank flooring, and a thoughtfully designed layout that maximizes both space and style. Don’t miss your chance to own this stunning, move-in-ready home—schedule your private tour today! Lake of the Woods offers a picturesque lakeside lifestyle with an array of amenities to enjoy. At its heart lies a stunning 550 acre lake, perfect for fishing, water sports, or simply unwinding by the shore. Golf enthusiasts can tee off at the PGA course, while equestrians take advantage of scenic riding trails and a dedicated riding ring. The clubhouse provides the ideal setting to dine on the deck, savoring breathtaking sunsets as boats drift by. Beyond its amenities, this welcoming community thrives on connection, fostering friendships through engaging events and diverse clubs. With gated entrances and security patrols, residents enjoy both tranquility and peace of mind. More than just a place to live, Lake of the Woods is a vibrant retreat where nature and camaraderie come together, creating unforgettable experiences at every turn. Conveniently located in the heart of Locust Grove, this home offers easy access to shopping, dining, wineries, and historical landmarks for those who love history. Plus, with nearby commuter routes, traveling to surrounding areas is effortless. Discover the charm of this exceptional lake community. Call me today to schedule a tour and envision making it your home!
Home Details
Home Type
- Single Family
Est. Annual Taxes
- $150
Year Built
- Built in 2024
Lot Details
- 0.34 Acre Lot
- Landscaped
- Extensive Hardscape
- Backs to Trees or Woods
- Back and Front Yard
- Property is in excellent condition
- Property is zoned R3
HOA Fees
- $191 Monthly HOA Fees
Parking
- 2 Car Attached Garage
- 4 Driveway Spaces
- Front Facing Garage
- Garage Door Opener
Property Views
- Woods
- Garden
Home Design
- Rambler Architecture
- Stone Siding
- Vinyl Siding
- Concrete Perimeter Foundation
Interior Spaces
- 2,513 Sq Ft Home
- Property has 1 Level
- Open Floorplan
- Ceiling Fan
- Recessed Lighting
- Six Panel Doors
- Entrance Foyer
- Family Room
- Living Room
- Dining Room
- Crawl Space
Kitchen
- Breakfast Area or Nook
- Electric Oven or Range
- Stove
- Built-In Microwave
- Ice Maker
- Dishwasher
- Kitchen Island
- Upgraded Countertops
- Disposal
Flooring
- Ceramic Tile
- Luxury Vinyl Plank Tile
Bedrooms and Bathrooms
- 3 Main Level Bedrooms
- En-Suite Primary Bedroom
- En-Suite Bathroom
- Walk-In Closet
- 2 Full Bathrooms
- Bathtub with Shower
- Walk-in Shower
Laundry
- Laundry Room
- Laundry on main level
Home Security
- Security Gate
- Fire and Smoke Detector
Outdoor Features
- Water Oriented
- Property is near a lake
- Lake Privileges
- Patio
Schools
- Locust Grove Elementary And Middle School
- Orange County High School
Utilities
- Central Air
- Heat Pump System
- Water Treatment System
- Electric Water Heater
- Cable TV Available
Listing and Financial Details
- Tax Lot 214
- Assessor Parcel Number 012A0000902140
Community Details
Overview
- Association fees include common area maintenance, management, pier/dock maintenance, pool(s), reserve funds, road maintenance, security gate, snow removal
- Lake Of The Woods Association
- Lake Of The Woods Subdivision
- Community Lake
Amenities
- Picnic Area
- Common Area
- Clubhouse
- Community Center
- Meeting Room
- Party Room
- Community Dining Room
- Recreation Room
- Bar or Lounge
- Community Storage Space
Recreation
- Boat Ramp
- Boat Dock
- Pier or Dock
- Mooring Area
- Marina
- Beach
- Golf Course Community
- Golf Course Membership Available
- Tennis Courts
- Baseball Field
- Soccer Field
- Community Basketball Court
- Community Playground
- Fitness Center
- Community Pool
- Putting Green
- Dog Park
- Recreational Area
- Community Stables
- Horse Trails
- Jogging Path
Security
- 24-Hour Security
- Gated Community
Ownership History
Purchase Details
Home Financials for this Owner
Home Financials are based on the most recent Mortgage that was taken out on this home.Purchase Details
Home Financials for this Owner
Home Financials are based on the most recent Mortgage that was taken out on this home.Purchase Details
Home Financials for this Owner
Home Financials are based on the most recent Mortgage that was taken out on this home.Similar Homes in Locust Grove, VA
Home Values in the Area
Average Home Value in this Area
Purchase History
| Date | Type | Sale Price | Title Company |
|---|---|---|---|
| Deed | $499,900 | Commonwealth Land Title | |
| Deed | $485,000 | Lakeside Title | |
| Deed | $77,000 | Stewart Title |
Mortgage History
| Date | Status | Loan Amount | Loan Type |
|---|---|---|---|
| Open | $349,900 | VA | |
| Previous Owner | $365,000 | VA |
Property History
| Date | Event | Price | Change | Sq Ft Price |
|---|---|---|---|---|
| 05/27/2025 05/27/25 | Sold | $499,900 | 0.0% | $199 / Sq Ft |
| 04/21/2025 04/21/25 | Price Changed | $499,900 | -9.1% | $199 / Sq Ft |
| 03/20/2025 03/20/25 | For Sale | $550,000 | +13.4% | $219 / Sq Ft |
| 08/19/2024 08/19/24 | Sold | $485,000 | 0.0% | $173 / Sq Ft |
| 02/08/2024 02/08/24 | For Sale | $485,000 | +529.9% | $173 / Sq Ft |
| 01/12/2024 01/12/24 | Sold | $77,000 | -22.9% | -- |
| 06/16/2023 06/16/23 | For Sale | $99,900 | -- | -- |
Tax History Compared to Growth
Tax History
| Year | Tax Paid | Tax Assessment Tax Assessment Total Assessment is a certain percentage of the fair market value that is determined by local assessors to be the total taxable value of land and additions on the property. | Land | Improvement |
|---|---|---|---|---|
| 2024 | $150 | $20,000 | $20,000 | $0 |
| 2023 | $150 | $20,000 | $20,000 | $0 |
| 2022 | $150 | $20,000 | $20,000 | $0 |
| 2021 | $144 | $20,000 | $20,000 | $0 |
| 2020 | $144 | $20,000 | $20,000 | $0 |
| 2019 | $161 | $20,000 | $20,000 | $0 |
| 2018 | $161 | $20,000 | $20,000 | $0 |
| 2017 | $161 | $20,000 | $20,000 | $0 |
| 2016 | $161 | $20,000 | $20,000 | $0 |
| 2015 | -- | $20,000 | $20,000 | $0 |
| 2014 | -- | $20,000 | $20,000 | $0 |
Agents Affiliated with this Home
-
Lauren Cotton

Seller's Agent in 2025
Lauren Cotton
Coldwell Banker Elite
(540) 710-4217
59 Total Sales
-
Suzanne Godin
S
Buyer's Agent in 2025
Suzanne Godin
Coldwell Banker Elite
(540) 287-9823
43 Total Sales
-
Ariel Mercado

Seller's Agent in 2024
Ariel Mercado
Samson Properties
(703) 618-5318
19 Total Sales
-
Jess Munoz
J
Seller's Agent in 2024
Jess Munoz
Century 21 Redwood Realty
(540) 604-4998
20 Total Sales
-
Natali Munoz

Buyer's Agent in 2024
Natali Munoz
Alpha Realty Group LLC
(540) 841-4376
10 Total Sales
Map
Source: Bright MLS
MLS Number: VAOR2009124
APN: 012-A0-00-09-0214-0
- 614 Yorktown Blvd
- 400 Constitution Blvd
- 625 Yorktown Blvd
- 219 Washington St
- 103 Patrick Henry Ct
- 514 Constitution Blvd
- 425 Yorktown Blvd Unit 425
- 219 Monument Rd
- 103 Fairfax Ln
- 1406 Lakeview Pkwy
- 507 Liberty Blvd
- 102 Surrey Ln
- 102 Hillside Dr
- 303 Stratford Cir
- 507 Harrison Cir
- 104 Manassas Point
- 315 Stratford Cir
- 627 Harrison Cir
- 106 Seven Pines Dr
- 213 Birchside Cir
