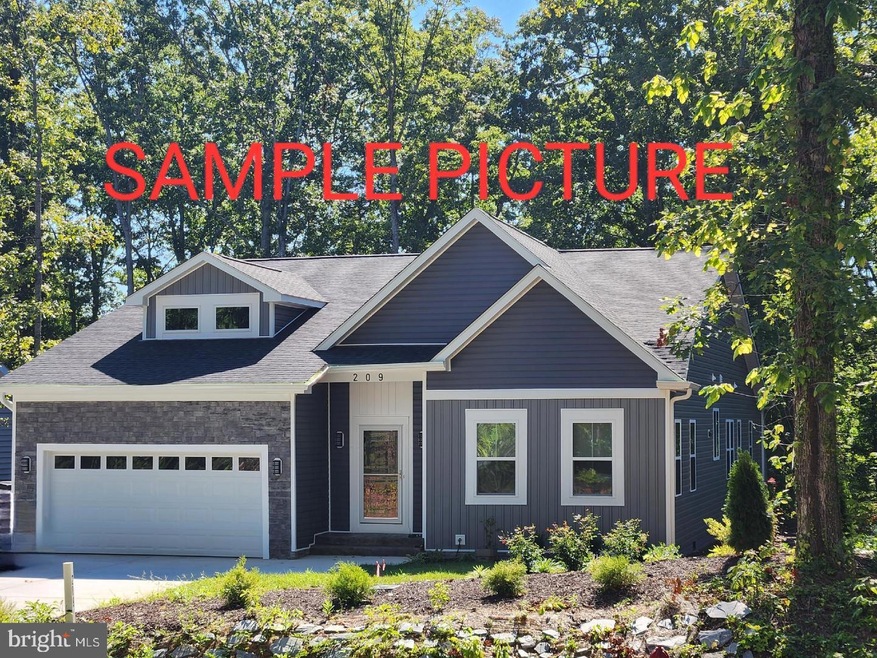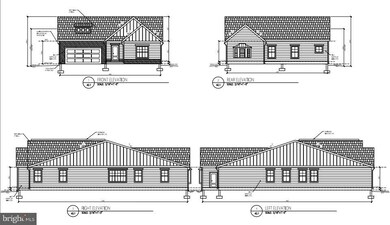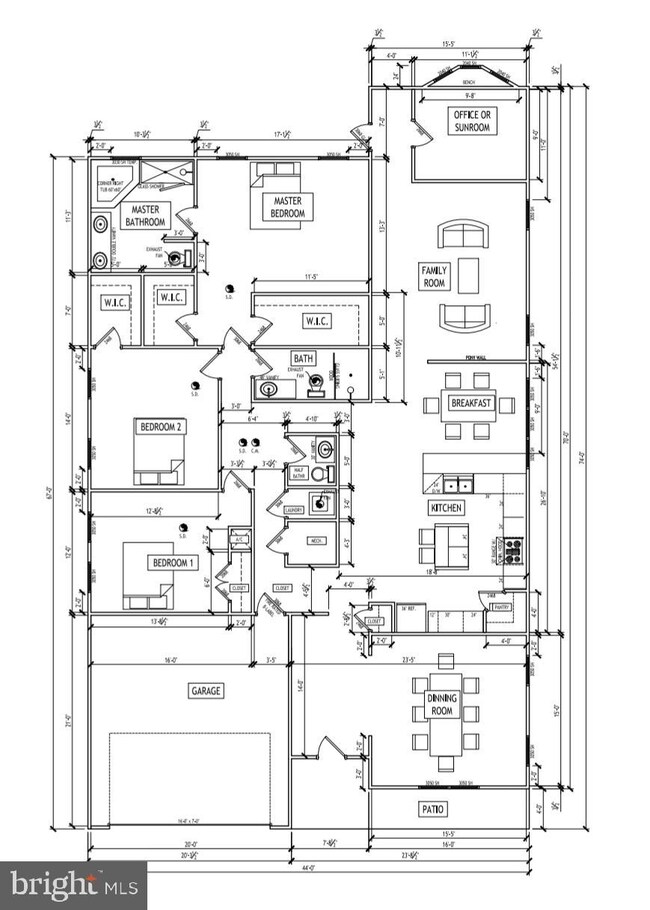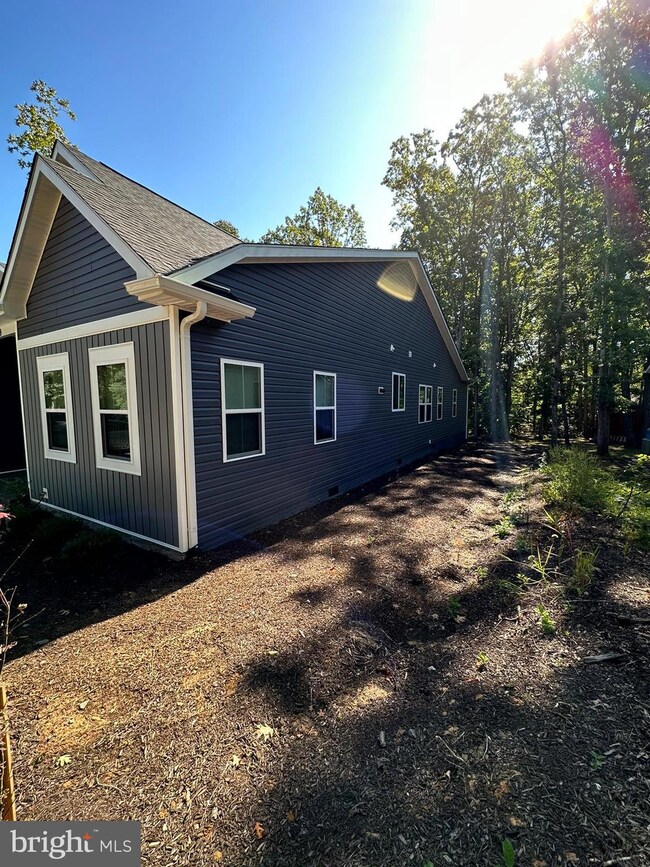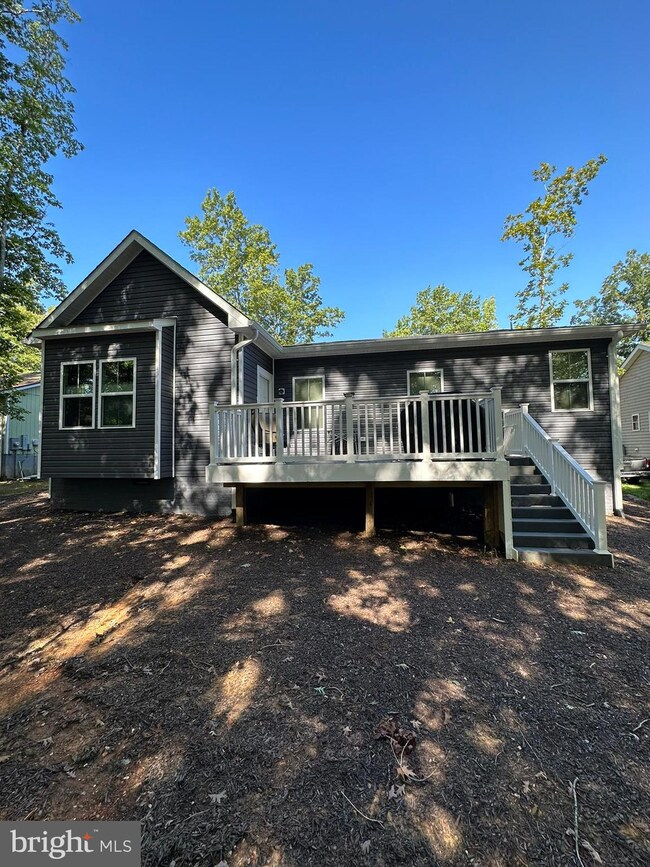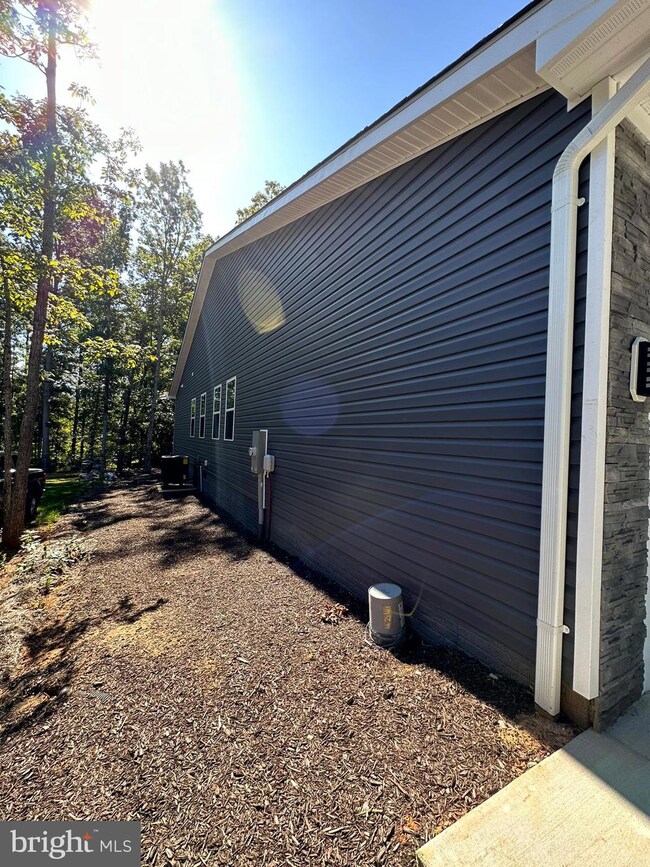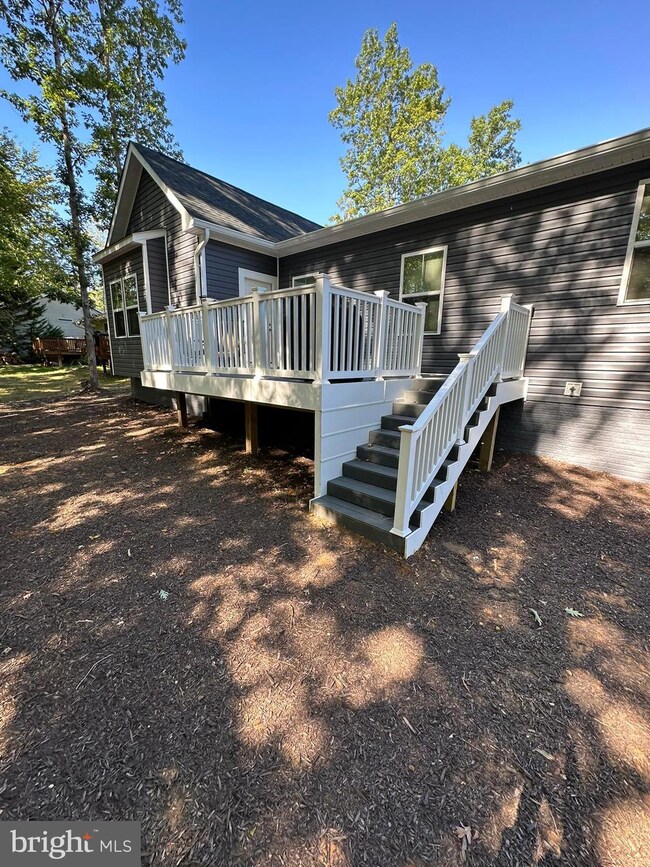
1310 Lakeview Pkwy Locust Grove, VA 22508
Highlights
- New Construction
- Open Floorplan
- Clubhouse
- Gated Community
- Colonial Architecture
- 1 Fireplace
About This Home
As of May 2025Your new dream home! All pictures are samples. To-be-built new construction in a beautiful gated community. Approximately 2,800 sq/ft finished living space plus 400 sq/ft 2 car garage! Large, open concept floor plan with plenty of upgrades included. Options and modifications can be made to the floor plan, i. e. Office can be used as a 4th bedroom. About 4 months to be delivered from contract date. Do not miss out on this great opportunity.
Home Details
Home Type
- Single Family
Est. Annual Taxes
- $150
Year Built
- Built in 2024 | New Construction
Lot Details
- Property is in excellent condition
- Property is zoned R3
HOA Fees
- $164 Monthly HOA Fees
Parking
- 2 Car Attached Garage
- Front Facing Garage
- Garage Door Opener
Home Design
- Colonial Architecture
- Rambler Architecture
- Batts Insulation
- Architectural Shingle Roof
- Vinyl Siding
Interior Spaces
- 2,800 Sq Ft Home
- Property has 1 Level
- Open Floorplan
- 1 Fireplace
- Crawl Space
- Stainless Steel Appliances
Bedrooms and Bathrooms
- 3 Main Level Bedrooms
Utilities
- Central Air
- Back Up Electric Heat Pump System
- Electric Water Heater
Listing and Financial Details
- Tax Lot 2140
- Assessor Parcel Number 012A0000902140
Community Details
Overview
- Lake Of The Woods Subdivision
Amenities
- Picnic Area
- Common Area
- Clubhouse
- Community Center
Recreation
- Tennis Courts
- Community Playground
- Community Pool
Security
- Gated Community
Ownership History
Purchase Details
Home Financials for this Owner
Home Financials are based on the most recent Mortgage that was taken out on this home.Purchase Details
Home Financials for this Owner
Home Financials are based on the most recent Mortgage that was taken out on this home.Purchase Details
Home Financials for this Owner
Home Financials are based on the most recent Mortgage that was taken out on this home.Similar Homes in Locust Grove, VA
Home Values in the Area
Average Home Value in this Area
Purchase History
| Date | Type | Sale Price | Title Company |
|---|---|---|---|
| Deed | $499,900 | Commonwealth Land Title | |
| Deed | $485,000 | Lakeside Title | |
| Deed | $77,000 | Stewart Title |
Mortgage History
| Date | Status | Loan Amount | Loan Type |
|---|---|---|---|
| Open | $349,900 | VA | |
| Previous Owner | $365,000 | VA |
Property History
| Date | Event | Price | Change | Sq Ft Price |
|---|---|---|---|---|
| 05/27/2025 05/27/25 | Sold | $499,900 | 0.0% | $199 / Sq Ft |
| 04/21/2025 04/21/25 | Price Changed | $499,900 | -9.1% | $199 / Sq Ft |
| 03/20/2025 03/20/25 | For Sale | $550,000 | +13.4% | $219 / Sq Ft |
| 08/19/2024 08/19/24 | Sold | $485,000 | 0.0% | $173 / Sq Ft |
| 02/08/2024 02/08/24 | For Sale | $485,000 | +529.9% | $173 / Sq Ft |
| 01/12/2024 01/12/24 | Sold | $77,000 | -22.9% | -- |
| 06/16/2023 06/16/23 | For Sale | $99,900 | -- | -- |
Tax History Compared to Growth
Tax History
| Year | Tax Paid | Tax Assessment Tax Assessment Total Assessment is a certain percentage of the fair market value that is determined by local assessors to be the total taxable value of land and additions on the property. | Land | Improvement |
|---|---|---|---|---|
| 2024 | $150 | $20,000 | $20,000 | $0 |
| 2023 | $150 | $20,000 | $20,000 | $0 |
| 2022 | $150 | $20,000 | $20,000 | $0 |
| 2021 | $144 | $20,000 | $20,000 | $0 |
| 2020 | $144 | $20,000 | $20,000 | $0 |
| 2019 | $161 | $20,000 | $20,000 | $0 |
| 2018 | $161 | $20,000 | $20,000 | $0 |
| 2017 | $161 | $20,000 | $20,000 | $0 |
| 2016 | $161 | $20,000 | $20,000 | $0 |
| 2015 | -- | $20,000 | $20,000 | $0 |
| 2014 | -- | $20,000 | $20,000 | $0 |
Agents Affiliated with this Home
-
Lauren Cotton

Seller's Agent in 2025
Lauren Cotton
Coldwell Banker Elite
(540) 710-4217
59 Total Sales
-
Suzanne Godin
S
Buyer's Agent in 2025
Suzanne Godin
Coldwell Banker Elite
(540) 287-9823
43 Total Sales
-
Ariel Mercado

Seller's Agent in 2024
Ariel Mercado
Samson Properties
(703) 618-5318
19 Total Sales
-
Jess Munoz
J
Seller's Agent in 2024
Jess Munoz
Century 21 Redwood Realty
(540) 604-4998
20 Total Sales
-
Natali Munoz

Buyer's Agent in 2024
Natali Munoz
Alpha Realty Group LLC
(540) 841-4376
10 Total Sales
Map
Source: Bright MLS
MLS Number: VAOR2006402
APN: 012-A0-00-09-0214-0
- 614 Yorktown Blvd
- 400 Constitution Blvd
- 625 Yorktown Blvd
- 219 Washington St
- 103 Patrick Henry Ct
- 514 Constitution Blvd
- 425 Yorktown Blvd Unit 425
- 219 Monument Rd
- 103 Fairfax Ln
- 1406 Lakeview Pkwy
- 507 Liberty Blvd
- 102 Surrey Ln
- 102 Hillside Dr
- 303 Stratford Cir
- 507 Harrison Cir
- 104 Manassas Point
- 315 Stratford Cir
- 627 Harrison Cir
- 106 Seven Pines Dr
- 213 Birchside Cir
