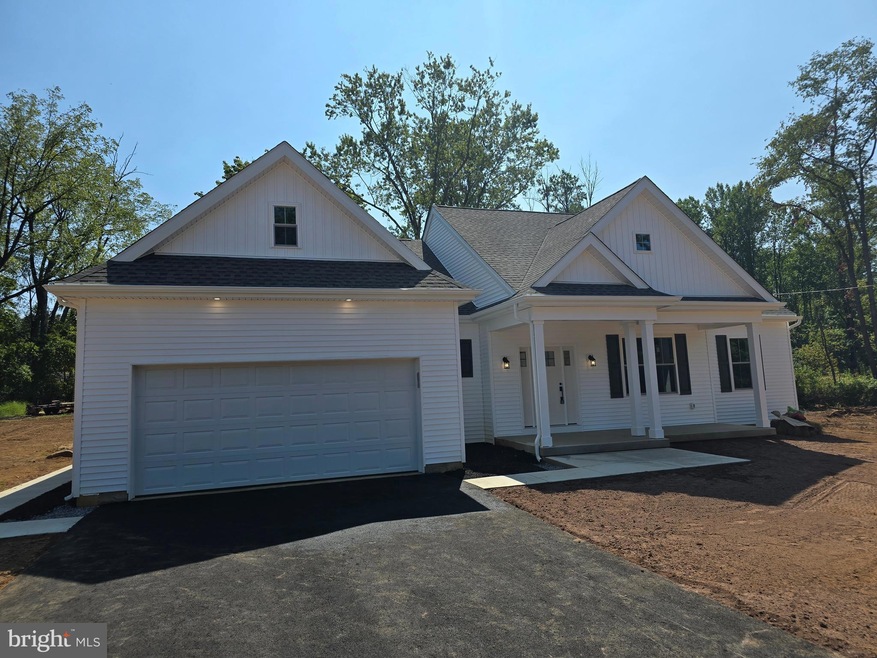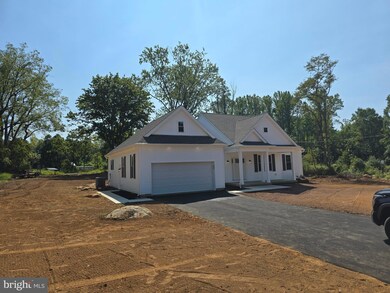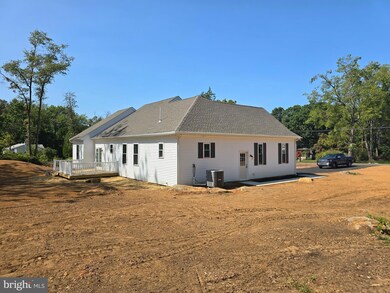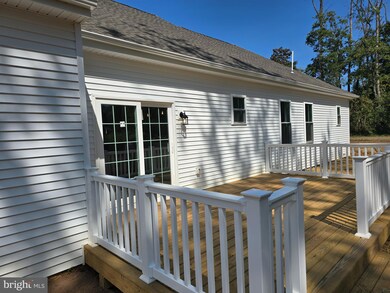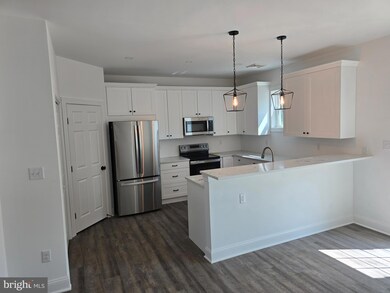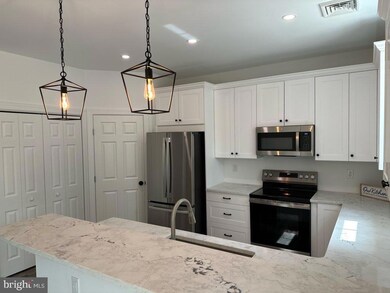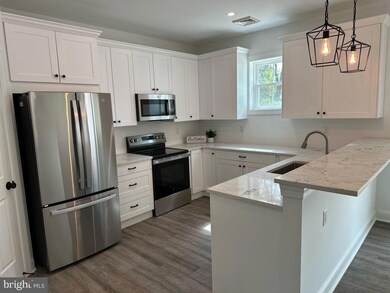
1310 Leddys Ln Unit PVT Upper Black Eddy, PA 18972
Highlights
- New Construction
- Open Floorplan
- Attic
- Durham Nockamixon Elementary School Rated A
- Rambler Architecture
- No HOA
About This Home
As of January 2025This Stunningly Designed New Home is Ready for Occupancy. Great Open Floor Plan and Neutral Palette. The Kitchen Features Beautifully Crafted Quartz Counters and All Stainless-Steel Appliances. The Primary Bedroom has a Gorgeous New Bathroom and a Large Walk-In Closet. Additional Amenities include a Lovely Deck, Great Lot, and a Two Car Garage.
Last Agent to Sell the Property
Crossroads Realty Services License #rs356642 Listed on: 09/12/2024
Home Details
Home Type
- Single Family
Est. Annual Taxes
- $3,254
Year Built
- Built in 2024 | New Construction
Lot Details
- 1.93 Acre Lot
- Level Lot
- Property is in excellent condition
- Property is zoned R3
Parking
- 2 Car Attached Garage
- 4 Driveway Spaces
- Front Facing Garage
- Garage Door Opener
Home Design
- Rambler Architecture
- Frame Construction
- Shingle Roof
- Asphalt Roof
Interior Spaces
- 2,000 Sq Ft Home
- Property has 1 Level
- Open Floorplan
- Ceiling Fan
- Recessed Lighting
- Luxury Vinyl Plank Tile Flooring
- Crawl Space
- Laundry on main level
- Attic
Kitchen
- Eat-In Kitchen
- Electric Oven or Range
- Microwave
- Dishwasher
- Upgraded Countertops
Bedrooms and Bathrooms
- 3 Main Level Bedrooms
- Walk-In Closet
- 2 Full Bathrooms
Outdoor Features
- Exterior Lighting
Utilities
- Central Air
- Back Up Electric Heat Pump System
- Well
- Electric Water Heater
- On Site Septic
Community Details
- No Home Owners Association
Listing and Financial Details
- Tax Lot 061-001
- Assessor Parcel Number 03-003-061-001
Ownership History
Purchase Details
Home Financials for this Owner
Home Financials are based on the most recent Mortgage that was taken out on this home.Purchase Details
Purchase Details
Similar Homes in the area
Home Values in the Area
Average Home Value in this Area
Purchase History
| Date | Type | Sale Price | Title Company |
|---|---|---|---|
| Deed | $560,000 | Equity One Abstract | |
| Sheriffs Deed | $119,280 | None Listed On Document | |
| Deed | $47,000 | -- |
Mortgage History
| Date | Status | Loan Amount | Loan Type |
|---|---|---|---|
| Open | $476,000 | New Conventional | |
| Previous Owner | $405,000 | New Conventional | |
| Previous Owner | $160,000 | Credit Line Revolving | |
| Previous Owner | $145,000 | Unknown |
Property History
| Date | Event | Price | Change | Sq Ft Price |
|---|---|---|---|---|
| 01/24/2025 01/24/25 | Sold | $560,000 | -6.7% | $280 / Sq Ft |
| 12/12/2024 12/12/24 | Pending | -- | -- | -- |
| 11/01/2024 11/01/24 | Price Changed | $599,999 | -4.6% | $300 / Sq Ft |
| 09/24/2024 09/24/24 | Price Changed | $629,000 | -3.1% | $315 / Sq Ft |
| 09/21/2024 09/21/24 | Price Changed | $649,000 | -4.4% | $325 / Sq Ft |
| 09/12/2024 09/12/24 | For Sale | $679,000 | -- | $340 / Sq Ft |
Tax History Compared to Growth
Tax History
| Year | Tax Paid | Tax Assessment Tax Assessment Total Assessment is a certain percentage of the fair market value that is determined by local assessors to be the total taxable value of land and additions on the property. | Land | Improvement |
|---|---|---|---|---|
| 2024 | $3,266 | $21,600 | $6,680 | $14,920 |
| 2023 | $3,223 | $21,600 | $6,680 | $14,920 |
| 2022 | $3,185 | $21,600 | $6,680 | $14,920 |
| 2021 | $3,163 | $21,600 | $6,680 | $14,920 |
| 2020 | $3,163 | $21,600 | $6,680 | $14,920 |
| 2019 | $3,127 | $21,600 | $6,680 | $14,920 |
| 2018 | $3,105 | $21,600 | $6,680 | $14,920 |
| 2017 | $3,055 | $21,600 | $6,680 | $14,920 |
| 2016 | $3,055 | $21,600 | $6,680 | $14,920 |
| 2015 | -- | $21,600 | $6,680 | $14,920 |
| 2014 | -- | $21,600 | $6,680 | $14,920 |
Agents Affiliated with this Home
-
John Maurer
J
Seller's Agent in 2025
John Maurer
Crossroads Realty Services
(267) 566-3084
13 Total Sales
-
Sue Graff

Seller Co-Listing Agent in 2025
Sue Graff
Crossroads Realty Services
(267) 566-1940
65 Total Sales
-
Kim Condo

Buyer's Agent in 2025
Kim Condo
Re/Max Centre Realtors
(267) 446-2589
35 Total Sales
Map
Source: Bright MLS
MLS Number: PABU2079380
APN: 03-003-061-001
- 1656 Chestnut Ridge Rd
- 1664 Chestnut Ridge Rd
- 1410 Bridgeton Hill Rd
- 1717 Bridge Ln
- 1764 River Rd
- 1512 River Rd
- 1434 River Rd
- 1406 River Rd
- 1396 River Rd
- 67 Water St
- 14 Hillside Ave
- 6 Crossfield Ct
- 1752 Clarion Ln
- 1930 Ringing Rocks Rd
- 538 Mil Ford-Frenchtown
- 83 Fairview Ave
- 81 Fairview Ave
- 284 Milford Mount Pleasant Rd
- 29 Boulder Rd
- 14 McEntee Rd
