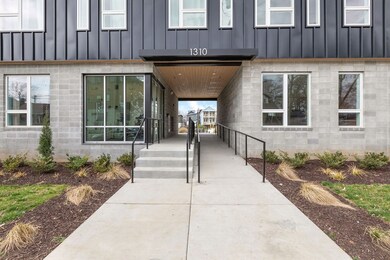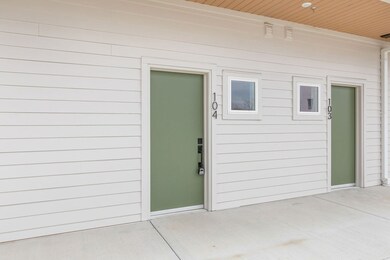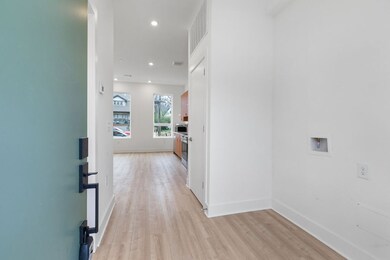
1310 Lischey Ave Unit 104 Nashville, TN 37207
Talbot's Corner NeighborhoodEstimated payment $2,035/month
Highlights
- Fitness Center
- Accessible Entrance
- Central Heating
- Cooling Available
- Tile Flooring
- Ceiling Fan
About This Home
The epitome of house hacking! 100% financing with no PMI for owner occupants - no income requirements! Rare opportunity to purchase an STR for your future portfolio at an unbeatable rate. Don’t Miss This STR Gem in Booming Cleveland Park with MUN zoning, openly allowing short term rental and ensuring a lasting investment. There are only 21 units in this brand new development, a savvy buyer’s dream. If you're looking to break into the STR game, this stylish studio is your ticket and the deal of a lifetime! Your guests will start the day with a workout in the community cardio room and a coffee from All People Coffee next door, and they'll end it with a cocktail overlooking Downtown Nashville on the expansive rooftop lounge. Just 5 minutes to Downtown, the East Bank, and the new Titans stadium—and only a 3 minute bike ride to local favorites like Southern Grist Brewery, Tower Deli, and Redheaded Stranger. PRIME LOCATION + LOW MAINTENANCE + AMPLE PARKING + KILLER PRICE .. Don’t miss this incredible deal! STR, NOOSTR, NOO STR, Airbnb, VRBO, Investment. Contact Kayla Brown or your agent for more info!
Listing Agent
Tyler York Real Estate Brokers, LLC Brokerage Phone: 9316440357 License #339134 Listed on: 03/25/2025

Property Details
Home Type
- Condominium
Est. Annual Taxes
- $658
Year Built
- Built in 2024
HOA Fees
- $125 Monthly HOA Fees
Home Design
- Slab Foundation
- Frame Construction
Interior Spaces
- 1 Full Bathroom
- 448 Sq Ft Home
- Property has 1 Level
- Ceiling Fan
Kitchen
- <<microwave>>
- Dishwasher
- Disposal
Flooring
- Tile
- Vinyl
Parking
- 1 Open Parking Space
- 1 Parking Space
- Alley Access
- Parking Lot
- Unassigned Parking
Schools
- Shwab Elementary School
- Jere Baxter Middle School
- Maplewood Comp High School
Utilities
- Cooling Available
- Central Heating
- High Speed Internet
Additional Features
- Accessible Entrance
- Two or More Common Walls
Listing and Financial Details
- Assessor Parcel Number 071150Z10400CO
Community Details
Overview
- $250 One-Time Secondary Association Fee
- Association fees include exterior maintenance, ground maintenance, insurance, sewer, trash
- Starlet East Subdivision
Recreation
- Fitness Center
Map
Home Values in the Area
Average Home Value in this Area
Tax History
| Year | Tax Paid | Tax Assessment Tax Assessment Total Assessment is a certain percentage of the fair market value that is determined by local assessors to be the total taxable value of land and additions on the property. | Land | Improvement |
|---|---|---|---|---|
| 2024 | $658 | $20,225 | $18,750 | $1,475 |
| 2023 | $610 | $18,750 | $18,750 | $0 |
Property History
| Date | Event | Price | Change | Sq Ft Price |
|---|---|---|---|---|
| 03/25/2025 03/25/25 | For Sale | $335,000 | -6.9% | $748 / Sq Ft |
| 03/06/2025 03/06/25 | Sold | $360,000 | 0.0% | $837 / Sq Ft |
| 08/05/2024 08/05/24 | Price Changed | $360,000 | +22.1% | $837 / Sq Ft |
| 07/24/2024 07/24/24 | Pending | -- | -- | -- |
| 07/24/2024 07/24/24 | For Sale | $294,900 | -- | $686 / Sq Ft |
Purchase History
| Date | Type | Sale Price | Title Company |
|---|---|---|---|
| Special Warranty Deed | $360,000 | Wagon Wheel Title |
Mortgage History
| Date | Status | Loan Amount | Loan Type |
|---|---|---|---|
| Open | $270,000 | New Conventional |
Similar Homes in the area
Source: Realtracs
MLS Number: 2808786
APN: 071-15-0Z-104.00
- 1310 Lischey Ave Unit 101
- 1310 Lischey Ave Unit 201
- 1310 Lischey Ave Unit 203
- 1310 Lischey Ave Unit 305
- 1310 Lischey Ave Unit 107
- 1310 Lischey Ave Unit 106
- 1310 Lischey Ave Unit 304
- 1233 Lischey Ave
- 1302a Stainback Ave
- 410 Douglas Ave
- 1323 Pennock Ave
- 1332 Stainback Ave
- 500 Douglas Ave
- 1425B Pennock Ave
- 1200 Stainback Ave
- 1407B Stainback Ave
- 1124 Stainback Ave
- 1110A N 6th St
- 1113 N 6th St
- 217 Eastmoreland St
- 1310 Lischey Ave Unit FL3-ID1060717P
- 1309C Stainback Ave
- 1310 Stainback Ave
- 1310 Pennock Ave Unit ID1043963P
- 217 Eastmoreland St Unit A
- 217 Eastmoreland St
- 114 Lucile St
- 112 Lucile St
- 109 Eastmoreland St
- 1308 Montgomery Ave Unit ID1043957P
- 1308 Montgomery Ave Unit ID1043931P
- 738 Douglas Ave Unit ID1051756P
- 738 Douglas Ave Unit ID1051714P
- 738 Douglas Ave Unit ID1051742P
- 405 Marshall St Unit 3
- 1513 Luton St
- 1699 Lischey Ave
- 1701 Lischey Ave
- 55 Lucile St
- 101 Gatewood Ave






