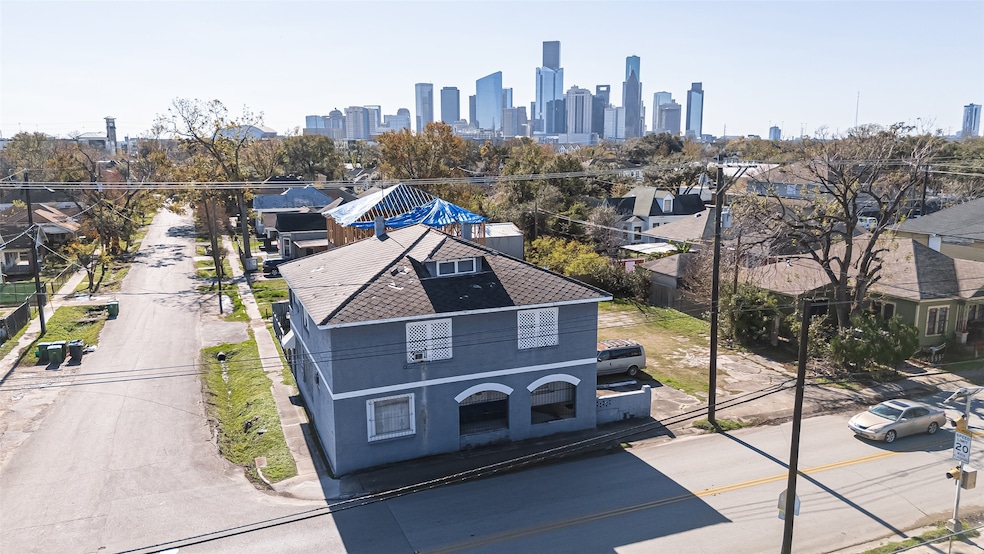1310 Lorraine St Houston, TX 77009
Northside Village NeighborhoodEstimated payment $3,113/month
Highlights
- Corner Lot
- Window Unit Cooling System
- Central Heating and Cooling System
- Balcony
- Tile Flooring
About This Home
Attention all Real Estate Entrepreneurs looking for your next MULTI-FAMILY PROJECT! Unlock its potential for great CASHFLOW! JUST 2 MILES FROM DOWNTOWN HOUSTON and a short walk to the Metro Rail/Bus Station, This property is strategically positioned to capitalize on the thriving rental market. This Craftsman-built 2 story structure is 4066 sf. The 1st floor features 5 bedrooms, huge living/dining rooms, kitchen, laundry room, and one full bath. Upstairs has a separate entrance and the 6 rental units share 2 bathrooms with showers, a kitchen, and a big balcony. Keep it as is for immediate cashflow, house hack, or let your imagination be your guide. Redevelop it into 2 to 4 luxury rental units or take advantage of the 1000s of residential neighbors by making it a mixed use retail below and rental above. Close to great restaurants, entertainment, and everything downtown including quick access to all the major highways to get you where you need to go. Make your appointment today.
Property Details
Home Type
- Multi-Family
Est. Annual Taxes
- $8,828
Year Built
- Built in 1945
Lot Details
- 4,650 Sq Ft Lot
- Corner Lot
Parking
- 1 Parking Space
Home Design
- Split Level Home
Interior Spaces
- 4,066 Sq Ft Home
- 2-Story Property
Flooring
- Laminate
- Tile
Bedrooms and Bathrooms
- 5 Bedrooms
- 1 Full Bathroom
Outdoor Features
- Balcony
Schools
- Sherman Elementary School
- Marshall Middle School
- Northside High School
Utilities
- Window Unit Cooling System
- Central Heating and Cooling System
- Heating System Uses Gas
- Window Unit Heating System
Community Details
- 7 Units
- Cascara Subdivision
Map
Home Values in the Area
Average Home Value in this Area
Tax History
| Year | Tax Paid | Tax Assessment Tax Assessment Total Assessment is a certain percentage of the fair market value that is determined by local assessors to be the total taxable value of land and additions on the property. | Land | Improvement |
|---|---|---|---|---|
| 2024 | $9,000 | $426,705 | $174,375 | $252,330 |
| 2023 | $9,000 | $438,133 | $174,375 | $263,758 |
| 2022 | $7,275 | $278,890 | $116,250 | $162,640 |
| 2021 | $6,271 | $269,076 | $97,650 | $171,426 |
| 2020 | $5,206 | $214,980 | $93,000 | $121,980 |
| 2019 | $6,145 | $242,838 | $93,000 | $149,838 |
| 2018 | $1,967 | $228,410 | $93,000 | $135,410 |
| 2017 | $5,464 | $216,081 | $93,000 | $123,081 |
| 2016 | $5,455 | $215,718 | $93,000 | $122,718 |
| 2015 | $135 | $155,232 | $39,525 | $115,707 |
| 2014 | $135 | $163,692 | $23,250 | $140,442 |
Property History
| Date | Event | Price | Change | Sq Ft Price |
|---|---|---|---|---|
| 01/08/2025 01/08/25 | For Sale | $450,000 | -- | $111 / Sq Ft |
Mortgage History
| Date | Status | Loan Amount | Loan Type |
|---|---|---|---|
| Closed | $70,000 | Unknown | |
| Closed | $30,000 | Unknown |
Source: Houston Association of REALTORS®
MLS Number: 45368605
APN: 0090500000001
- 1903 Chapman St
- 1905 Chapman St
- 1212 Pinckney St
- 1918 Chapman St
- 1620 Gano St
- 1724 Common St
- 2299 Harrington St
- 2295 Harrington St
- 2291 Harrington St
- 1607 Chapman St
- 1712 Mckee St
- 1907 Common St
- 1124 Hogan St
- 2007 Cochran St
- 1913 Hardy St
- 2111 Chapman St
- 1714 Hardy St
- 1501 Noble St
- 1916 Hardy St
- 1920 Fulton St
- 1122 Hogan St
- 1602 Chapman St
- 1916 Hardy St
- 1611 Common St
- 1611 Common St Unit B
- 2120 Mckee St
- 1912 Gentry St
- 1811 Brooks St
- 1550 Burnett St
- 2117 Marion St
- 1528 Chestnut St
- 1812 Everett St
- 2316 Mckee St Unit B
- 2316 Mckee St Unit A
- 1550 Leona St
- 2305 Maury St
- 2426 Cochran St
- 2205 Sumpter St
- 1715 Freeman St
- 1901 Mary St Unit A







