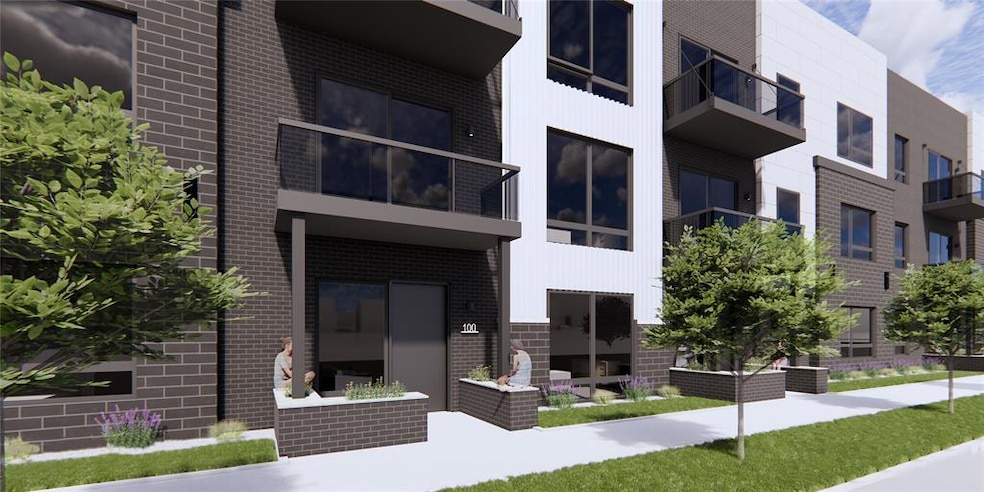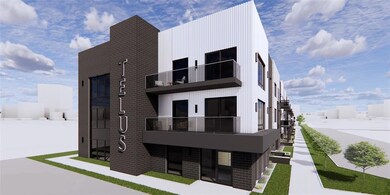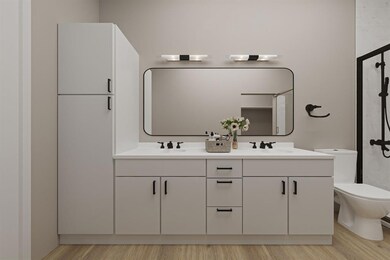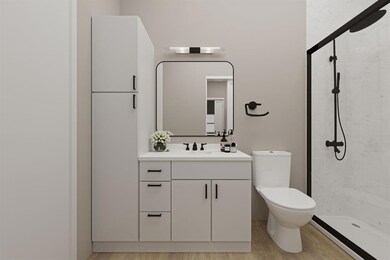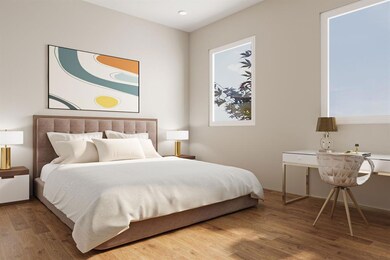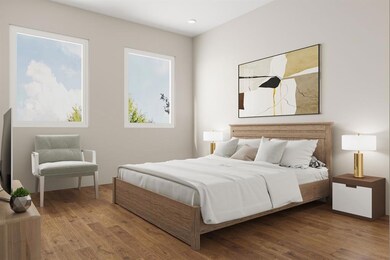1310 Murphy St Unit 1102 Des Moines, IA 50309
Downtown Des Moines NeighborhoodEstimated payment $2,491/month
Total Views
88,521
2
Beds
2
Baths
1,056
Sq Ft
$312
Price per Sq Ft
Highlights
- Fitness Center
- Ranch Style House
- Recreation Facilities
- Deck
- Community Pool
- Community Center
About This Home
Spacious, ground level 2-bed 2-bath condo that really highlights single level living! Walking distance to Gray’s Lake w/access to bike trails, water trails, and is centered into the popular Gray’s Station community! The home features an open plan with spacious kitchen and generous living space. The primary suite includes a walk in closet & bath with walk in tile shower. This home also has a dedicated laundry room, drop zone, plus an attached garage. TAX abatement! All kitchen appliances and W/D are included. Samples of finish packages available. Photos are renderings of proposed finishes.
Townhouse Details
Home Type
- Townhome
Year Built
- Built in 2025
HOA Fees
- $435 Monthly HOA Fees
Home Design
- Ranch Style House
- Brick Exterior Construction
- Asphalt Shingled Roof
- Metal Siding
- Cement Board or Planked
Interior Spaces
- 1,056 Sq Ft Home
- Family Room
- Dining Area
- Luxury Vinyl Plank Tile Flooring
- Home Security System
Kitchen
- Eat-In Kitchen
- Stove
- Microwave
- Dishwasher
Bedrooms and Bathrooms
- 2 Main Level Bedrooms
Laundry
- Laundry on main level
- Dryer
- Washer
Parking
- 1 Car Attached Garage
- Driveway
Outdoor Features
- Deck
Utilities
- Forced Air Heating and Cooling System
- Internet Available
Community Details
Overview
- Hrc Assoc Management Association, Phone Number (515) 280-2014
- Built by Hubbell Construction Services
Amenities
- Community Center
Recreation
- Recreation Facilities
- Fitness Center
- Community Pool
- Snow Removal
Security
- Security Service
- Fire and Smoke Detector
Map
Create a Home Valuation Report for This Property
The Home Valuation Report is an in-depth analysis detailing your home's value as well as a comparison with similar homes in the area
Home Values in the Area
Average Home Value in this Area
Property History
| Date | Event | Price | List to Sale | Price per Sq Ft |
|---|---|---|---|---|
| 01/31/2025 01/31/25 | For Sale | $329,900 | -- | $312 / Sq Ft |
Source: Des Moines Area Association of REALTORS®
Source: Des Moines Area Association of REALTORS®
MLS Number: 711147
Nearby Homes
- 1185 Grays Pkwy
- 1179 Grays Pkwy
- 1173 Grays Pkwy
- 30B Grays Station Plat 4 Pkwy
- 41 Grays Station Plat 4 Pkwy
- 42 Grays Station Plat 4 Pkwy
- 1154 Murphy St
- 1310 Murphy St Unit 1206
- 1310 Murphy St Unit 1105
- 1310 Murphy St Unit 1313
- 1310 Murphy St Unit 1203
- 1310 Murphy St Unit 1308
- 1310 Murphy St Unit 1212
- 1310 Murphy St Unit 1302
- 43 Grays Station Plat 4 Pkwy
- 450 SW 7th St Unit 205
- 450 SW 7th St Unit 304
- 450 SW 7th St Unit 301
- 450 SW 7th St Unit 208
- 450 SW 7th St Unit 209
- 522 SW 12th St
- 400 SW 11th St
- 425 SW 11th St
- 415 SW 11th St
- 210 SW 11th St
- 550 SW 9th St
- 406 SW 9th St
- 340 SW 7th St
- 121 12th St Unit 120
- 320 SW 7th St
- 1301 Mulberry St
- 110-112 10th St
- 301-331 SW 7th St
- 1400 Walnut St Unit ID1036753P
- 1400 Walnut St Unit ID1036842P
- 1400 Walnut St
- 555 SW 7th St
- 200 10th St
- 915 Mulberry St
- 340 SW 5th St
