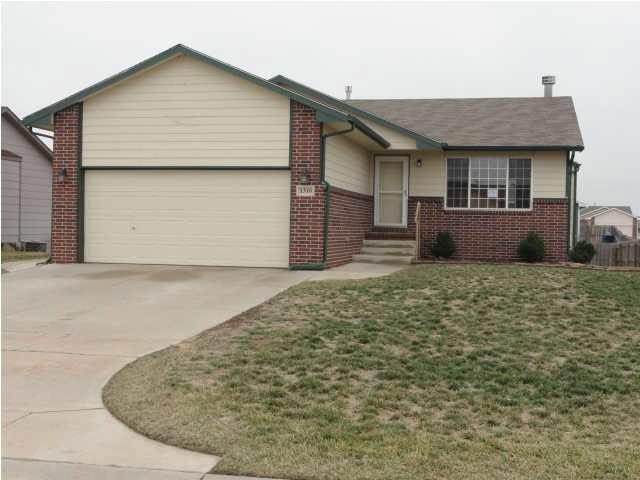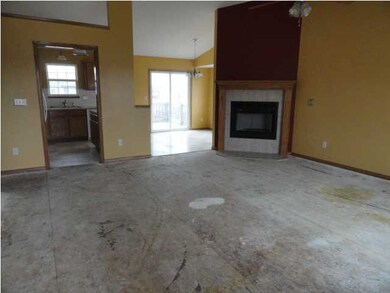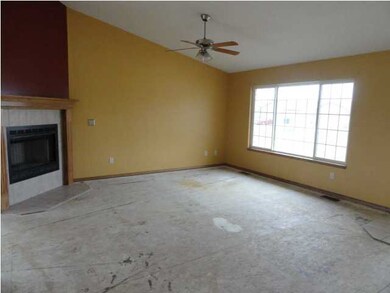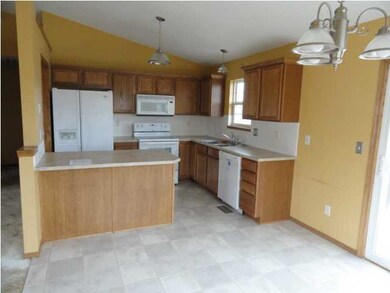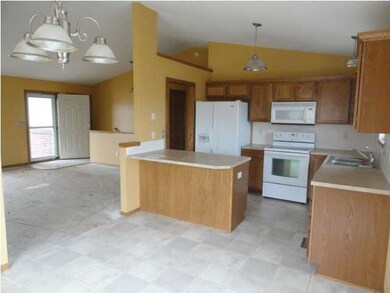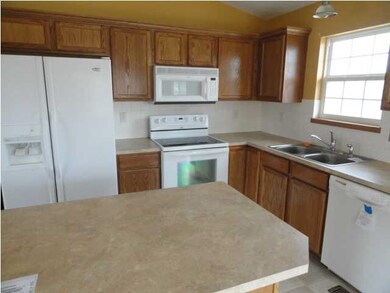
1310 N Aksarben Ct Wichita, KS 67235
Far West Wichita NeighborhoodHighlights
- Community Lake
- Deck
- Home Office
- Maize South Elementary School Rated A-
- Ranch Style House
- Cul-De-Sac
About This Home
As of March 2015What a find in Coppergate Estates and the Maize School District! Home features 3 spacious bedrooms, 3 full baths, vaulted ceilings, finished basement w/ office, kitchen appliances, sprinkler system, and a wood fenced backyard. May be eligible for FHA $100 down payment. HUD Case # 181-226042.
Last Agent to Sell the Property
Basem Krichati
RE/MAX Superior Listed on: 03/06/2012
Last Buyer's Agent
SUE LANGSTON-AMES
Keller Williams Signature Partners, LLC License #BR00217708
Home Details
Home Type
- Single Family
Est. Annual Taxes
- $1,866
Year Built
- Built in 2004
Lot Details
- 7,841 Sq Ft Lot
- Cul-De-Sac
- Wood Fence
- Sprinkler System
Parking
- 2 Car Attached Garage
Home Design
- Ranch Style House
- Frame Construction
- Composition Roof
Interior Spaces
- Ceiling Fan
- Gas Fireplace
- Family Room
- Living Room with Fireplace
- Combination Kitchen and Dining Room
- Home Office
Kitchen
- Breakfast Bar
- Oven or Range
- Dishwasher
- Disposal
Bedrooms and Bathrooms
- 3 Bedrooms
- Bathtub and Shower Combination in Primary Bathroom
Finished Basement
- Basement Fills Entire Space Under The House
- Bedroom in Basement
- Laundry in Basement
- Basement Storage
Home Security
- Storm Windows
- Storm Doors
Outdoor Features
- Deck
Schools
- Maize
Utilities
- Forced Air Heating and Cooling System
- Heating System Uses Gas
Community Details
- Property has a Home Owners Association
- $125 HOA Transfer Fee
- Community Lake
Ownership History
Purchase Details
Home Financials for this Owner
Home Financials are based on the most recent Mortgage that was taken out on this home.Purchase Details
Home Financials for this Owner
Home Financials are based on the most recent Mortgage that was taken out on this home.Purchase Details
Similar Homes in Wichita, KS
Home Values in the Area
Average Home Value in this Area
Purchase History
| Date | Type | Sale Price | Title Company |
|---|---|---|---|
| Warranty Deed | -- | Security 1St Title | |
| Special Warranty Deed | -- | Sec 1St | |
| Sheriffs Deed | $165,002 | None Available |
Mortgage History
| Date | Status | Loan Amount | Loan Type |
|---|---|---|---|
| Open | $170,500 | New Conventional | |
| Closed | $127,500 | New Conventional | |
| Closed | $132,456 | FHA | |
| Previous Owner | $110,210 | FHA | |
| Previous Owner | $26,600 | Stand Alone Second |
Property History
| Date | Event | Price | Change | Sq Ft Price |
|---|---|---|---|---|
| 03/05/2015 03/05/15 | Sold | -- | -- | -- |
| 01/14/2015 01/14/15 | Pending | -- | -- | -- |
| 09/29/2014 09/29/14 | For Sale | $144,900 | +34.2% | $69 / Sq Ft |
| 05/07/2012 05/07/12 | Sold | -- | -- | -- |
| 03/16/2012 03/16/12 | Pending | -- | -- | -- |
| 03/06/2012 03/06/12 | For Sale | $108,000 | -- | $52 / Sq Ft |
Tax History Compared to Growth
Tax History
| Year | Tax Paid | Tax Assessment Tax Assessment Total Assessment is a certain percentage of the fair market value that is determined by local assessors to be the total taxable value of land and additions on the property. | Land | Improvement |
|---|---|---|---|---|
| 2023 | $3,270 | $24,507 | $4,140 | $20,367 |
| 2022 | $2,634 | $21,574 | $3,910 | $17,664 |
| 2021 | $2,477 | $20,160 | $3,105 | $17,055 |
| 2020 | $2,478 | $19,021 | $3,105 | $15,916 |
| 2019 | $2,664 | $17,607 | $3,105 | $14,502 |
| 2018 | $3,213 | $16,928 | $2,208 | $14,720 |
| 2017 | $3,056 | $0 | $0 | $0 |
| 2016 | $2,999 | $0 | $0 | $0 |
| 2015 | $3,102 | $0 | $0 | $0 |
| 2014 | $3,076 | $0 | $0 | $0 |
Agents Affiliated with this Home
-
M
Seller's Agent in 2015
Mike Grbic
EXP Realty, LLC
-
RANDY AMBROSE
R
Buyer's Agent in 2015
RANDY AMBROSE
Keller Williams Signature Partners, LLC
(316) 312-3079
10 in this area
120 Total Sales
-
B
Seller's Agent in 2012
Basem Krichati
RE/MAX Superior
-
S
Buyer's Agent in 2012
SUE LANGSTON-AMES
Keller Williams Signature Partners, LLC
Map
Source: South Central Kansas MLS
MLS Number: 334102
APN: 146-14-0-11-02-022.00
- 1418 N Bellick St
- 1432 N Stout St
- 13401 W Nantucket St
- 1022 N Forestview St
- 13505 W Lost Creek St
- 1217 N Hickory Creek Ct
- 1252 N Hickory Creek Ct
- 13445 W Ridgepoint St
- 1720 N Kap St
- 1630 N Forestview St
- 1634 N Forestview St
- 1517 N Obsidian Ct
- 1822 N Nickelton Ct
- 13938 W Westport Ct
- 1742 N Blackstone Ct
- 13816 W Barn Owl St
- 13918 W Barn Owl St
- 14228 W Barn Owl St
- 1910 N Nickelton Ct
- 13824 W Barn Owl St
