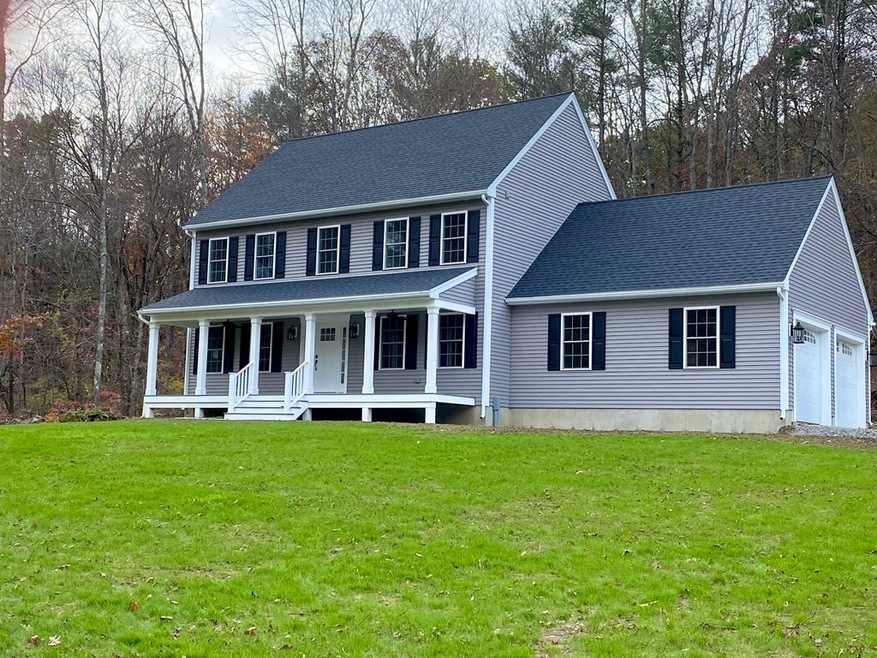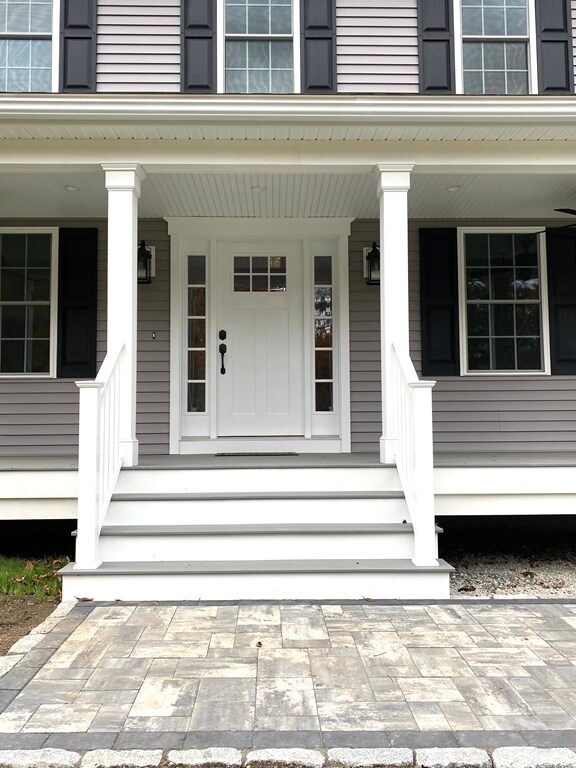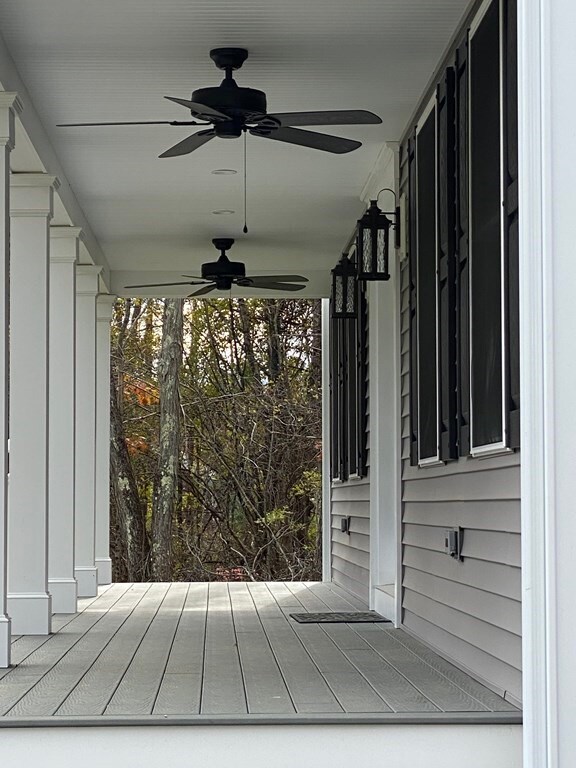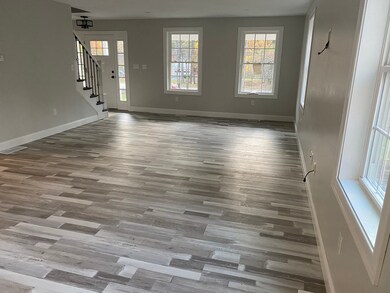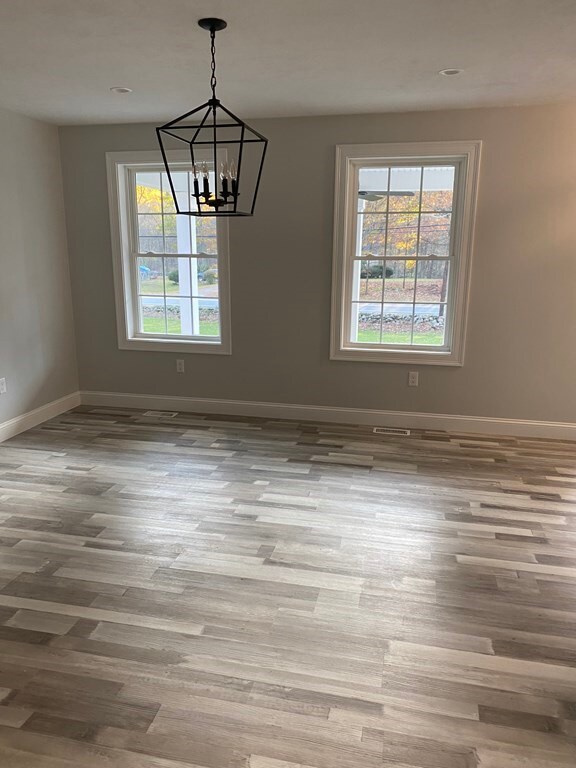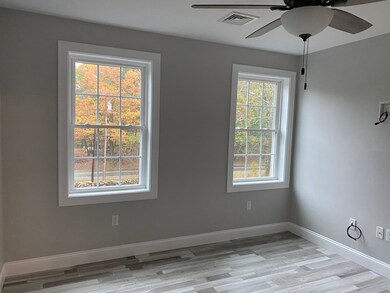
1310 N Brookfield Rd Oakham, MA 01068
Highlights
- Open Floorplan
- Stainless Steel Appliances
- Walk-In Closet
- Solid Surface Countertops
- Bay Window
- Breakfast Bar
About This Home
As of October 2024New construction, open concept, two story Center hall colonial with farmers porch, two car garage set on 3 country acres surrounded by original stone walls and stunning walkways-Farmers porch has trek, ceiling fans and recessed lightingOversized great room with sliders that lead to outside hardscaped patio with granite and fire pit-Separate formal dining room, recessed lighting and chandelier, large coat closet-Kitchen with black stainless steel appliances, granite, cabinets, crown molding, island with full length candlibra lighting, and recessed lighting, pantry closet-Downstairs bathroom with farmers sink-Master bedroom has a walk in closet, en-suite bathroom that includes walk in tiled walk in glassed shower, double vanities, linen closet,-Convient Large Laundry room on second level with full sized steam washer and dryer, and hallway closet-Two additional upstairs bedrooms with ans and bathroom that includes double vanities and linen closet-Central air
Last Agent to Sell the Property
Get Listed Realty, LLC License #236519466 Listed on: 11/05/2021
Home Details
Home Type
- Single Family
Est. Annual Taxes
- $6,615
Year Built
- 2021
Parking
- 2
Interior Spaces
- Open Floorplan
- Ceiling Fan
- Recessed Lighting
- Bay Window
- Picture Window
- Dining Area
- Washer Hookup
Kitchen
- Breakfast Bar
- Stainless Steel Appliances
- Kitchen Island
- Solid Surface Countertops
Flooring
- Laminate
- Vinyl
Bedrooms and Bathrooms
- Primary bedroom located on second floor
- Walk-In Closet
- Dual Vanity Sinks in Primary Bathroom
Utilities
- 2 Cooling Zones
- 2 Heating Zones
- High Speed Internet
- Cable TV Available
Similar Homes in the area
Home Values in the Area
Average Home Value in this Area
Mortgage History
| Date | Status | Loan Amount | Loan Type |
|---|---|---|---|
| Closed | $568,100 | Purchase Money Mortgage | |
| Closed | $27,000 | New Conventional |
Property History
| Date | Event | Price | Change | Sq Ft Price |
|---|---|---|---|---|
| 10/18/2024 10/18/24 | Sold | $630,000 | -0.8% | $313 / Sq Ft |
| 09/19/2024 09/19/24 | Pending | -- | -- | -- |
| 09/01/2024 09/01/24 | Price Changed | $635,000 | -2.3% | $315 / Sq Ft |
| 08/01/2024 08/01/24 | For Sale | $650,000 | +8.7% | $322 / Sq Ft |
| 02/23/2022 02/23/22 | Sold | $598,000 | 0.0% | $297 / Sq Ft |
| 01/26/2022 01/26/22 | Pending | -- | -- | -- |
| 11/05/2021 11/05/21 | For Sale | $598,000 | -- | $297 / Sq Ft |
Tax History Compared to Growth
Tax History
| Year | Tax Paid | Tax Assessment Tax Assessment Total Assessment is a certain percentage of the fair market value that is determined by local assessors to be the total taxable value of land and additions on the property. | Land | Improvement |
|---|---|---|---|---|
| 2025 | $6,615 | $572,700 | $142,200 | $430,500 |
| 2024 | $6,238 | $563,000 | $139,500 | $423,500 |
| 2023 | $5,960 | $515,100 | $122,600 | $392,500 |
| 2022 | $1,487 | $116,900 | $106,900 | $10,000 |
| 2021 | $1,351 | $103,800 | $103,800 | $0 |
| 2020 | $1,362 | $100,500 | $100,500 | $0 |
| 2019 | $1,371 | $94,500 | $94,500 | $0 |
| 2018 | $1,252 | $82,400 | $82,400 | $0 |
| 2017 | $1,174 | $82,400 | $82,400 | $0 |
| 2016 | $1,102 | $79,300 | $79,300 | $0 |
| 2015 | $1,085 | $79,300 | $79,300 | $0 |
| 2014 | $1,028 | $79,300 | $79,300 | $0 |
Agents Affiliated with this Home
-
J
Seller's Agent in 2024
JOHN SNYDER
Redfin Corp.
-
Bryan Kaye

Buyer's Agent in 2024
Bryan Kaye
BKaye Realty
(413) 636-6928
1 in this area
152 Total Sales
-
Kris Lippi
K
Seller's Agent in 2022
Kris Lippi
Get Listed Realty, LLC
(860) 595-2506
1 in this area
824 Total Sales
-
Greg Maiser

Buyer's Agent in 2022
Greg Maiser
RE/MAX Prof Associates
(508) 797-2468
3 in this area
105 Total Sales
Map
Source: MLS Property Information Network (MLS PIN)
MLS Number: 72917123
APN: OAKH-004090-000000-001063
- 290 Rutherford Rd
- 38-3 Edson
- 55 Maple St
- Lot 2 N Brookfield Rd
- 775 E Hill Rd
- 254 Adams Rd
- 926 Old Turnpike Rd
- 144 Worcester Rd
- 55 Brooks Pond Rd
- 0 Bullard Rd
- 211 Barre Paxton Rd Unit 6
- 204 Barre Paxton Rd
- 236 Barre Paxton Rd Unit 236
- 38 Edson Rd
- Lot 38 Edson Rd
- 356 Hunt Rd
- 111 Northwest Rd
- 15 Morris Ln
- 43 Irish Ln
- 39 Irish Ln
