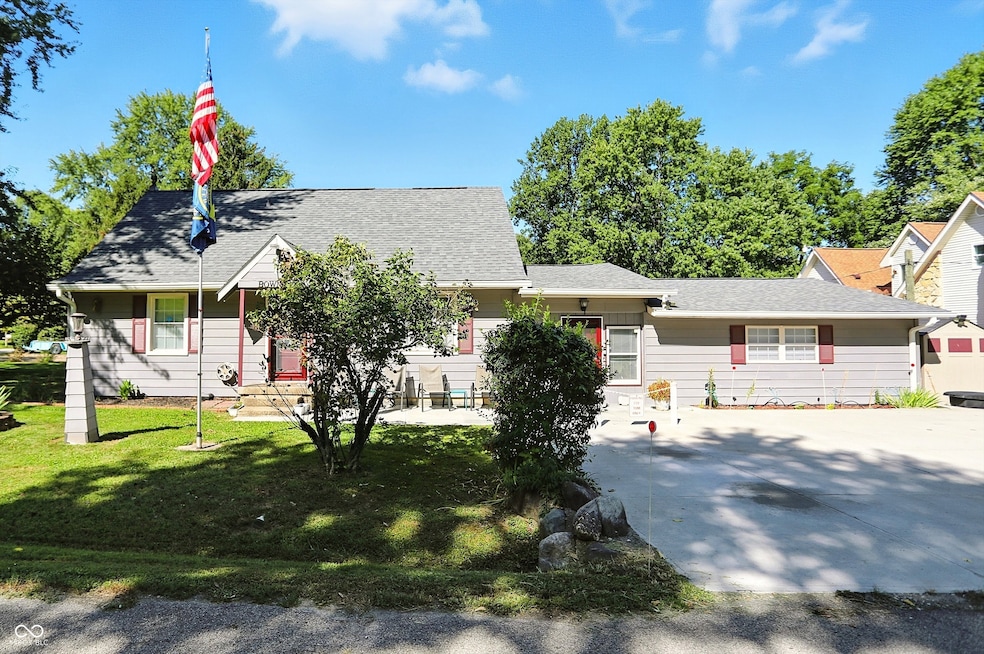
1310 N Dukane Way Indianapolis, IN 46214
Chapel Hill-Ben Davis NeighborhoodEstimated payment $1,783/month
Highlights
- Popular Property
- Cathedral Ceiling
- Corner Lot
- Ben Davis University High School Rated A
- Wood Flooring
- No HOA
About This Home
One of a kind! This home offers so much . . enter from the front into a 10x5 entry with coat pegs or the side door into a mud room & bonus room currently used as a sewing room complete with counters, cabinets and a fitting platform. Or turn right off the mud room and go into the apartment/in-law quarters offering a 21x11 living rm, 15x12 bedroom, 9.7 kitchen, full bath with walkin shower plus a 19x7 storage room (which houses the mechanicals for the apartment) with shelving and counter and backdoor to patio area. There is another mud room off the bonus room leading to the backyard deck, gazabo and garage! The main house offers an updated kitchen that overlooks the huge dining room with a gas fireplace . . tons of space for any gathering! The master is on the main with a nook (maybe for a makeup table), and 3 closets with just steps from the large bathroom . . offering a double spa tub & walkin shower. Updates include: roof, gutter & downspouts '24, house HVAC '16, house tankless water heater '16 plus all appliances stay including the washer and dryer and apartment range and refrigerator. With the removal of a temporary wall, the garage becomes a 4 car tandem as back half is now used as a woodworking shop, it has a service door, GDO, & keyless entry. There is so much to see, so view with your imagination . . the in-law quarters could be any kind of business or could be income producing. The possibilities are endless!
Home Details
Home Type
- Single Family
Est. Annual Taxes
- $2,797
Year Built
- Built in 1954
Lot Details
- 4,008 Sq Ft Lot
- Corner Lot
Parking
- 4 Car Detached Garage
- Workshop in Garage
- Tandem Parking
Home Design
- Slab Foundation
- Wood Siding
Interior Spaces
- 2-Story Property
- Woodwork
- Cathedral Ceiling
- Paddle Fans
- Gas Log Fireplace
- Entrance Foyer
- Dining Room with Fireplace
- Formal Dining Room
- Wood Flooring
- Crawl Space
- Fire and Smoke Detector
Kitchen
- Breakfast Bar
- Gas Oven
- Built-In Microwave
- Dishwasher
Bedrooms and Bathrooms
- 3 Bedrooms
- In-Law or Guest Suite
Laundry
- Laundry Room
- Laundry on main level
- Dryer
- Washer
Outdoor Features
- Shed
- Storage Shed
Utilities
- Forced Air Heating and Cooling System
- Tankless Water Heater
- Gas Water Heater
Community Details
- No Home Owners Association
- Anchorage Subdivision
Listing and Financial Details
- Assessor Parcel Number 490535119018000982
Map
Home Values in the Area
Average Home Value in this Area
Tax History
| Year | Tax Paid | Tax Assessment Tax Assessment Total Assessment is a certain percentage of the fair market value that is determined by local assessors to be the total taxable value of land and additions on the property. | Land | Improvement |
|---|---|---|---|---|
| 2024 | $2,718 | $221,300 | $7,900 | $213,400 |
| 2023 | $2,718 | $216,100 | $7,900 | $208,200 |
| 2022 | $2,632 | $206,700 | $7,900 | $198,800 |
| 2021 | $2,739 | $157,000 | $7,900 | $149,100 |
| 2020 | $2,667 | $153,200 | $7,900 | $145,300 |
| 2019 | $2,319 | $134,000 | $7,900 | $126,100 |
| 2018 | $1,978 | $126,200 | $7,900 | $118,300 |
| 2017 | $1,808 | $114,900 | $7,900 | $107,000 |
| 2016 | $1,773 | $113,000 | $7,900 | $105,100 |
| 2014 | $1,312 | $103,800 | $7,900 | $95,900 |
| 2013 | $1,257 | $99,700 | $7,900 | $91,800 |
Property History
| Date | Event | Price | Change | Sq Ft Price |
|---|---|---|---|---|
| 08/27/2025 08/27/25 | For Sale | $285,000 | -- | $112 / Sq Ft |
Purchase History
| Date | Type | Sale Price | Title Company |
|---|---|---|---|
| Warranty Deed | -- | None Available |
Mortgage History
| Date | Status | Loan Amount | Loan Type |
|---|---|---|---|
| Closed | $60,000 | Credit Line Revolving | |
| Closed | $81,000 | New Conventional | |
| Previous Owner | $90,000 | New Conventional |
Similar Homes in Indianapolis, IN
Source: MIBOR Broker Listing Cooperative®
MLS Number: 22057358
APN: 49-05-35-119-018.000-982
- 6330 Gifford Dr
- 1619 Crest Ct
- 6724 Carlsen Ave
- 838 Beaumont Ct
- 540 Cahill Ln
- 718 Chapel Hill Rd
- 7105 Tina Dr
- 7009 Thousand Oaks Ln
- 7211 Topp Creek Ct
- 6795 W 21st St
- 6937 Thousand Oaks Dr
- 6933 Lohr Way
- 7131 Gillespie Ct
- 546 Grand Woods Dr
- 829 Pioneer Woods Dr
- 1921 Patton Dr
- 5430 Carlton Ct
- 5626 Prince Woods Cir
- 1636 Norfolk Ct
- 7206 Halden Place
- 1619 N Glen Arm Rd
- 840 Auburn Hill Dr
- 2030 Runaway Bay Dr
- 2043 Glendora Dr
- 2054 High Eagle Trail
- 2135 N High School Rd
- 1301 N Whitcomb Ave
- 6000 W Lake South Dr
- 2148 Augusta Dr E
- 1750 Catalano Dr
- 1663 Rogers Cir
- 5370 Forest Pine Ln
- 42 N Lawndale Ave
- 1039 N Lynhurst Dr
- 5515 Pleasant Hill Cir
- 6107 W 25th St Unit 2
- 56 Port Ocall Dr
- 2234 Hermitage Way
- 7727 Maradona Dr S
- 6010 W 25th St






