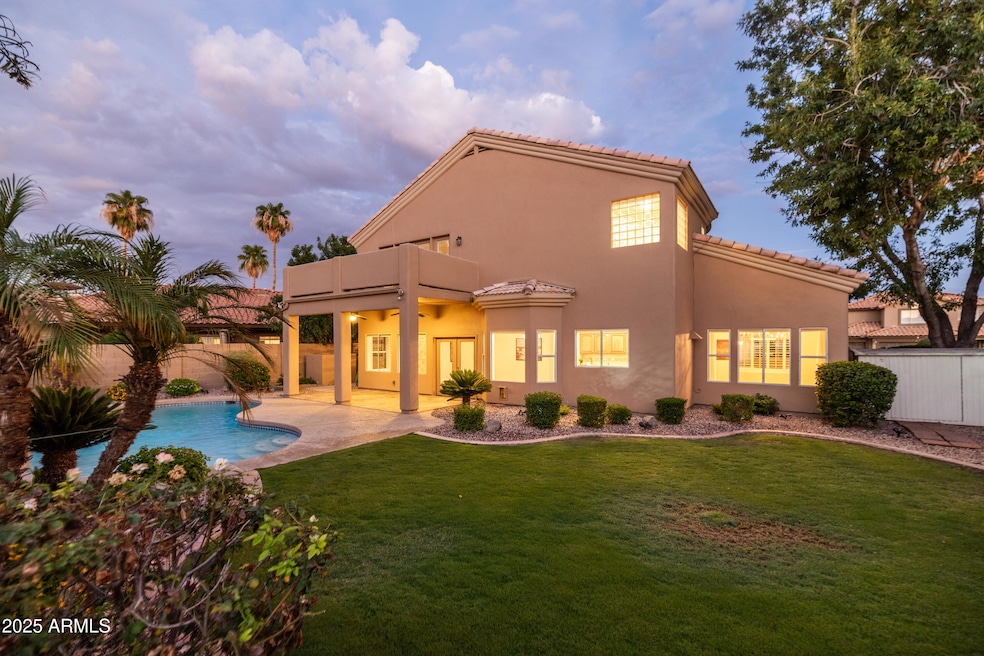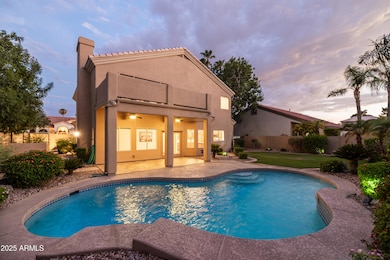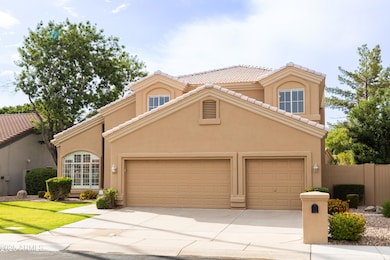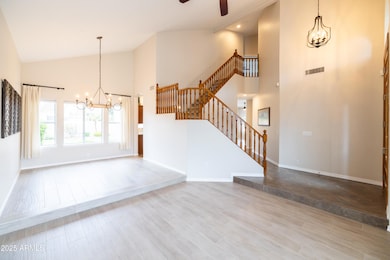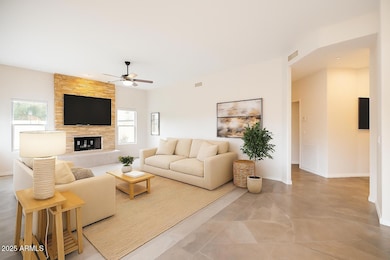
1310 N Mission Cove Ln Gilbert, AZ 85234
Val Vista NeighborhoodEstimated payment $4,875/month
Highlights
- Community Cabanas
- Community Lake
- Granite Countertops
- Val Vista Lakes Elementary School Rated A-
- Vaulted Ceiling
- Covered Patio or Porch
About This Home
Tucked into the coveted lakeside community of Mission Bay Estates at Val Vista Lakes, this home brings the space, layout, and updates that actually matter—FULL BEDROOM + BATH DOWNSTAIRS, vaulted ceilings, and tons of natural light. Big-ticket upgrades already done: NEW TRANE HVAC SYSTEMS (2018), BRAND NEW ROOF (2016), added insulation, and modern thermostats. All new flooring—wood-look tile downstairs, LVP upstairs (2023). Kitchen features granite counters, tile backsplash, and matching KitchenAid appliances. North facing sundeck off of the primary suite + office/optional 5th bdr if closed in! Out back: Pebble-Tec pool, updated decking, and mature trees. It's hard to find a home as well taken care of as this one! Walk to the lake, clubhouse, and parks. Easy access to US60 + Dana Park!
Home Details
Home Type
- Single Family
Est. Annual Taxes
- $3,160
Year Built
- Built in 1994
Lot Details
- 8,272 Sq Ft Lot
- Block Wall Fence
- Front and Back Yard Sprinklers
- Sprinklers on Timer
- Grass Covered Lot
HOA Fees
- $155 Monthly HOA Fees
Parking
- 3 Car Garage
- Garage Door Opener
Home Design
- Wood Frame Construction
- Tile Roof
- Stucco
Interior Spaces
- 3,010 Sq Ft Home
- 2-Story Property
- Vaulted Ceiling
- Ceiling Fan
- Family Room with Fireplace
Kitchen
- Eat-In Kitchen
- Breakfast Bar
- Granite Countertops
Flooring
- Floors Updated in 2023
- Carpet
- Tile
- Vinyl
Bedrooms and Bathrooms
- 4 Bedrooms
- Remodeled Bathroom
- Primary Bathroom is a Full Bathroom
- 3 Bathrooms
- Dual Vanity Sinks in Primary Bathroom
- Bathtub With Separate Shower Stall
Eco-Friendly Details
- ENERGY STAR Qualified Equipment for Heating
- North or South Exposure
Pool
- Private Pool
- Diving Board
Outdoor Features
- Balcony
- Covered Patio or Porch
Schools
- Val Vista Lakes Elementary School
- Gilbert Classical Academy 7-12 Middle School
- Gilbert Classical Academy High School
Utilities
- Central Air
- Heating Available
Listing and Financial Details
- Tax Lot 65
- Assessor Parcel Number 309-03-065
Community Details
Overview
- Association fees include ground maintenance
- Val Vista Lakes Association, Phone Number (480) 926-9694
- Built by CUSTOM
- Mission Bay Estates At Val Vista Lakes Subdivision
- Community Lake
Recreation
- Community Cabanas
- Heated Community Pool
Matterport 3D Tour
Floorplans
Map
Home Values in the Area
Average Home Value in this Area
Tax History
| Year | Tax Paid | Tax Assessment Tax Assessment Total Assessment is a certain percentage of the fair market value that is determined by local assessors to be the total taxable value of land and additions on the property. | Land | Improvement |
|---|---|---|---|---|
| 2025 | $3,301 | $42,745 | -- | -- |
| 2024 | $3,176 | $40,709 | -- | -- |
| 2023 | $3,176 | $58,820 | $11,760 | $47,060 |
| 2022 | $3,071 | $43,520 | $8,700 | $34,820 |
| 2021 | $3,210 | $40,330 | $8,060 | $32,270 |
| 2020 | $3,159 | $39,050 | $7,810 | $31,240 |
| 2019 | $2,905 | $36,270 | $7,250 | $29,020 |
| 2018 | $2,817 | $35,960 | $7,190 | $28,770 |
| 2017 | $2,718 | $36,600 | $7,320 | $29,280 |
| 2016 | $2,800 | $35,070 | $7,010 | $28,060 |
| 2015 | $2,563 | $35,470 | $7,090 | $28,380 |
Property History
| Date | Event | Price | List to Sale | Price per Sq Ft |
|---|---|---|---|---|
| 10/27/2025 10/27/25 | Price Changed | $849,900 | -3.4% | $282 / Sq Ft |
| 10/10/2025 10/10/25 | Price Changed | $879,900 | -1.1% | $292 / Sq Ft |
| 09/05/2025 09/05/25 | Price Changed | $889,900 | -1.1% | $296 / Sq Ft |
| 07/24/2025 07/24/25 | For Sale | $899,900 | -- | $299 / Sq Ft |
Purchase History
| Date | Type | Sale Price | Title Company |
|---|---|---|---|
| Special Warranty Deed | -- | None Listed On Document | |
| Special Warranty Deed | -- | None Listed On Document | |
| Interfamily Deed Transfer | -- | None Available | |
| Interfamily Deed Transfer | -- | Stewart Title & Tr Phoenix I | |
| Quit Claim Deed | -- | Stewart Title & Tr Phoenix I | |
| Warranty Deed | $620,000 | -- | |
| Warranty Deed | $285,000 | North American Title Co |
Mortgage History
| Date | Status | Loan Amount | Loan Type |
|---|---|---|---|
| Previous Owner | $308,000 | New Conventional | |
| Previous Owner | $400,000 | Purchase Money Mortgage | |
| Previous Owner | $228,000 | New Conventional |
About the Listing Agent

Chris began working in the Arizona real estate market as a general contractor in 2005. For several years, he managed the process of flipping homes for multiple real estate investors across the Valley. A history of success in investment remodeling demonstrates Chris’s visionary ability and unique skillset to achieve something good out of an overlooked piece of real estate.
In 2012, Chris transitioned from contractor to realtor. Uniting his passion for serving others with his wealth of
Chris' Other Listings
Source: Arizona Regional Multiple Listing Service (ARMLS)
MLS Number: 6897083
APN: 309-03-065
- 1333 N Cliffside Dr
- 1349 E Lobster Bay Cir
- 1402 E Coral Cove Dr
- 1502 E Treasure Cove Dr
- 1507 E Treasure Cove Dr
- 1407 E Coral Cove Dr
- 1511 E Treasure Cove Dr
- 1325 E Treasure Cove Dr
- 1519 E Treasure Cove Dr
- 1450 N Sailors Way
- 1633 E Lakeside Dr Unit 143
- 1633 E Lakeside Dr Unit 166
- 1633 E Lakeside Dr Unit 156
- 1633 E Lakeside Dr Unit 66
- 1633 E Lakeside Dr Unit 113
- 1633 E Lakeside Dr Unit 108
- 1120 N Val Vista Dr Unit 96
- 1102 N Sailors Way
- 1219 N Porter Place
- 1157 N Date Palm Dr
- 1407 E Coral Cove Dr
- 1218 E Seahorse Ln
- 3225 E Baseline Rd
- 1633 E Lakeside Dr Unit 160
- 1633 E Lakeside Dr Unit 51
- 1633 E Lakeside Dr Unit 129
- 1633 E Lakeside Dr Unit 65
- 1633 E Lakeside Dr Unit 17
- 3048 E Baseline Rd Unit 123
- 1568 E San Remo Ave
- 837 N Sailors Way
- 814 N Marble St
- 3719 E Inverness Ave Unit 91
- 1817 E Willow Tree Ct
- 3636 E Inverness Ave Unit 2
- 1822 S 39th St Unit 6
- 3636 E Inverness Ave
- 1630 S Lemon
- 2649 E Javelina Cir
- 4101 E Baseline Rd
