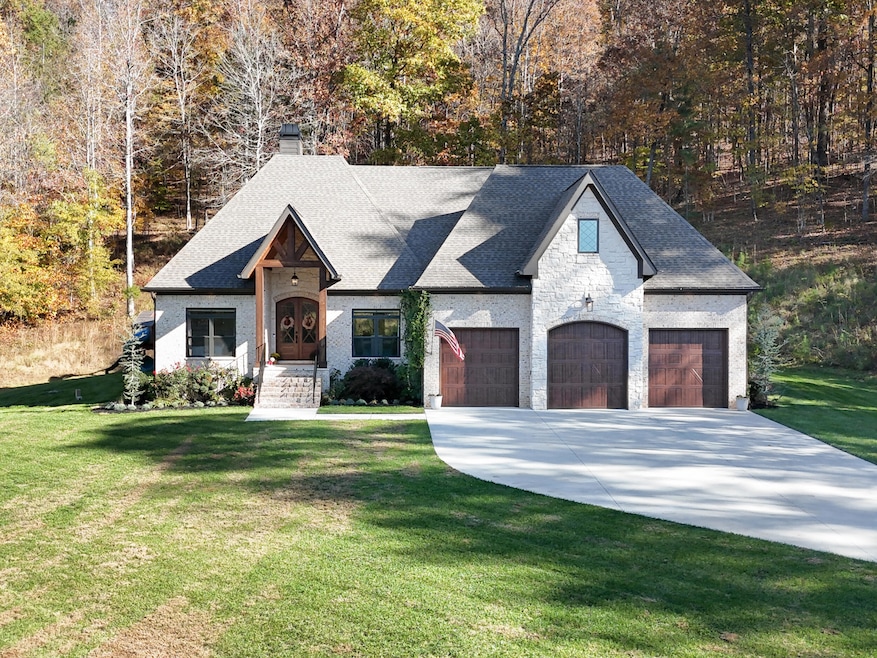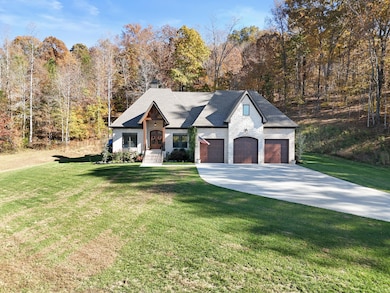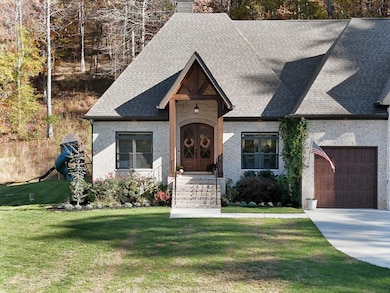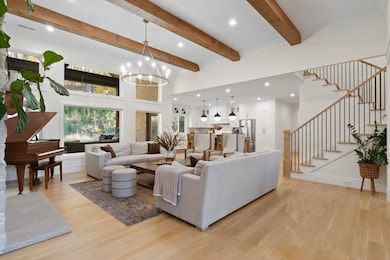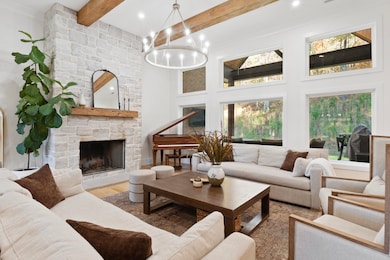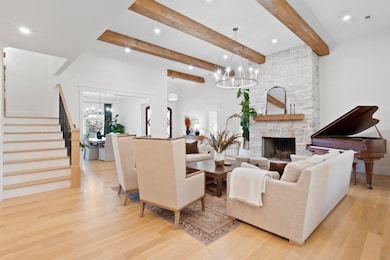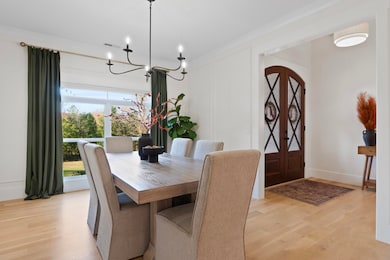1310 No Pone Rd NW Georgetown, TN 37336
Estimated payment $6,794/month
Highlights
- 7 Acre Lot
- A-Frame Home
- Wood Flooring
- Hopewell Elementary School Rated A-
- Wooded Lot
- Main Floor Primary Bedroom
About This Home
Welcome to your private retreat! Nestled on 7 beautiful acres, this stunning custom-built home offers the perfect blend of luxury, comfort, and functionality. This home showcases 3 spacious bedrooms, 3.5 bathrooms, and a 3-car garage, providing generous space for modern living and elegant entertaining. Upstairs, you'll find two versatile flex rooms and a large bonus room, thoughtfully designed to accommodate a home office, fitness studio, media room, or guest suite. The open-concept floor plan showcases a gourmet kitchen with a 48-inch double gas stove, a large island, hidden walk-in pantry, high-end finishes, and abundant counter space — perfect for the home chef. The inviting living area features natural hardwood floors throughout the main level and a wood-burning fireplace, creating a warm and cozy focal point. The primary suite offers a spa-inspired ensuite with a double vanity, tile shower, and soaking tub. Two additional bedrooms are conveniently located on the main level. Enjoy peaceful country living and complete privacy without sacrificing convenience — you're only minutes from the nearest grocery store and other everyday essentials. Schedule your private tour today and come experience all that this beautiful home has to offer.
Home Details
Home Type
- Single Family
Est. Annual Taxes
- $2,463
Year Built
- Built in 2022
Lot Details
- 7 Acre Lot
- Lot Dimensions are 509x611x842x91x155x461
- Property fronts a county road
- Cleared Lot
- Wooded Lot
- Private Yard
Parking
- 3 Car Attached Garage
- Parking Available
- Driveway
Home Design
- A-Frame Home
- Brick Exterior Construction
- Brick Foundation
- Raised Foundation
- Block Foundation
- Shingle Roof
- Asphalt Roof
- Block And Beam Construction
- Stone
Interior Spaces
- 3,675 Sq Ft Home
- 2-Story Property
- Crown Molding
- Beamed Ceilings
- High Ceiling
- Ceiling Fan
- Chandelier
- Wood Burning Fireplace
- Vinyl Clad Windows
- Insulated Windows
- Living Room with Fireplace
- Finished Attic
- Fire and Smoke Detector
Kitchen
- Walk-In Pantry
- Double Oven
- Free-Standing Gas Oven
- Range Hood
- Recirculated Exhaust Fan
- Microwave
- Dishwasher
- Kitchen Island
- Disposal
Flooring
- Wood
- Tile
Bedrooms and Bathrooms
- 3 Bedrooms
- Primary Bedroom on Main
- En-Suite Bathroom
- Walk-In Closet
- Double Vanity
- Soaking Tub
Laundry
- Laundry Room
- Laundry on main level
- Sink Near Laundry
Outdoor Features
- Front Porch
Schools
- Hope Elementary School
- Cleveland Middle School
- Walker Valley High School
Utilities
- Cooling Available
- Central Heating
- Propane
- Septic Tank
Community Details
- No Home Owners Association
Listing and Financial Details
- Assessor Parcel Number 013 003.05
Map
Home Values in the Area
Average Home Value in this Area
Tax History
| Year | Tax Paid | Tax Assessment Tax Assessment Total Assessment is a certain percentage of the fair market value that is determined by local assessors to be the total taxable value of land and additions on the property. | Land | Improvement |
|---|---|---|---|---|
| 2024 | $2,463 | $138,550 | $21,325 | $117,225 |
| 2023 | $2,463 | $138,550 | $21,325 | $117,225 |
| 2022 | $379 | $21,325 | $21,325 | $0 |
| 2021 | $379 | $21,325 | $0 | $0 |
| 2020 | $315 | $21,325 | $0 | $0 |
| 2019 | $315 | $14,200 | $14,200 | $0 |
| 2018 | $301 | $0 | $0 | $0 |
| 2017 | $292 | $0 | $0 | $0 |
| 2016 | $292 | $0 | $0 | $0 |
| 2015 | $289 | $0 | $0 | $0 |
| 2014 | $236 | $0 | $0 | $0 |
Property History
| Date | Event | Price | List to Sale | Price per Sq Ft |
|---|---|---|---|---|
| 11/08/2025 11/08/25 | For Sale | $1,250,000 | -- | $340 / Sq Ft |
Purchase History
| Date | Type | Sale Price | Title Company |
|---|---|---|---|
| Quit Claim Deed | -- | Title Guaranty & Trust | |
| Warranty Deed | $66,000 | Realty T&E Svcs Inc | |
| Deed | $62,000 | -- | |
| Deed | $62,000 | -- |
Mortgage History
| Date | Status | Loan Amount | Loan Type |
|---|---|---|---|
| Open | $551,500 | New Conventional |
Source: Greater Chattanooga REALTORS®
MLS Number: 1523672
APN: 013-003.05
- 262 Bellingham Cove NE
- 5029 Solar Ln NW
- 1166 Stonegate Cir NW
- 4415 Frontage Rd NW
- 176 Hunters Run Cir NW
- 2388 Villa Dr NW
- 3925 Adkisson Dr NW
- 3210 Brookside Dr NW
- 3095 Brookside Dr NW
- 1858 Weston Place NW
- 3705 Adkisson Dr NW
- 3420 Westside Dr NW
- 5038 Shelterwood Dr NE
- 5120 Meadowbend Dr NE
- 1217 Key St NW
- 4100 Ocoee St N
- 3009 Oakland Dr NW
- 564 Bellingham Dr NE
- 2075 Clingan Dr NW
- 11800 Dolly Pond Rd
