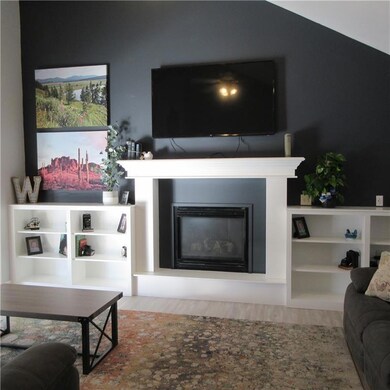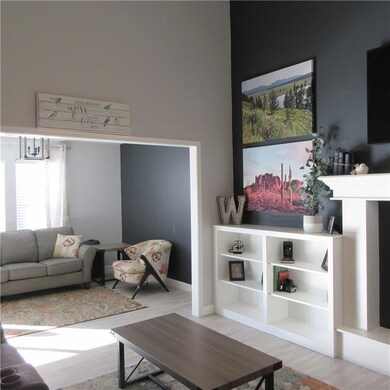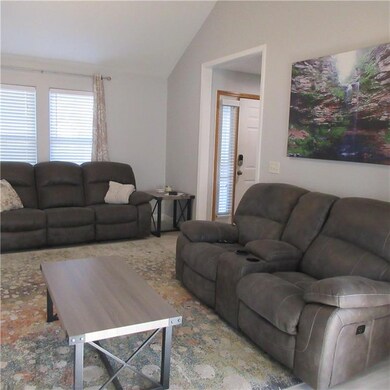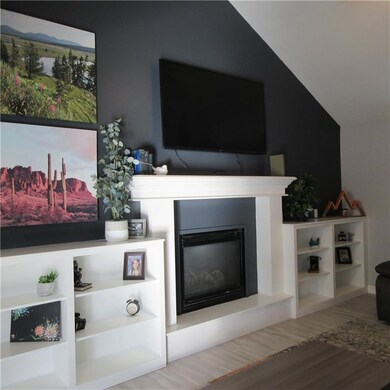
1310 Pin Oak Cir Ottawa, KS 66067
Highlights
- Deck
- Vaulted Ceiling
- No HOA
- Family Room with Fireplace
- Traditional Architecture
- Breakfast Room
About This Home
As of April 2024Live close to the Middle and High Schools. Located at the end of a cul-de-sac you will find this great family home with lots of room to roam. Check out the impressive cathedral ceiling in the living room which also features built-in bookshelves surrounding a gas fireplace. Formal dining room or additional living space adjoins an eat-in breakfast area with a coffee bar in front of patio doors leading out onto a nice-sized wood deck. Kitchen has been updated with new counter tops and custom cabinets. A laundry room and a half bath complete the first floor. Upstairs you will find 2 bedrooms and a full bath and a huge master suite with a private bath featuring a jacuzzi tub and separate shower and a double vanity. But you will be exceptionally excited to see the additional dormer room off of the master made for a fantastic walk-in closet or private study. In the basement you will find a family room with a built-in entertainment center with a modern electric fireplace. And you will find the 4th bedroom (perfect for your teenager or guest room) and a storage room.
Last Agent to Sell the Property
Front Porch Real Estate Brokerage Phone: 785-418-6008 License #BR00041030 Listed on: 03/07/2024
Home Details
Home Type
- Single Family
Est. Annual Taxes
- $5,021
Year Built
- Built in 2002
Lot Details
- 10,097 Sq Ft Lot
- Cul-De-Sac
- Privacy Fence
- Wood Fence
- Paved or Partially Paved Lot
Parking
- 2 Car Attached Garage
- Front Facing Garage
Home Design
- Traditional Architecture
- Frame Construction
- Composition Roof
- Wood Siding
Interior Spaces
- 1.5-Story Property
- Vaulted Ceiling
- Ceiling Fan
- Gas Fireplace
- Entryway
- Family Room with Fireplace
- 2 Fireplaces
- Great Room
- Living Room with Fireplace
- Breakfast Room
- Combination Kitchen and Dining Room
- Smart Locks
Kitchen
- Eat-In Kitchen
- Built-In Electric Oven
- Dishwasher
- Disposal
Flooring
- Carpet
- Luxury Vinyl Plank Tile
Bedrooms and Bathrooms
- 4 Bedrooms
- Walk-In Closet
Laundry
- Laundry Room
- Laundry on main level
Finished Basement
- Sump Pump
- Basement Window Egress
Outdoor Features
- Deck
- Porch
Schools
- Sunflower Elementary School
- Ottawa High School
Additional Features
- City Lot
- Forced Air Heating and Cooling System
Community Details
- No Home Owners Association
- Pin Oak Estates Subdivision
Listing and Financial Details
- Assessor Parcel Number 131-02-0-30-02-052.00-0
- $0 special tax assessment
Similar Homes in Ottawa, KS
Home Values in the Area
Average Home Value in this Area
Property History
| Date | Event | Price | Change | Sq Ft Price |
|---|---|---|---|---|
| 04/15/2024 04/15/24 | Sold | -- | -- | -- |
| 03/17/2024 03/17/24 | Pending | -- | -- | -- |
| 03/07/2024 03/07/24 | For Sale | $290,000 | +73.1% | $130 / Sq Ft |
| 07/14/2017 07/14/17 | Sold | -- | -- | -- |
| 07/04/2017 07/04/17 | Pending | -- | -- | -- |
| 07/04/2017 07/04/17 | For Sale | $167,500 | +8.1% | $94 / Sq Ft |
| 05/27/2016 05/27/16 | Sold | -- | -- | -- |
| 03/08/2016 03/08/16 | Pending | -- | -- | -- |
| 03/01/2016 03/01/16 | For Sale | $155,000 | +16.6% | $91 / Sq Ft |
| 01/23/2012 01/23/12 | Sold | -- | -- | -- |
| 12/20/2011 12/20/11 | Pending | -- | -- | -- |
| 08/11/2011 08/11/11 | For Sale | $132,900 | -- | $78 / Sq Ft |
Tax History Compared to Growth
Tax History
| Year | Tax Paid | Tax Assessment Tax Assessment Total Assessment is a certain percentage of the fair market value that is determined by local assessors to be the total taxable value of land and additions on the property. | Land | Improvement |
|---|---|---|---|---|
| 2024 | $5,267 | $33,879 | $6,300 | $27,579 |
| 2023 | $5,021 | $31,406 | $5,222 | $26,184 |
| 2022 | $4,661 | $28,163 | $4,326 | $23,837 |
| 2021 | $4,300 | $24,973 | $4,066 | $20,907 |
| 2020 | $4,106 | $23,322 | $3,858 | $19,464 |
| 2019 | $3,945 | $21,988 | $3,728 | $18,260 |
| 2018 | $3,519 | $19,469 | $3,728 | $15,741 |
| 2017 | $3,177 | $17,480 | $3,728 | $13,752 |
| 2016 | $3,143 | $17,537 | $3,728 | $13,809 |
| 2015 | $3,034 | $17,284 | $3,728 | $13,556 |
| 2014 | $3,034 | $17,744 | $3,728 | $14,016 |
Agents Affiliated with this Home
-
Tammy Ellis

Seller's Agent in 2024
Tammy Ellis
Front Porch Real Estate
(785) 418-6008
115 Total Sales
-
Deonte Kirk

Buyer's Agent in 2024
Deonte Kirk
KW Diamond Partners
(785) 248-1094
83 Total Sales
-
Sharon Hubbard

Seller's Agent in 2012
Sharon Hubbard
RE/MAX Connections
(785) 242-9100
180 Total Sales
-
M
Buyer's Agent in 2012
Melanie Herken
ReeceNichols Town & Country
Map
Source: Heartland MLS
MLS Number: 2476379
APN: 131-02-0-30-02-052.00-0
- 1315 S Redbud St
- 1316 S Redbud St
- 1424 S Olive St
- 1202 S Willow St
- 1146 S Willow St
- 1138 S Willow St
- 1429 S Willow St
- 1336 S Maple St
- 1222 S Maple St
- 1441 S Maple St
- 328 W 15th St
- 1004 S Willow St
- 827 W 17th St
- 823 W 17th St
- 228 W 15th St
- 1124 S Locust St
- 1015 S Elm St
- 1701 S Maple St
- 823 S Olive St
- 1733 S Chestnut St






