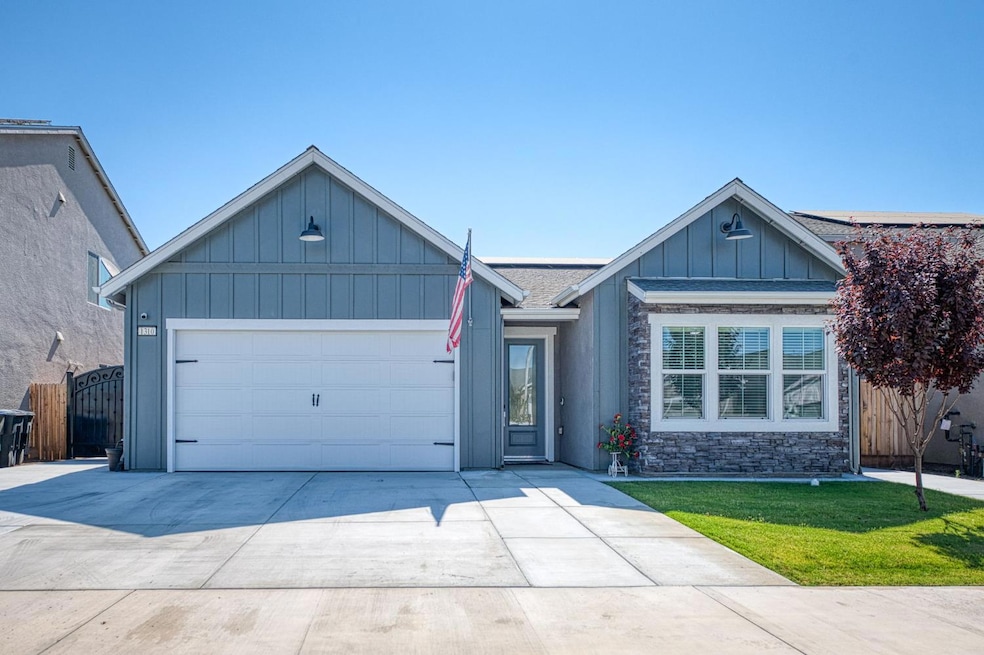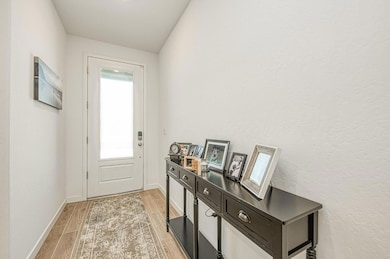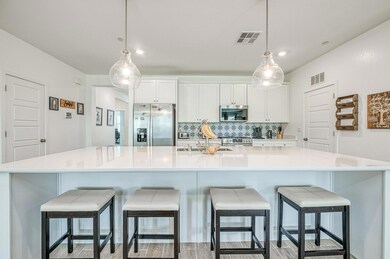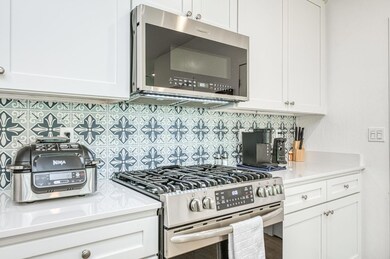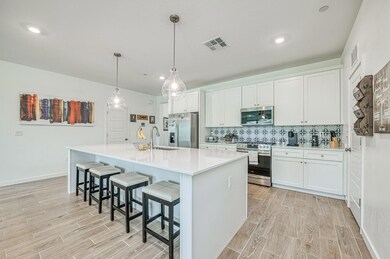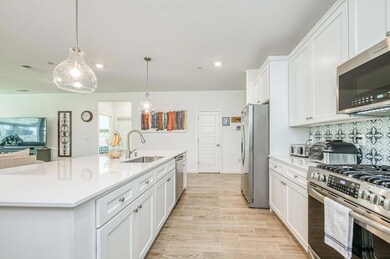1310 S Palm St Visalia, CA 93292
Southeast Visalia NeighborhoodEstimated payment $2,838/month
Highlights
- 1-Story Property
- Central Heating and Cooling System
- Wood Siding
About This Home
Built in 2023, this stunning Lennar home offers 3 bedrooms, 2 bathrooms, and a spacious open-concept layout. The expansive living room flows seamlessly into a gorgeous kitchen featuring quartz countertops throughout, a large eat-in island, soft-close cabinets and drawers, and a walk-in pantry for ample storage. A full dining area connects the kitchen and living spaces, creating the perfect setting for entertaining. Additional highlights include ceiling fans in every room, a large covered patio with ceiling fans, and a beautifully landscaped backyard with extended cement for low maintenance. Upgrades like owned solar and custom metal gates on both sides of the home make this property both energy-efficient and stylish. Immaculate inside and out, this home feels like a model.
Home Details
Home Type
- Single Family
Est. Annual Taxes
- $4,346
Year Built
- Built in 2023
Home Design
- Concrete Foundation
- Composition Roof
- Wood Siding
- Stucco
Interior Spaces
- 1,856 Sq Ft Home
- 1-Story Property
- Laundry in unit
Kitchen
- Oven or Range
- Microwave
- Dishwasher
- Disposal
Bedrooms and Bathrooms
- 3 Bedrooms
- 2 Bathrooms
Additional Features
- 6,534 Sq Ft Lot
- Central Heating and Cooling System
Map
Home Values in the Area
Average Home Value in this Area
Tax History
| Year | Tax Paid | Tax Assessment Tax Assessment Total Assessment is a certain percentage of the fair market value that is determined by local assessors to be the total taxable value of land and additions on the property. | Land | Improvement |
|---|---|---|---|---|
| 2025 | $4,346 | $379,440 | $81,600 | $297,840 |
| 2024 | $4,346 | $25,779 | $25,779 | -- |
| 2023 | $268 | $25,274 | $25,274 | $0 |
| 2022 | -- | -- | -- | -- |
Property History
| Date | Event | Price | List to Sale | Price per Sq Ft |
|---|---|---|---|---|
| 10/17/2025 10/17/25 | Pending | -- | -- | -- |
| 10/17/2025 10/17/25 | Pending | -- | -- | -- |
| 07/22/2025 07/22/25 | For Sale | $469,000 | -0.2% | $253 / Sq Ft |
| 07/21/2025 07/21/25 | For Sale | $469,900 | -- | $253 / Sq Ft |
Purchase History
| Date | Type | Sale Price | Title Company |
|---|---|---|---|
| Quit Claim Deed | -- | Calatlantic Title | |
| Grant Deed | $372,000 | Calatlantic Title |
Mortgage History
| Date | Status | Loan Amount | Loan Type |
|---|---|---|---|
| Open | $371,700 | VA |
Source: Fresno MLS
MLS Number: 634097
APN: 101-390-052-000
- 1217 S Manzanita St
- 2230 S Velie St
- 2233 S Aubree St
- 3219 E Mary Ave
- 2017 S Velie St
- 3136 E Harter Ave
- 2227 S Crumal St
- 3108 E Beech Ct
- 2207 S Crumal St
- 3320 E Laura Ave
- 3214 E Evergreen Ave
- 3117 E Evergreen Ave
- 3138 E Evergreen Ave
- 3130 E Evergreen Ave
- 3147 E Evergreen Ave
- 2440 S Aubree St
- Palma Plan at Higgins Ranch - Valencia Series
- Barcelona Plan at Higgins Ranch - Valencia Series
- Malaga Plan at Higgins Ranch - Valencia Series
- 0 S Lovers Ln Unit 236086
