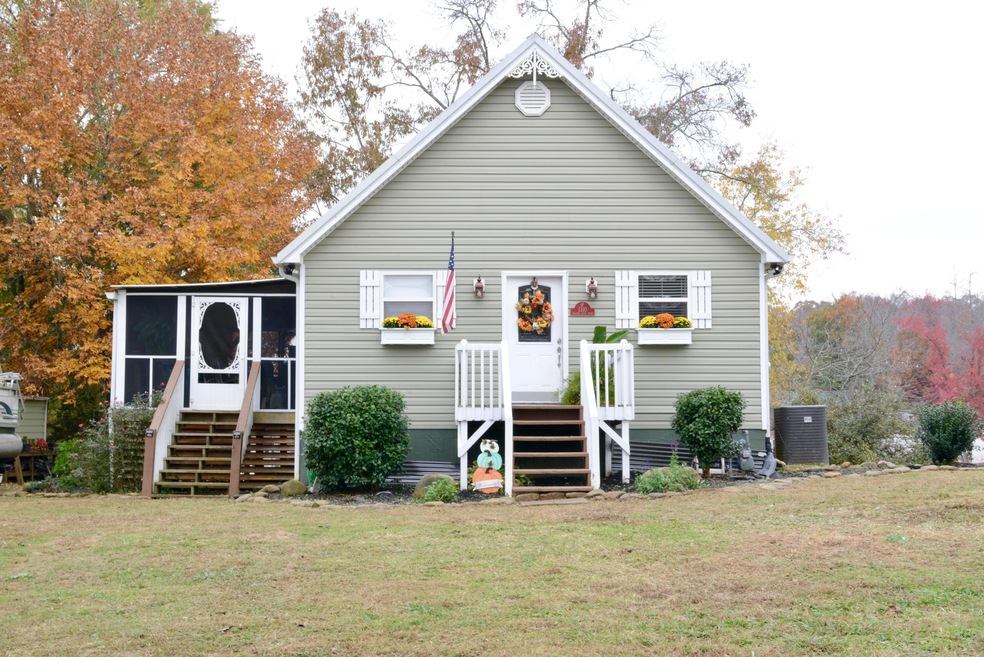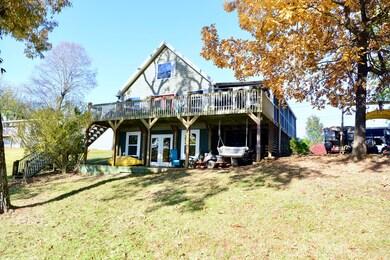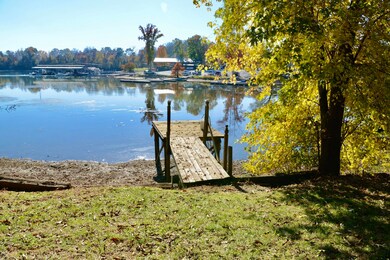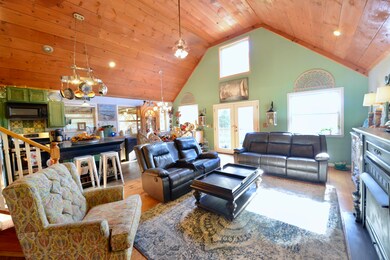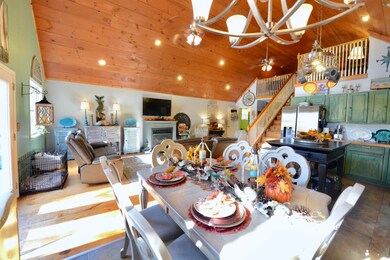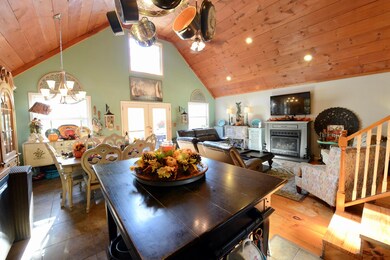
1310 Shaver Loop Rd Dayton, TN 37321
Estimated Value: $392,000 - $408,000
Highlights
- Floating Dock
- Lake On Lot
- Deck
- River Access
- Waterfront
- Great Room with Fireplace
About This Home
As of May 2022#chickamauga Welcome home to 1310 Shaver Loop Rd. at BLUE WATER CAMPGROUND! This adorable #waterfront cottage will make you feel like you are on vacation everyday of the week! Enjoy neighborhood concerts & direct lake access. The great room is open to the kitchen and features a towering tongue and groove ceiling. Cook's kitchen boasts a large island, stainless appliances, and loads of cabinet space. On the main level you will find 2 spacious bedrooms and a loft area that could be used as a recreational space or even another bedroom. The partially finished basement offers yet another apartment, bedroom or family room, laundry area, and bathroom. This home's secret weapon?! Check out the private screened porch where you can enjoy your morning cup of coffee while taking in the water view! views. Don't hesitate - schedule your private showing today!
Last Listed By
Keller Williams Ridge to River License #256449 Listed on: 03/25/2022

Home Details
Home Type
- Single Family
Est. Annual Taxes
- $1,275
Year Built
- Built in 2005
Lot Details
- 0.36 Acre Lot
- Waterfront
- Level Lot
Home Design
- Metal Roof
- Vinyl Siding
- Concrete Perimeter Foundation
Interior Spaces
- 2,496 Sq Ft Home
- 1.5-Story Property
- Cathedral Ceiling
- Fireplace With Gas Starter
- Vinyl Clad Windows
- Great Room with Fireplace
- 2 Fireplaces
- Game Room with Fireplace
- Screened Porch
- Finished Basement
- Basement Fills Entire Space Under The House
- Fire and Smoke Detector
- Washer and Gas Dryer Hookup
- Property Views
Kitchen
- Eat-In Kitchen
- Free-Standing Electric Range
- Microwave
- Dishwasher
Flooring
- Wood
- Tile
Bedrooms and Bathrooms
- 3 Bedrooms
- Whirlpool Bathtub
- Bathtub with Shower
- Separate Shower
Outdoor Features
- River Access
- Floating Dock
- Lake On Lot
- Deck
- Patio
Schools
- Frazier Elementary School
- Rhea County Middle School
- Rhea County High School
Utilities
- Central Heating and Cooling System
- Electric Water Heater
- Septic Tank
- Phone Available
Community Details
- No Home Owners Association
Listing and Financial Details
- Assessor Parcel Number 097 053.00 000
Ownership History
Purchase Details
Home Financials for this Owner
Home Financials are based on the most recent Mortgage that was taken out on this home.Purchase Details
Purchase Details
Purchase Details
Similar Homes in Dayton, TN
Home Values in the Area
Average Home Value in this Area
Purchase History
| Date | Buyer | Sale Price | Title Company |
|---|---|---|---|
| Martin Jonah C | $367,000 | None Listed On Document | |
| Sholl Lance | $45,000 | -- | |
| Narrimore Leonard | -- | -- | |
| Narrimore Leonard | -- | -- |
Mortgage History
| Date | Status | Borrower | Loan Amount |
|---|---|---|---|
| Previous Owner | Sholl Lance | $95,000 | |
| Previous Owner | Sholl Lance | $35,000 | |
| Previous Owner | Sholl Lance | $21,000 | |
| Previous Owner | Sholl Lance | $10,000 | |
| Previous Owner | Sholl Lance | $147,000 | |
| Previous Owner | Sholl Lance | $10,000 | |
| Previous Owner | Sholl Lance | $120,000 | |
| Previous Owner | Sholl Lance | $46,750 |
Property History
| Date | Event | Price | Change | Sq Ft Price |
|---|---|---|---|---|
| 05/19/2022 05/19/22 | Sold | $367,000 | 0.0% | $147 / Sq Ft |
| 05/19/2022 05/19/22 | Sold | $367,000 | -18.4% | $147 / Sq Ft |
| 04/08/2022 04/08/22 | Pending | -- | -- | -- |
| 04/08/2022 04/08/22 | Pending | -- | -- | -- |
| 03/25/2022 03/25/22 | For Sale | $449,900 | 0.0% | $180 / Sq Ft |
| 11/12/2021 11/12/21 | For Sale | $449,900 | +91.4% | $180 / Sq Ft |
| 10/06/2017 10/06/17 | Sold | $235,000 | 0.0% | $94 / Sq Ft |
| 10/06/2017 10/06/17 | Sold | $235,000 | -5.8% | $94 / Sq Ft |
| 09/03/2017 09/03/17 | Pending | -- | -- | -- |
| 06/27/2017 06/27/17 | For Sale | $249,500 | -- | $100 / Sq Ft |
Tax History Compared to Growth
Tax History
| Year | Tax Paid | Tax Assessment Tax Assessment Total Assessment is a certain percentage of the fair market value that is determined by local assessors to be the total taxable value of land and additions on the property. | Land | Improvement |
|---|---|---|---|---|
| 2024 | $923 | $68,475 | $8,550 | $59,925 |
| 2023 | $1,275 | $56,525 | $16,250 | $40,275 |
| 2022 | $1,275 | $56,525 | $16,250 | $40,275 |
| 2021 | $1,275 | $56,525 | $16,250 | $40,275 |
| 2020 | $1,275 | $56,525 | $16,250 | $40,275 |
| 2019 | $1,268 | $56,225 | $16,250 | $39,975 |
| 2018 | $1,035 | $47,125 | $13,450 | $33,675 |
| 2017 | $1,018 | $46,325 | $13,450 | $32,875 |
| 2016 | $1,018 | $46,325 | $13,450 | $32,875 |
| 2015 | $971 | $46,325 | $13,450 | $32,875 |
| 2014 | $972 | $46,375 | $13,450 | $32,925 |
| 2013 | -- | $46,375 | $13,450 | $32,925 |
Agents Affiliated with this Home
-
Teresa Congioloso

Seller's Agent in 2022
Teresa Congioloso
Keller Williams Ridge to River
(423) 421-7852
659 Total Sales
-
C
Buyer's Agent in 2022
Comps Only
COMPS ONLY
-
P
Buyer's Agent in 2017
PAIGE WICHMAN
Crye-Leike, REALTORS
Map
Source: Greater Chattanooga REALTORS®
MLS Number: 1346124
APN: 097-053.00
- 1310 Shaver Loop Rd
- 1288 Shaver Loop Rd
- 1288 Shaver Loop Rd Unit WATERFRO
- 1305 Shaver Loop Rd
- 1268 Shaver Loop Rd
- 1340 Shaver Loop Rd
- 1271 Shaver Loop Rd
- 1271 Shaver Loop Rd Unit 1
- 1256 Shaver Loop Rd
- 1253 Shaver Loop Rd
- 1232 Shaver Loop Rd
- 1233 Shaver Loop Rd
- 125 Shaver Loop Rd
- 1212 Shaver Loop Rd Unit 1
- 1336 Shaver Loop Rd
- 1196 Shaver Loop Rd
- 1196 Shaver Loop Rd Unit 8
- 1196 & 121 Shaver Loop Rd
- 220 Bluewater Campground Rd
- 1181 Shaver Loop Rd
