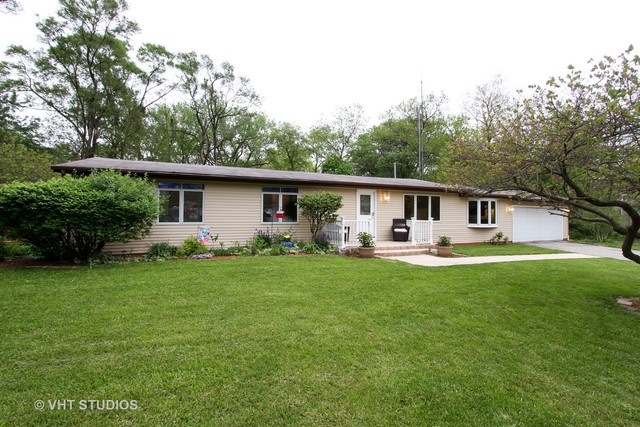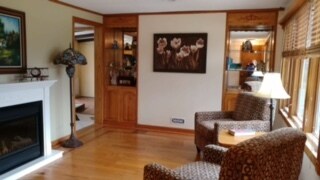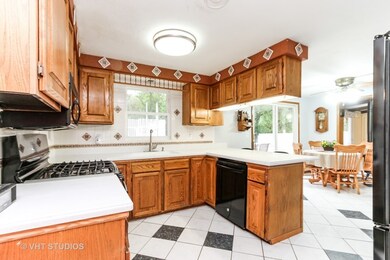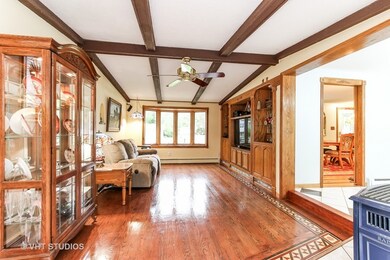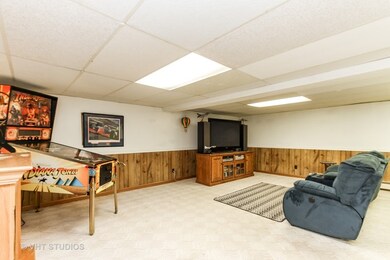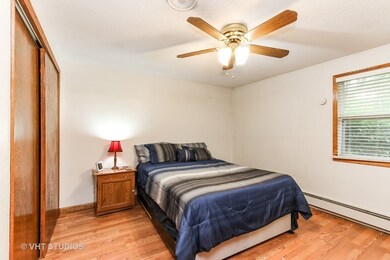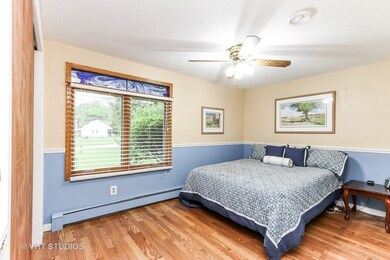
Highlights
- Wooded Lot
- Ranch Style House
- Lower Floor Utility Room
- Cary Grove High School Rated A
- Wood Flooring
- Fenced Yard
About This Home
As of September 2024Spacious 3 Bedroom Ranch. This Home Sits on Almost an Acre of Land. Neighborhood Offers a Private Park with Boat Launch. Get Ready to Enjoy the Fox River. Home Features Hardwood Floors in Both the Living Room and Dining Room. Kitchen has Breakfast Area and Large Eating Area with Sliding Glass Doors that Lead to your Deck to Enjoy the Outdoors. Open Layout Makes it Easy to Entertain. First Floor Laundry. Huge Recreation Room in Basement as well as Large Storage Room and Workshop. Don't Miss Taking a Look at this One. Be sure to check out the DRONE Tour, click on video tab or go to Youtube and search 1310 Spring Beach Way! BRAND NEW ROOF JUST WENT ON. Many new updates that aren't yet reflected in pictures.
Home Details
Home Type
- Single Family
Est. Annual Taxes
- $5,216
Year Built
- 1972
Lot Details
- Fenced Yard
- Wooded Lot
HOA Fees
- $21 per month
Parking
- Attached Garage
- Garage Transmitter
- Garage Door Opener
- Driveway
- Garage Is Owned
Home Design
- Ranch Style House
- Asphalt Shingled Roof
- Vinyl Siding
Interior Spaces
- Entrance Foyer
- Dining Area
- Workroom
- Lower Floor Utility Room
Kitchen
- Breakfast Bar
- Microwave
- Dishwasher
- Disposal
Flooring
- Wood
- Laminate
Laundry
- Laundry on main level
- Dryer
- Washer
Partially Finished Basement
- Basement Fills Entire Space Under The House
- Exterior Basement Entry
Utilities
- Central Air
- SpacePak Central Air
- Baseboard Heating
- Water Rights
- Well
- Private or Community Septic Tank
Listing and Financial Details
- Homeowner Tax Exemptions
Ownership History
Purchase Details
Home Financials for this Owner
Home Financials are based on the most recent Mortgage that was taken out on this home.Purchase Details
Home Financials for this Owner
Home Financials are based on the most recent Mortgage that was taken out on this home.Purchase Details
Purchase Details
Home Financials for this Owner
Home Financials are based on the most recent Mortgage that was taken out on this home.Similar Homes in Cary, IL
Home Values in the Area
Average Home Value in this Area
Purchase History
| Date | Type | Sale Price | Title Company |
|---|---|---|---|
| Warranty Deed | $344,000 | First American Title | |
| Deed | $212,000 | None Listed On Document | |
| Quit Claim Deed | -- | -- | |
| Warranty Deed | $195,000 | Baird & Warner Title Svcs In |
Mortgage History
| Date | Status | Loan Amount | Loan Type |
|---|---|---|---|
| Open | $333,680 | New Conventional | |
| Previous Owner | $155,000 | New Conventional |
Property History
| Date | Event | Price | Change | Sq Ft Price |
|---|---|---|---|---|
| 09/12/2024 09/12/24 | Sold | $344,000 | 0.0% | $224 / Sq Ft |
| 08/16/2024 08/16/24 | Off Market | $344,000 | -- | -- |
| 08/05/2024 08/05/24 | Pending | -- | -- | -- |
| 08/02/2024 08/02/24 | For Sale | $329,900 | +57.1% | $215 / Sq Ft |
| 06/03/2024 06/03/24 | Sold | $210,000 | +5.0% | $137 / Sq Ft |
| 04/07/2024 04/07/24 | For Sale | $200,000 | +2.6% | $130 / Sq Ft |
| 01/19/2018 01/19/18 | Sold | $195,000 | -2.5% | -- |
| 11/21/2017 11/21/17 | Pending | -- | -- | -- |
| 10/21/2017 10/21/17 | For Sale | $199,999 | 0.0% | -- |
| 10/09/2017 10/09/17 | Pending | -- | -- | -- |
| 09/27/2017 09/27/17 | Price Changed | $199,999 | -4.7% | -- |
| 09/07/2017 09/07/17 | Price Changed | $209,900 | 0.0% | -- |
| 07/27/2017 07/27/17 | For Sale | $210,000 | 0.0% | -- |
| 07/23/2017 07/23/17 | Pending | -- | -- | -- |
| 07/01/2017 07/01/17 | Price Changed | $210,000 | -6.6% | -- |
| 06/30/2017 06/30/17 | Price Changed | $224,900 | 0.0% | -- |
| 06/14/2017 06/14/17 | Price Changed | $225,000 | -4.3% | -- |
| 06/05/2017 06/05/17 | For Sale | $235,000 | -- | -- |
Tax History Compared to Growth
Tax History
| Year | Tax Paid | Tax Assessment Tax Assessment Total Assessment is a certain percentage of the fair market value that is determined by local assessors to be the total taxable value of land and additions on the property. | Land | Improvement |
|---|---|---|---|---|
| 2023 | $5,216 | $80,707 | $22,087 | $58,620 |
| 2022 | $7,226 | $99,317 | $19,357 | $79,960 |
| 2021 | $6,857 | $92,525 | $18,033 | $74,492 |
| 2020 | $6,634 | $89,250 | $17,395 | $71,855 |
| 2019 | $6,486 | $85,423 | $16,649 | $68,774 |
| 2018 | $6,516 | $78,913 | $15,380 | $63,533 |
| 2017 | $6,392 | $74,341 | $14,489 | $59,852 |
| 2016 | $6,353 | $69,725 | $13,589 | $56,136 |
| 2013 | -- | $55,553 | $12,677 | $42,876 |
Agents Affiliated with this Home
-
Andrew Van Treeck
A
Seller's Agent in 2024
Andrew Van Treeck
Northwest Suburban Real Estate
(855) 455-4652
2 in this area
61 Total Sales
-
Marlene Castagna

Seller's Agent in 2024
Marlene Castagna
Berkshire Hathaway HomeServices Starck Real Estate
(847) 651-2591
5 in this area
58 Total Sales
-
Dean Tubekis

Buyer's Agent in 2024
Dean Tubekis
Coldwell Banker Realty
(847) 809-8070
5 in this area
634 Total Sales
-
Gina Brown
G
Seller's Agent in 2018
Gina Brown
Baird Warner
19 Total Sales
-
Stan Latos

Buyer's Agent in 2018
Stan Latos
Coldwell Banker Realty
(815) 382-2577
20 Total Sales
Map
Source: Midwest Real Estate Data (MRED)
MLS Number: MRD09648099
APN: 20-18-276-002
- 1307 Tower Ln
- 325 Pearl St
- 215 N River Rd
- 247 Weaver Dr
- 303 Bell Dr
- 238 Weaver Dr
- 605 Birch Ln
- 232 Pearl St
- 300 Opatrny Dr Unit 101
- 217 E Bell Dr
- 680 Spruce Tree Dr
- 312 Carl Sands Dr
- 126 E Main St Unit 2-4
- 211 Sherwood Dr
- 124 E Main St Unit 2-3
- 422 Lincoln Ave Unit A
- 107 Millard Ave
- 111 Grace Ln
- 803 Pleasant St
- 130 N 1st St
