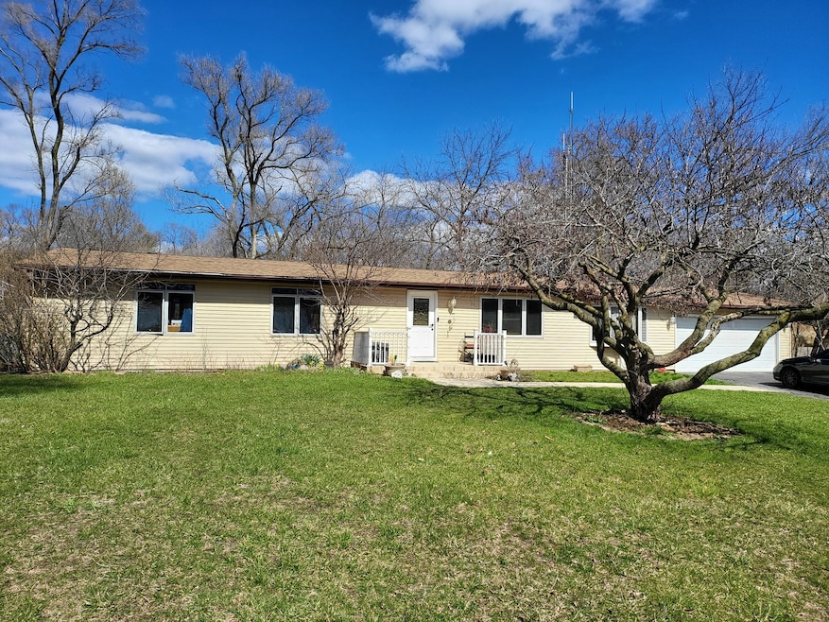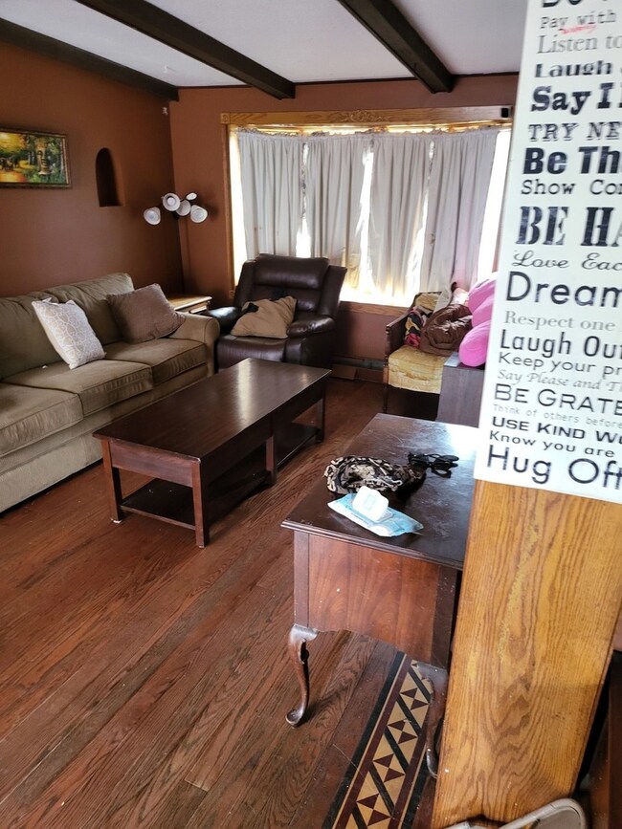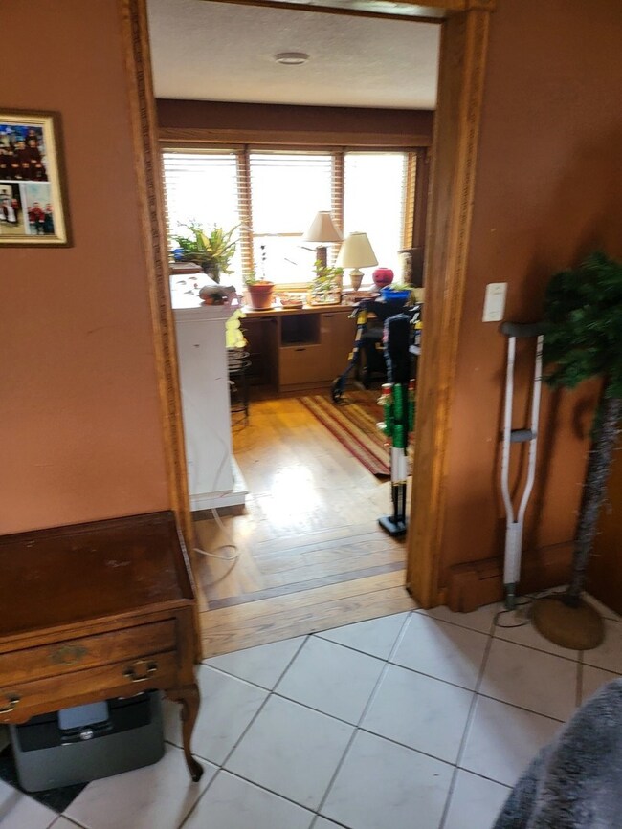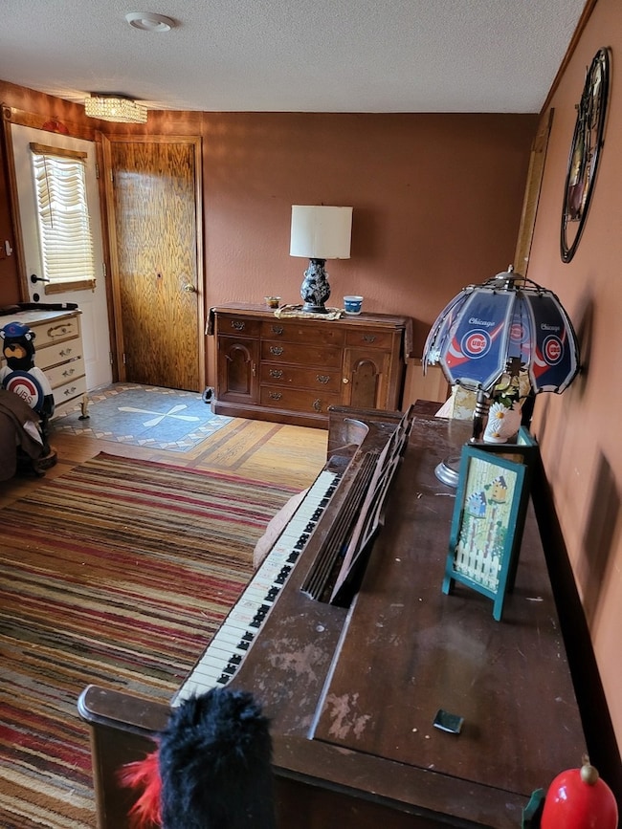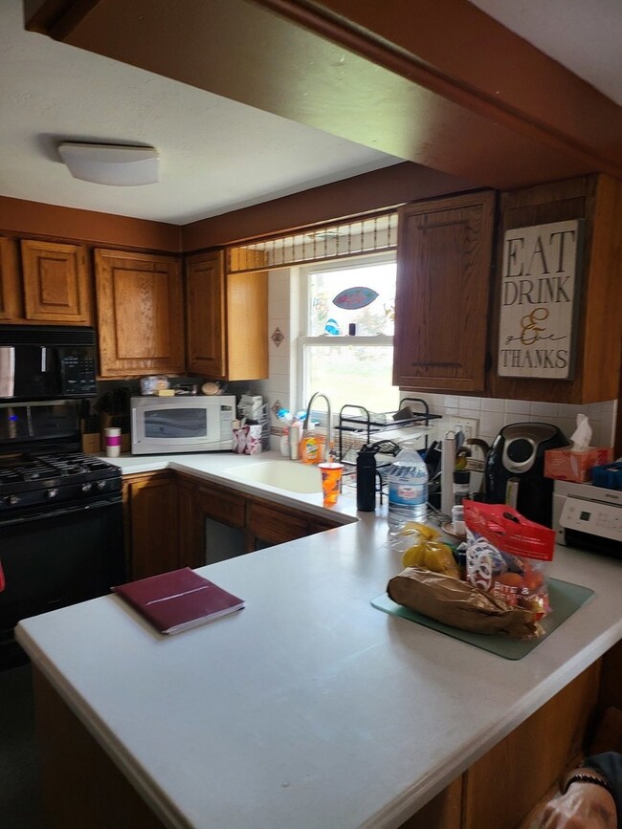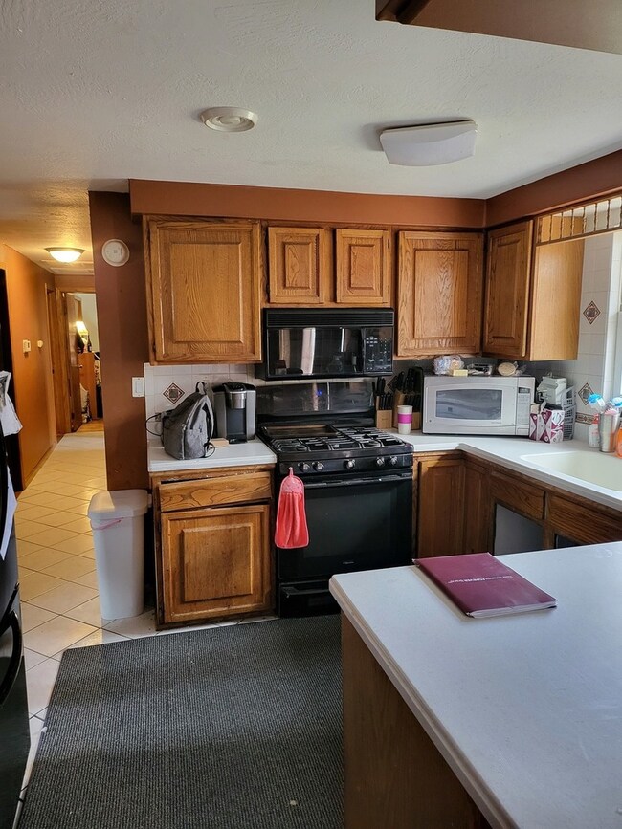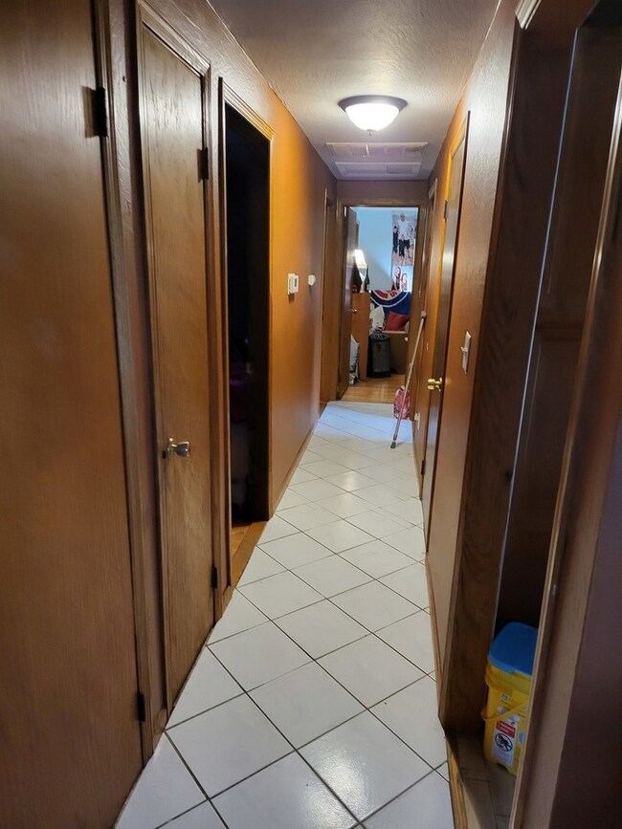
Highlights
- 1 Acre Lot
- Wooded Lot
- Wood Flooring
- Cary Grove High School Rated A
- Ranch Style House
- Lower Floor Utility Room
About This Home
As of September 2024MULTIPLE OFFERS. HIGHEST AND BEST IS DUE BY THURSDAY, 4/11/24 AT 7PM. Discover the potential of this spacious 3-bedroom, 1.1 bathroom ranch nestled on over one-half acre of land, offering a tranquil retreat in a neighborhood with exclusive access to a private park featuring a boat launch onto the scenic Fox River. When you drive up, you will see a wide concrete stamped sidewalk leading to a front porch and as you step into this home, you'll find vaulted beamed ceilings, and hardwood floors in both the living room and family room. The kitchen could be a culinary haven, boasting solid surface countertops extended to make a breakfast bar and a large eating area with sliding glass doors from the kitchen and family room leading to your expansive deck, perfect for soaking in the natural beauty of the outdoors. You'll find ceramic tiled floors in the kitchen, and hallway leading to the three good-sized bedrooms with hardwood floors, with either ceiling fans or overhead lights. Convenience is key with first-floor laundry facilities, ensuring practicality and ease of living with a half-bath tucked behind the laundry area that also leads outside, allowing it to double as a mudroom as well. The laundry room & half-bath also have ceramic tiled flooring to easy cleaning. Venture downstairs to uncover a vast recreation area in the basement that needs refinishing, offering endless possibilities for relaxation and entertainment. Additionally, with a revamped storage and workshop areas will provide ample space for organization and hobbies. The basement also has a cellar door providing convenient access to the backyard. While this home is being sold "as-is|where-is", it presents a canvas for your creativity. It holds immense potential to be transformed into your dream home. With 3 bedrooms, 1.1 baths, and a basement awaiting refinishing, there's ample opportunity to customize and tailor the space to your unique preferences. Outside, the .65-acre property has tremendous potential to someday showcase the she-shed, deck and gardens. Whether you are seeking tranquility amidst nature or embarking on adventures along the Fox River, this property offers the perfect backdrop for a fulfilling lifestyle. Don't miss your chance to unlock the full potential of this remarkable home. Bring your ideas and imagination and embark on a journey to create the home of your dreams in this idyllic setting. Schedule a showing today and seize this incredible opportunity. Not in a Flood Plain per FEMA Map. Review disclosures and flood map in the information tab and do your due diligence.
Last Agent to Sell the Property
Berkshire Hathaway HomeServices Starck Real Estate License #475124922 Listed on: 04/07/2024

Home Details
Home Type
- Single Family
Est. Annual Taxes
- $7,226
Year Built
- Built in 1972
Lot Details
- 1 Acre Lot
- Fenced Yard
- Paved or Partially Paved Lot
- Wooded Lot
HOA Fees
- $21 Monthly HOA Fees
Parking
- 2.5 Car Attached Garage
- Garage Transmitter
- Garage Door Opener
- Driveway
- Parking Space is Owned
Home Design
- Ranch Style House
- Asphalt Roof
- Vinyl Siding
Interior Spaces
- 1,536 Sq Ft Home
- Ceiling Fan
- Gas Log Fireplace
- Double Pane Windows
- Entrance Foyer
- Family Room with Fireplace
- Combination Kitchen and Dining Room
- Workshop
- Lower Floor Utility Room
- Unfinished Attic
- Carbon Monoxide Detectors
Kitchen
- Breakfast Bar
- Microwave
- Dishwasher
- Disposal
Flooring
- Wood
- Laminate
Bedrooms and Bathrooms
- 3 Bedrooms
- 3 Potential Bedrooms
- Soaking Tub
Laundry
- Laundry on main level
- Dryer
- Washer
Partially Finished Basement
- Basement Fills Entire Space Under The House
- Exterior Basement Entry
- Sump Pump
Accessible Home Design
- Accessibility Features
- No Interior Steps
- Level Entry For Accessibility
Outdoor Features
- Tideland Water Rights
Schools
- Three Oaks Elementary School
- Cary Junior High School
- Cary-Grove Community High School
Utilities
- Central Air
- SpacePak Central Air
- Baseboard Heating
- 100 Amp Service
- Well
- Gas Water Heater
- Water Softener is Owned
- Private or Community Septic Tank
Community Details
- Association fees include lake rights
- Spring Beach Subdivision, Ranch Floorplan
Listing and Financial Details
- Homeowner Tax Exemptions
Ownership History
Purchase Details
Home Financials for this Owner
Home Financials are based on the most recent Mortgage that was taken out on this home.Purchase Details
Home Financials for this Owner
Home Financials are based on the most recent Mortgage that was taken out on this home.Purchase Details
Purchase Details
Home Financials for this Owner
Home Financials are based on the most recent Mortgage that was taken out on this home.Similar Homes in Cary, IL
Home Values in the Area
Average Home Value in this Area
Purchase History
| Date | Type | Sale Price | Title Company |
|---|---|---|---|
| Warranty Deed | $344,000 | First American Title | |
| Deed | $212,000 | None Listed On Document | |
| Quit Claim Deed | -- | -- | |
| Warranty Deed | $195,000 | Baird & Warner Title Svcs In |
Mortgage History
| Date | Status | Loan Amount | Loan Type |
|---|---|---|---|
| Open | $333,680 | New Conventional | |
| Previous Owner | $155,000 | New Conventional |
Property History
| Date | Event | Price | Change | Sq Ft Price |
|---|---|---|---|---|
| 09/12/2024 09/12/24 | Sold | $344,000 | 0.0% | $224 / Sq Ft |
| 08/16/2024 08/16/24 | Off Market | $344,000 | -- | -- |
| 08/05/2024 08/05/24 | Pending | -- | -- | -- |
| 08/02/2024 08/02/24 | For Sale | $329,900 | +57.1% | $215 / Sq Ft |
| 06/03/2024 06/03/24 | Sold | $210,000 | +5.0% | $137 / Sq Ft |
| 04/07/2024 04/07/24 | For Sale | $200,000 | +2.6% | $130 / Sq Ft |
| 01/19/2018 01/19/18 | Sold | $195,000 | -2.5% | -- |
| 11/21/2017 11/21/17 | Pending | -- | -- | -- |
| 10/21/2017 10/21/17 | For Sale | $199,999 | 0.0% | -- |
| 10/09/2017 10/09/17 | Pending | -- | -- | -- |
| 09/27/2017 09/27/17 | Price Changed | $199,999 | -4.7% | -- |
| 09/07/2017 09/07/17 | Price Changed | $209,900 | 0.0% | -- |
| 07/27/2017 07/27/17 | For Sale | $210,000 | 0.0% | -- |
| 07/23/2017 07/23/17 | Pending | -- | -- | -- |
| 07/01/2017 07/01/17 | Price Changed | $210,000 | -6.6% | -- |
| 06/30/2017 06/30/17 | Price Changed | $224,900 | 0.0% | -- |
| 06/14/2017 06/14/17 | Price Changed | $225,000 | -4.3% | -- |
| 06/05/2017 06/05/17 | For Sale | $235,000 | -- | -- |
Tax History Compared to Growth
Tax History
| Year | Tax Paid | Tax Assessment Tax Assessment Total Assessment is a certain percentage of the fair market value that is determined by local assessors to be the total taxable value of land and additions on the property. | Land | Improvement |
|---|---|---|---|---|
| 2023 | $5,216 | $80,707 | $22,087 | $58,620 |
| 2022 | $7,226 | $99,317 | $19,357 | $79,960 |
| 2021 | $6,857 | $92,525 | $18,033 | $74,492 |
| 2020 | $6,634 | $89,250 | $17,395 | $71,855 |
| 2019 | $6,486 | $85,423 | $16,649 | $68,774 |
| 2018 | $6,516 | $78,913 | $15,380 | $63,533 |
| 2017 | $6,392 | $74,341 | $14,489 | $59,852 |
| 2016 | $6,353 | $69,725 | $13,589 | $56,136 |
| 2013 | -- | $55,553 | $12,677 | $42,876 |
Agents Affiliated with this Home
-
Andrew Van Treeck
A
Seller's Agent in 2024
Andrew Van Treeck
Northwest Suburban Real Estate
(855) 455-4652
2 in this area
61 Total Sales
-
Marlene Castagna

Seller's Agent in 2024
Marlene Castagna
Berkshire Hathaway HomeServices Starck Real Estate
(847) 651-2591
5 in this area
58 Total Sales
-
Dean Tubekis

Buyer's Agent in 2024
Dean Tubekis
Coldwell Banker Realty
(847) 809-8070
5 in this area
634 Total Sales
-
Gina Brown
G
Seller's Agent in 2018
Gina Brown
Baird Warner
19 Total Sales
-
Stan Latos

Buyer's Agent in 2018
Stan Latos
Coldwell Banker Realty
(815) 382-2577
20 Total Sales
Map
Source: Midwest Real Estate Data (MRED)
MLS Number: 12023044
APN: 20-18-276-002
- 1307 Tower Ln
- 325 Pearl St
- 215 N River Rd
- 247 Weaver Dr
- 303 Bell Dr
- 238 Weaver Dr
- 605 Birch Ln
- 232 Pearl St
- 300 Opatrny Dr Unit 101
- 217 E Bell Dr
- 680 Spruce Tree Dr
- 312 Carl Sands Dr
- 126 E Main St Unit 2-4
- 211 Sherwood Dr
- 124 E Main St Unit 2-3
- 422 Lincoln Ave Unit A
- 107 Millard Ave
- 111 Grace Ln
- 803 Pleasant St
- 130 N 1st St
