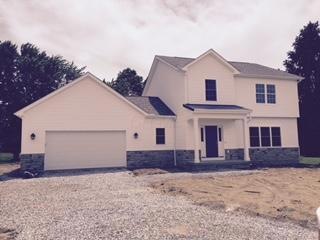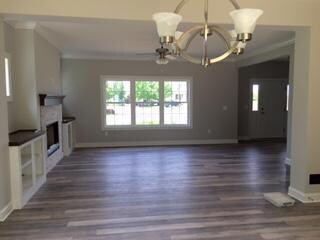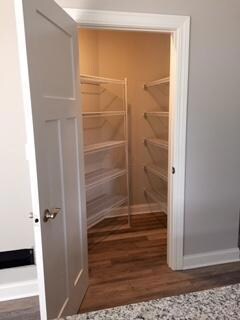
1310 State Route 521 Delaware, OH 43015
Highlights
- New Construction
- 2 Car Attached Garage
- Forced Air Heating and Cooling System
- Deck
- Ceramic Tile Flooring
- Gas Log Fireplace
About This Home
As of December 2023ALL PUBLIC UTILITIES -- Natural Gas, City Sewer, Delco Water. Over a half acre with room for an outbuilding! Superior craftsmanship, high end finishes, and high efficiency Carrier heating/cooling. Appealing, open floor plan with family entry drop center, stacked stone fireplace flanked with custom built-ins. Full, tall, poured basement w/ egress window and full bath rough-in. 9' ceilings on first floor. Gorgeous trim package. To be completed in July 2019 - concrete drive w/ additional parking pad, concrete walks and steps to covered entry, final grade and lawn. Deluxe master with huge walk-in closet. Big island kitchen with walk-in pantry. Two new builds planned to north - also big home sites with all public utilities. Stroll in the park across the street. Super handy locatio
Home Details
Home Type
- Single Family
Est. Annual Taxes
- $559
Year Built
- Built in 2019 | New Construction
Parking
- 2 Car Attached Garage
Home Design
- Vinyl Siding
- Stone Exterior Construction
Interior Spaces
- 2,053 Sq Ft Home
- 2-Story Property
- Gas Log Fireplace
- Insulated Windows
- Basement
- Basement Window Egress
- Laundry on main level
Flooring
- Carpet
- Ceramic Tile
- Vinyl
Bedrooms and Bathrooms
- 3 Bedrooms
Utilities
- Forced Air Heating and Cooling System
- Heating System Uses Gas
Additional Features
- Deck
- 0.6 Acre Lot
Listing and Financial Details
- Builder Warranty
- Assessor Parcel Number 519-441-02-004-000
Ownership History
Purchase Details
Home Financials for this Owner
Home Financials are based on the most recent Mortgage that was taken out on this home.Purchase Details
Home Financials for this Owner
Home Financials are based on the most recent Mortgage that was taken out on this home.Purchase Details
Home Financials for this Owner
Home Financials are based on the most recent Mortgage that was taken out on this home.Purchase Details
Home Financials for this Owner
Home Financials are based on the most recent Mortgage that was taken out on this home.Purchase Details
Home Financials for this Owner
Home Financials are based on the most recent Mortgage that was taken out on this home.Purchase Details
Purchase Details
Map
Similar Homes in Delaware, OH
Home Values in the Area
Average Home Value in this Area
Purchase History
| Date | Type | Sale Price | Title Company |
|---|---|---|---|
| Quit Claim Deed | -- | Milestone Settlement | |
| Quit Claim Deed | -- | Milestone Settlement | |
| Warranty Deed | $463,000 | Vault Title | |
| Warranty Deed | $299,900 | None Available | |
| Interfamily Deed Transfer | -- | Union County Title | |
| Interfamily Deed Transfer | -- | None Available | |
| No Value Available | -- | -- | |
| Deed | $156,000 | First Ohio Title | |
| Warranty Deed | $42,000 | None Available |
Mortgage History
| Date | Status | Loan Amount | Loan Type |
|---|---|---|---|
| Previous Owner | $466,985 | VA | |
| Previous Owner | $459,000 | VA | |
| Previous Owner | $292,046 | No Value Available | |
| Previous Owner | $294,467 | FHA | |
| Previous Owner | $600,000 | Commercial | |
| Previous Owner | -- | No Value Available |
Property History
| Date | Event | Price | Change | Sq Ft Price |
|---|---|---|---|---|
| 03/31/2025 03/31/25 | Off Market | $299,900 | -- | -- |
| 12/08/2023 12/08/23 | Sold | $463,000 | +2.0% | $227 / Sq Ft |
| 10/27/2023 10/27/23 | Price Changed | $454,000 | -1.1% | $223 / Sq Ft |
| 10/20/2023 10/20/23 | Price Changed | $459,000 | -1.1% | $225 / Sq Ft |
| 10/12/2023 10/12/23 | Price Changed | $464,000 | -1.1% | $227 / Sq Ft |
| 10/04/2023 10/04/23 | Price Changed | $469,000 | -1.1% | $230 / Sq Ft |
| 09/26/2023 09/26/23 | Price Changed | $474,000 | -1.0% | $232 / Sq Ft |
| 09/15/2023 09/15/23 | Price Changed | $479,000 | -1.0% | $235 / Sq Ft |
| 09/05/2023 09/05/23 | Price Changed | $484,000 | -1.2% | $237 / Sq Ft |
| 08/25/2023 08/25/23 | For Sale | $489,900 | +63.4% | $240 / Sq Ft |
| 08/29/2019 08/29/19 | Sold | $299,900 | 0.0% | $146 / Sq Ft |
| 07/18/2019 07/18/19 | Pending | -- | -- | -- |
| 06/09/2019 06/09/19 | For Sale | $299,900 | -- | $146 / Sq Ft |
Tax History
| Year | Tax Paid | Tax Assessment Tax Assessment Total Assessment is a certain percentage of the fair market value that is determined by local assessors to be the total taxable value of land and additions on the property. | Land | Improvement |
|---|---|---|---|---|
| 2024 | $6,240 | $131,250 | $12,040 | $119,210 |
| 2023 | $6,253 | $131,250 | $12,040 | $119,210 |
| 2022 | $5,308 | $96,570 | $10,290 | $86,280 |
| 2021 | $5,426 | $96,570 | $10,290 | $86,280 |
| 2020 | $5,487 | $96,570 | $10,290 | $86,280 |
| 2019 | $1,224 | $19,050 | $8,580 | $10,470 |
| 2018 | $559 | $8,580 | $8,580 | $0 |
| 2017 | $499 | $6,300 | $6,300 | $0 |
| 2016 | $405 | $6,300 | $6,300 | $0 |
| 2015 | $408 | $6,300 | $6,300 | $0 |
| 2014 | $414 | $6,300 | $6,300 | $0 |
| 2013 | $411 | $6,300 | $6,300 | $0 |
Source: Columbus and Central Ohio Regional MLS
MLS Number: 219020404
APN: 519-441-02-004-000
- 799 Ferguson Ave
- 179 Harvard Loop
- 1863 Ashburn Dr
- 119 Harvard Loop
- 700 Ferguson Ave
- 178 Stockard Loop
- 688 Ferguson Ave
- 255 Lofton Cir
- 6689 Riverrun Ln
- 19 Deerfield Place
- 452 Rochdale Run
- 349 E Central Ave
- 320 Rochdale Run
- 0 Fair Ave
- 10 Smith St
- 77 Fair Ave
- 36 Oldham Ct
- 157 Joy Ave
- 249 Rochdale Run
- 281 E Central Ave






