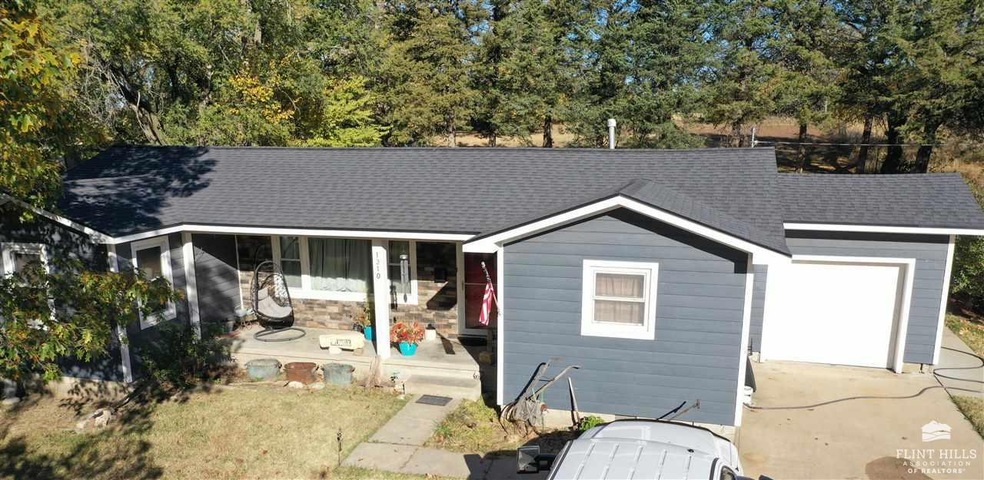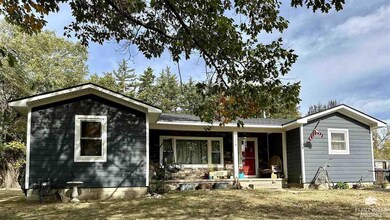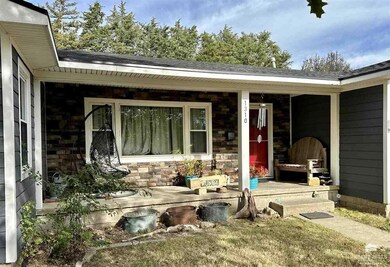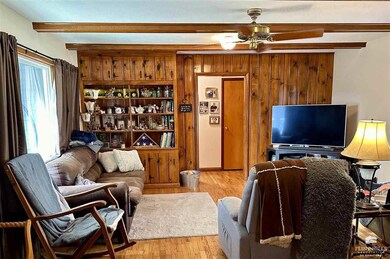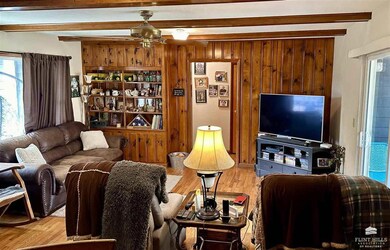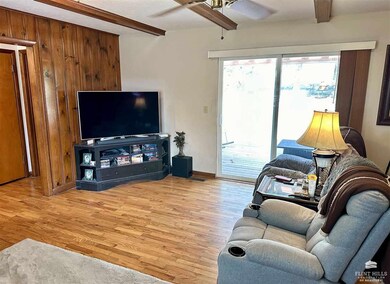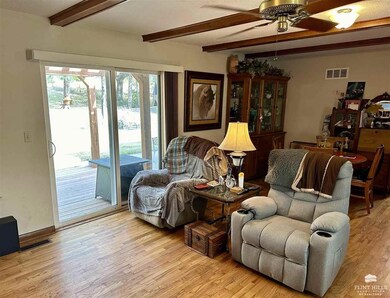
1310 W Main St Council Grove, KS 66846
Highlights
- Partially Wooded Lot
- No HOA
- Eat-In Kitchen
- Ranch Style House
- Formal Dining Room
- Patio
About This Home
As of December 2024Take a look at this three bedroom, one and a half bath home that has been well maintained and meticulously cared for. The kitchen offers plenty of counter space and storage. The living room and dining room area is perfect to host your family for holiday get togethers. Located conveniently on Main Street, the back yard will surprise you with its size and offers room for your kids or pets to run off some energy while you watch them under your recently constructed pergola. A few of the recent updates include a new roof, siding, and windows. Call Council Grove Realty at (620)767-7676 to set up your tour of 1310 West Main Street today!
Last Agent to Sell the Property
Council Grove Realty License #SP00237577 Listed on: 11/05/2024
Last Buyer's Agent
Non Member
NON-MEMBER OFFICE
Home Details
Home Type
- Single Family
Est. Annual Taxes
- $1,321
Year Built
- Built in 1951
Lot Details
- 0.52 Acre Lot
- Partially Fenced Property
- Chain Link Fence
- Partially Wooded Lot
Parking
- 1 Car Garage
- Garage Door Opener
Home Design
- Ranch Style House
- Asphalt Roof
- Concrete Siding
Interior Spaces
- 1,216 Sq Ft Home
- Ceiling Fan
- Living Room
- Formal Dining Room
- Eat-In Kitchen
- Laundry Room
Bedrooms and Bathrooms
- 3 Main Level Bedrooms
Basement
- Sump Pump
- Crawl Space
Outdoor Features
- Patio
Utilities
- Forced Air Heating and Cooling System
- Air Filtration System
Community Details
- No Home Owners Association
Similar Homes in Council Grove, KS
Home Values in the Area
Average Home Value in this Area
Purchase History
| Date | Type | Sale Price | Title Company |
|---|---|---|---|
| Deed | -- | -- |
Property History
| Date | Event | Price | Change | Sq Ft Price |
|---|---|---|---|---|
| 12/20/2024 12/20/24 | Sold | -- | -- | -- |
| 12/17/2024 12/17/24 | Sold | -- | -- | -- |
| 11/13/2024 11/13/24 | Pending | -- | -- | -- |
| 11/13/2024 11/13/24 | For Sale | $179,000 | 0.0% | $147 / Sq Ft |
| 11/13/2024 11/13/24 | Pending | -- | -- | -- |
| 11/05/2024 11/05/24 | For Sale | $179,000 | -- | $147 / Sq Ft |
Tax History Compared to Growth
Tax History
| Year | Tax Paid | Tax Assessment Tax Assessment Total Assessment is a certain percentage of the fair market value that is determined by local assessors to be the total taxable value of land and additions on the property. | Land | Improvement |
|---|---|---|---|---|
| 2024 | -- | $6,645 | $2,014 | $4,631 |
| 2023 | -- | $6,328 | $1,833 | $4,495 |
| 2022 | -- | $5,753 | $1,613 | $4,140 |
| 2021 | -- | $5,462 | $1,549 | $3,913 |
| 2020 | -- | -- | $2,161 | $3,143 |
| 2019 | -- | -- | $330 | $4,770 |
| 2018 | -- | -- | $330 | $5,121 |
| 2017 | -- | -- | $330 | $4,500 |
| 2016 | -- | -- | $330 | $4,500 |
| 2015 | -- | -- | $330 | $4,500 |
| 2014 | -- | -- | $330 | $6,374 |
Agents Affiliated with this Home
-
H
Seller's Agent in 2024
House Non Member
SUNFLOWER ASSOCIATION OF REALT
-
Cody Catlin
C
Seller's Agent in 2024
Cody Catlin
Council Grove Realty
(785) 556-2580
82 Total Sales
-
Lacie Hamlin

Buyer's Agent in 2024
Lacie Hamlin
RE/MAX EK Real Estate
(620) 481-0213
284 Total Sales
-
N
Buyer's Agent in 2024
Non Member
NON-MEMBER OFFICE
Map
Source: Flint Hills Association of REALTORS®
MLS Number: FHR20242808
APN: 125-15-0-40-02-026.00-0
- 204 Sunset Dr
- 216 Sunset Dr
- 513 Country Ln
- 309 N Jefferson St
- 230 N Washington St
- 618 Hays St
- 611 Hockaday St
- 127 N Chautauqua St
- 923 T Ave
- 420 Chick St
- 303 North Mission
- 906 S Neosho St
- 301 E Main St
- 124 S 4th St
- 1067 Us Highway 56
- 1067 U S 56
- 1014 Guston St
- 104 E Shore Dr Unit R-20
- 108 Waterside Cir Unit HS-2
- 140 Highview Point Unit I-T0
