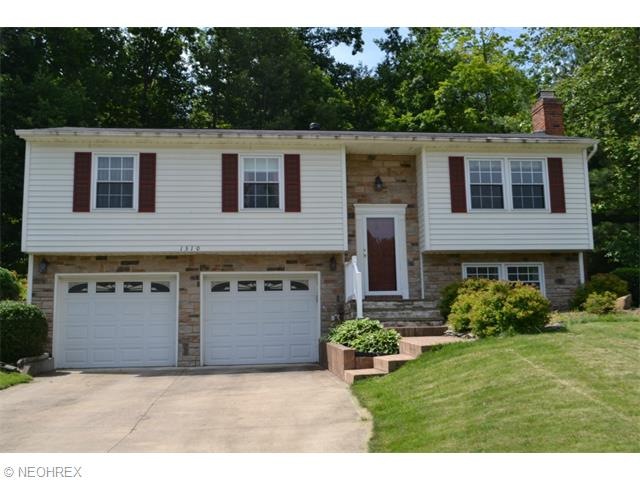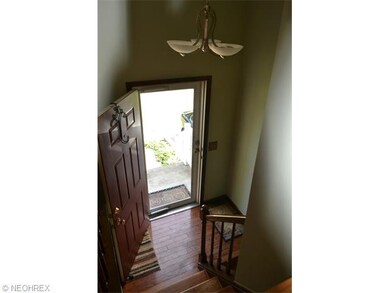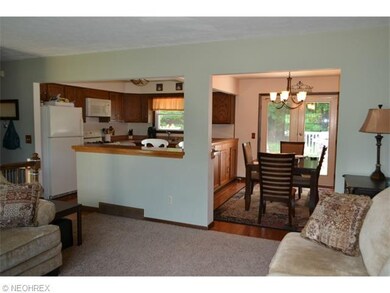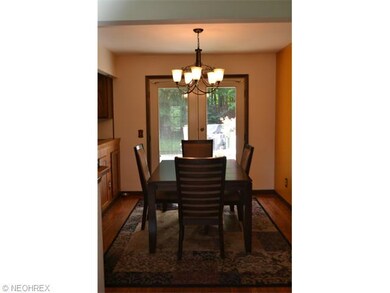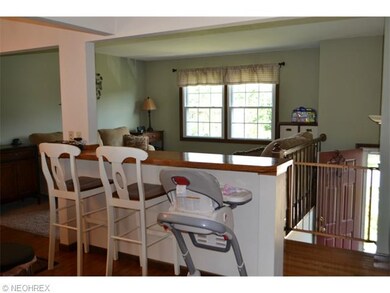1310 Waldo Way Twinsburg, OH 44087
Highlights
- Deck
- 1 Fireplace
- Forced Air Heating and Cooling System
- Wilcox Primary School Rated A
- 2 Car Attached Garage
- Wood Fence
About This Home
As of November 2020Two words...move-in. Enter the foyer of this bi-level and take a few steps down to the lower level carpeted family room with wood/gas fireplace and 1/2 bath. Laundry room and garage entrance are on this level as well. Enter the foyer and go up to the living room, spacious dining area and beautiful kitchen with breakfast bar. Down toward the bedroom area are 3 bedrooms with this owner using one for an office and spare bedroom. The master bedroom includes an en-suite master bathroom. French doors off the dining area lead to a newly stained deck with plenty of space for your patio set and grill. The beautiful backyard with swing set and fire pit area welcome your guests for outdoor BBQ's and fall festivities. A shed is also included in the backyard area. Everyone has story...begin yours here!
Home Details
Home Type
- Single Family
Est. Annual Taxes
- $2,510
Year Built
- Built in 1983
Lot Details
- 0.27 Acre Lot
- Lot Dimensions are 80 x 149
- Wood Fence
Parking
- 2 Car Attached Garage
Home Design
- Asphalt Roof
- Vinyl Construction Material
Interior Spaces
- 1,406 Sq Ft Home
- 1-Story Property
- 1 Fireplace
- Walk-Out Basement
Kitchen
- Built-In Oven
- Microwave
- Dishwasher
Bedrooms and Bathrooms
- 3 Bedrooms
Outdoor Features
- Deck
Utilities
- Forced Air Heating and Cooling System
- Heating System Uses Gas
Community Details
- Chamberlaine Ledges #3 Allotme Community
Listing and Financial Details
- Assessor Parcel Number 6403213
Ownership History
Purchase Details
Home Financials for this Owner
Home Financials are based on the most recent Mortgage that was taken out on this home.Purchase Details
Home Financials for this Owner
Home Financials are based on the most recent Mortgage that was taken out on this home.Purchase Details
Home Financials for this Owner
Home Financials are based on the most recent Mortgage that was taken out on this home.Purchase Details
Home Financials for this Owner
Home Financials are based on the most recent Mortgage that was taken out on this home.Purchase Details
Home Financials for this Owner
Home Financials are based on the most recent Mortgage that was taken out on this home.Map
Home Values in the Area
Average Home Value in this Area
Purchase History
| Date | Type | Sale Price | Title Company |
|---|---|---|---|
| Warranty Deed | $238,000 | Ohio Real Title | |
| Deed | $175,000 | -- | |
| Warranty Deed | -- | -- | |
| Warranty Deed | -- | -- | |
| Warranty Deed | $171,600 | None Available | |
| Survivorship Deed | $158,000 | Chicago Title Insurance Comp |
Mortgage History
| Date | Status | Loan Amount | Loan Type |
|---|---|---|---|
| Open | $214,200 | New Conventional | |
| Previous Owner | $169,422 | New Conventional | |
| Previous Owner | $171,830 | New Conventional | |
| Previous Owner | $32,046 | Unknown | |
| Previous Owner | $132,800 | New Conventional | |
| Previous Owner | $161,222 | FHA | |
| Previous Owner | $167,902 | FHA | |
| Previous Owner | $134,500 | Stand Alone Second | |
| Previous Owner | $6,000 | Credit Line Revolving | |
| Previous Owner | $136,200 | Unknown | |
| Previous Owner | $134,300 | No Value Available | |
| Previous Owner | $80,000 | Credit Line Revolving |
Property History
| Date | Event | Price | Change | Sq Ft Price |
|---|---|---|---|---|
| 11/19/2020 11/19/20 | Sold | $238,000 | -0.8% | $136 / Sq Ft |
| 10/06/2020 10/06/20 | Pending | -- | -- | -- |
| 10/02/2020 10/02/20 | For Sale | $239,900 | +37.1% | $137 / Sq Ft |
| 08/21/2015 08/21/15 | Sold | $175,000 | +1.8% | $124 / Sq Ft |
| 08/10/2015 08/10/15 | Pending | -- | -- | -- |
| 07/06/2015 07/06/15 | For Sale | $171,900 | -- | $122 / Sq Ft |
Tax History
| Year | Tax Paid | Tax Assessment Tax Assessment Total Assessment is a certain percentage of the fair market value that is determined by local assessors to be the total taxable value of land and additions on the property. | Land | Improvement |
|---|---|---|---|---|
| 2025 | $3,693 | $76,728 | $16,328 | $60,400 |
| 2024 | $3,693 | $76,728 | $16,328 | $60,400 |
| 2023 | $3,693 | $76,728 | $16,328 | $60,400 |
| 2022 | $3,345 | $61,992 | $13,167 | $48,825 |
| 2021 | $3,162 | $58,328 | $13,167 | $45,161 |
| 2020 | $3,067 | $58,330 | $13,170 | $45,160 |
| 2019 | $3,027 | $53,810 | $12,910 | $40,900 |
| 2018 | $2,966 | $53,810 | $12,910 | $40,900 |
| 2017 | $2,515 | $53,810 | $12,910 | $40,900 |
| 2016 | $2,500 | $48,360 | $12,910 | $35,450 |
| 2015 | $2,515 | $48,360 | $12,910 | $35,450 |
| 2014 | $2,510 | $48,360 | $12,910 | $35,450 |
| 2013 | $2,522 | $48,640 | $12,910 | $35,730 |
Source: MLS Now
MLS Number: 3726721
APN: 64-03213
- 1351 Waldo Way
- 1322 Sharonbrook Dr
- SL 2 Chamberlin Rd
- SL3 Chamberlin Rd
- 1515 Iris Glen Dr Unit 1515
- 9524 Shepard Rd
- 9791 Shepard Rd
- 1553 Iris Glen Dr
- 9878 Ridgewood Dr
- 9536 Mikenna Run
- 1382 Meadowlawn Dr
- 862 Apache Run
- 1946 Ridge Meadow Ct
- 9549 Ridge Ct
- 9451 Fairfield Dr
- 1926 Glenwood Dr
- 9313 Ashcroft Ln
- 1537 Driftwood Ln
- 9590 E Idlewood Dr
- 2005 Presidential Pkwy Unit H78
