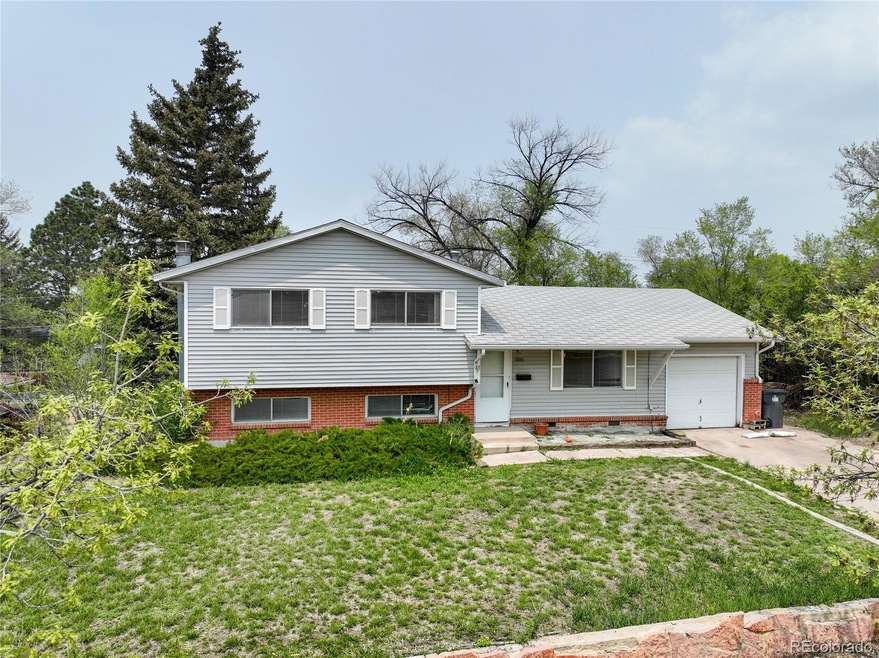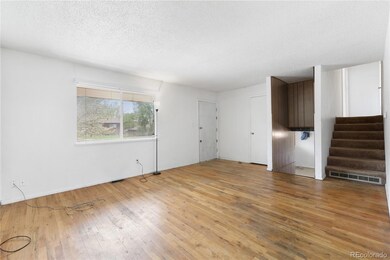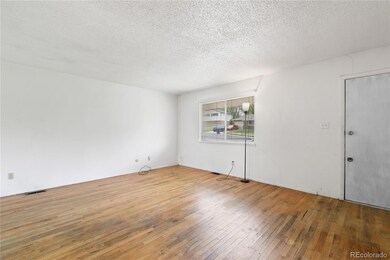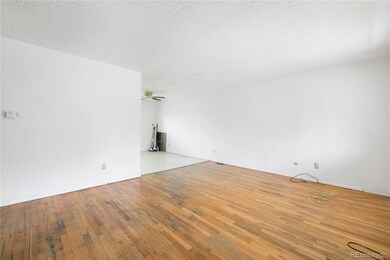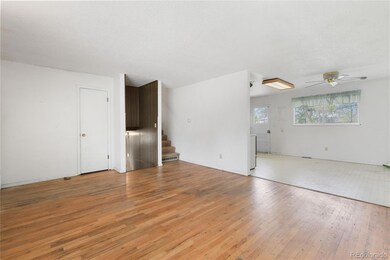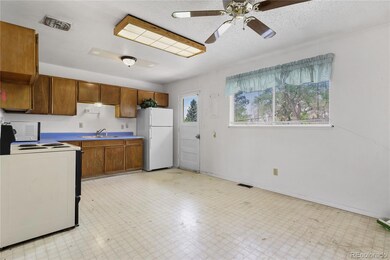
1310 Yosemite Dr Colorado Springs, CO 80910
Spring Creek NeighborhoodEstimated Value: $297,000 - $356,000
Highlights
- Primary Bedroom Suite
- Open Floorplan
- Private Yard
- Estate
- Wood Flooring
- No HOA
About This Home
As of August 2023Incredible investment opportunity in the established SE neighborhood of Pikes Peak Park! This spacious tri-level home, featuring 3BRs and 3BAs, is a true diamond in the rough. The front entry boasts a convenient coat closet, perfect for storing outerwear and accessories. The living rm and UL BRs showcase beautiful hardwood floors that can be restored to their former glory. Step into the spacious eat-in kitchen, where you'll find a vinyl floor that is both durable and easy to maintain. This kitchen provides a functional space with ample cabinets and countertop space allowing for convenient storage and food preparation. It is well-lit, featuring both a lighted ceiling fan and a boxed light, ensuring a bright and inviting atmosphere while you cook and dine. The Kitchen is equipped with essential appliances, including an electric range oven, refrigerator, and a double stainless-steel sink. Walk out to the backyard. On the UL, you'll find 3BRS and 2BAs. The primary bedroom features an adjoining powder bathroom with a vanity and a lighted mirror. The hall bathroom offers tub/shower combination, providing convenience for the entire household. The lower level of the home presents a laundry area, a full bathroom, and walkout family rm. The family rm boasts neutral carpeting and a wall of built-in shelves, offering versatility for various uses such as a home school room, craft room, or office space. Situated on a huge 0.21-acre lot, with a little clean up, this property provides ample outdoor space for recreation and relaxation. There is a 1-car attached garage. Ideally located close to schools, parks, and trails, perfect for anyone who loves the outdoors. Easy commute to Fort Carson and downtown Col Spgs for shopping, dining, and entertainment. This home has great bones and immense potential. With the right vision and some TLC and elbow grease, this spacious home can be transformed into a remarkable living space where you can create lots of memories for years to come!
Last Agent to Sell the Property
Pink Realty License #100039396 Listed on: 05/26/2023
Home Details
Home Type
- Single Family
Est. Annual Taxes
- $910
Year Built
- Built in 1963
Lot Details
- 9,338 Sq Ft Lot
- Partially Fenced Property
- Level Lot
- Private Yard
- Property is zoned R1-6
Parking
- 1 Car Attached Garage
Home Design
- Estate
- Tri-Level Property
- Fixer Upper
- Frame Construction
- Composition Roof
- Metal Siding
Interior Spaces
- 1,814 Sq Ft Home
- Open Floorplan
- Built-In Features
- Ceiling Fan
- Window Treatments
- Crawl Space
- Laundry in unit
Kitchen
- Eat-In Kitchen
- Oven
- Range
- Microwave
- Laminate Countertops
Flooring
- Wood
- Carpet
- Linoleum
- Tile
Bedrooms and Bathrooms
- 3 Bedrooms
- Primary Bedroom Suite
Schools
- Pikes Peak Elementary School
- Carmel Middle School
- Harrison High School
Utilities
- No Cooling
- Forced Air Heating System
- Heating System Uses Natural Gas
- Phone Available
- Cable TV Available
Community Details
- No Home Owners Association
- Pikes Peak Park Subdivision
Listing and Financial Details
- Exclusions: All seller's personal items
- Assessor Parcel Number 64214-10-016
Ownership History
Purchase Details
Home Financials for this Owner
Home Financials are based on the most recent Mortgage that was taken out on this home.Purchase Details
Purchase Details
Home Financials for this Owner
Home Financials are based on the most recent Mortgage that was taken out on this home.Purchase Details
Similar Homes in Colorado Springs, CO
Home Values in the Area
Average Home Value in this Area
Purchase History
| Date | Buyer | Sale Price | Title Company |
|---|---|---|---|
| Sajak Roger | $118,118 | Security Title | |
| Va | -- | None Available | |
| Bush Michael | $151,000 | Denver Land Title | |
| Sajak Roger | -- | -- |
Mortgage History
| Date | Status | Borrower | Loan Amount |
|---|---|---|---|
| Open | Sajak Roger | $87,350 | |
| Closed | Sajak Roger | $120,217 | |
| Closed | Sajak Roger | $118,118 | |
| Previous Owner | Bush Michael | $154,246 | |
| Previous Owner | Fowler F Rimmer | $85,000 |
Property History
| Date | Event | Price | Change | Sq Ft Price |
|---|---|---|---|---|
| 08/11/2023 08/11/23 | Sold | $270,000 | -5.3% | $149 / Sq Ft |
| 07/28/2023 07/28/23 | Pending | -- | -- | -- |
| 07/24/2023 07/24/23 | For Sale | $285,000 | 0.0% | $157 / Sq Ft |
| 07/22/2023 07/22/23 | Pending | -- | -- | -- |
| 06/28/2023 06/28/23 | For Sale | $285,000 | 0.0% | $157 / Sq Ft |
| 06/07/2023 06/07/23 | Pending | -- | -- | -- |
| 06/07/2023 06/07/23 | For Sale | $285,000 | 0.0% | $157 / Sq Ft |
| 06/03/2023 06/03/23 | Pending | -- | -- | -- |
| 06/01/2023 06/01/23 | For Sale | $285,000 | 0.0% | $157 / Sq Ft |
| 05/27/2023 05/27/23 | Pending | -- | -- | -- |
| 05/26/2023 05/26/23 | For Sale | $285,000 | -- | $157 / Sq Ft |
Tax History Compared to Growth
Tax History
| Year | Tax Paid | Tax Assessment Tax Assessment Total Assessment is a certain percentage of the fair market value that is determined by local assessors to be the total taxable value of land and additions on the property. | Land | Improvement |
|---|---|---|---|---|
| 2024 | $988 | $25,540 | $3,570 | $21,970 |
| 2022 | $910 | $16,880 | $2,780 | $14,100 |
| 2021 | $972 | $17,360 | $2,860 | $14,500 |
| 2020 | $792 | $12,150 | $2,150 | $10,000 |
| 2019 | $768 | $12,150 | $2,150 | $10,000 |
| 2018 | $664 | $10,120 | $1,620 | $8,500 |
| 2017 | $507 | $10,120 | $1,620 | $8,500 |
| 2016 | $534 | $10,000 | $1,670 | $8,330 |
| 2015 | $534 | $10,000 | $1,670 | $8,330 |
| 2014 | $494 | $9,140 | $1,670 | $7,470 |
Agents Affiliated with this Home
-
Monica Breckenridge

Seller's Agent in 2023
Monica Breckenridge
Pink Realty
(719) 888-7465
24 in this area
1,653 Total Sales
-
Wendy Gallison

Seller Co-Listing Agent in 2023
Wendy Gallison
Pink Realty
(719) 472-4800
1 in this area
45 Total Sales
-
Tiffany Carroll

Buyer's Agent in 2023
Tiffany Carroll
eXp Realty, LLC
(719) 684-5455
2 in this area
368 Total Sales
Map
Source: REcolorado®
MLS Number: 2862596
APN: 64214-10-016
- 1402 Yosemite Dr
- 1411 Rainier Dr
- 1151 Rainier Dr
- 1135 Server Dr
- 1540 Shasta Dr
- 1607 Shasta Dr
- 3005 E Fountain Blvd
- 1115 Rainier Dr
- 1203 Rushmore Dr
- 1441 Kempton Alley
- 2616 Gilpin Ave
- 1636 Shenandoah Dr
- 1354 Antrim Loop
- 1185 Antrim Loop
- 2914 Del Mar Cir
- 1806 Del Mar Dr
- 2513 Gilpin Ave
- 930 Antrim Loop
- 2906 Cabrillo Cir
- 842 S Circle Dr
- 1310 Yosemite Dr
- 1306 Yosemite Dr
- 1314 Yosemite Dr
- 1235 Rainier Dr
- 1231 Rainier Dr
- 1228 Yosemite Dr
- 1239 Rainier Dr
- 1227 Rainier Dr
- 1243 Rainier Dr
- 1311 Yosemite Dr
- 1307 Yosemite Dr
- 1224 Yosemite Dr
- 1315 Yosemite Dr
- 1322 Yosemite Dr
- 1303 Yosemite Dr
- 1223 Rainier Dr
- 1319 Yosemite Dr
- 1247 Rainier Dr
- 1227 Yosemite Dr
- 1220 Yosemite Dr
