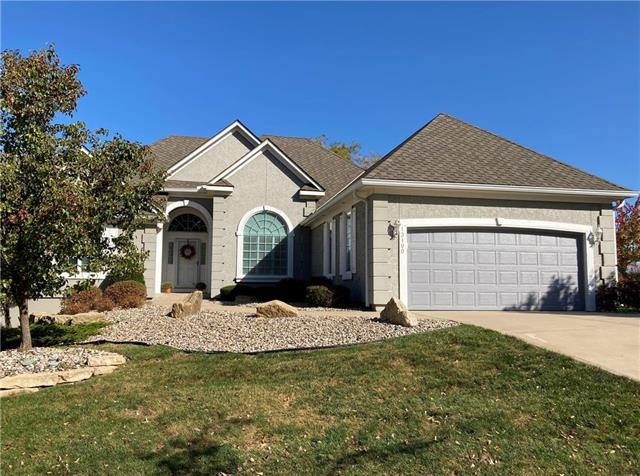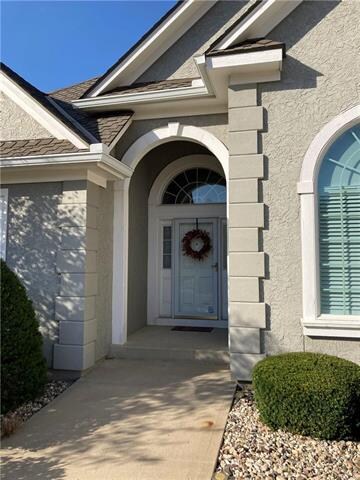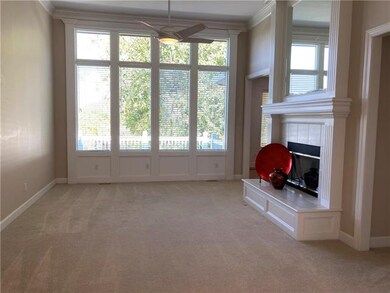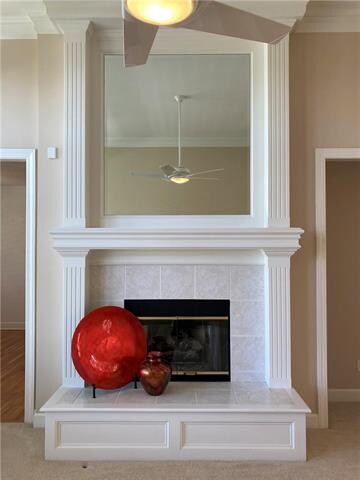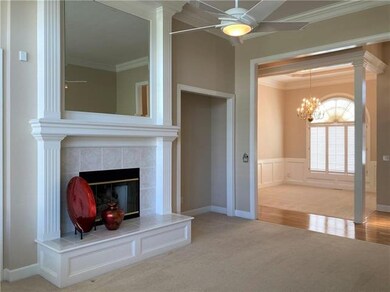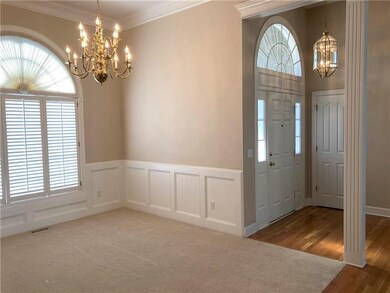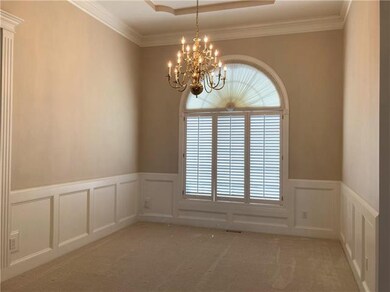
13100 W 126th Terrace Overland Park, KS 66213
Nottingham NeighborhoodEstimated Value: $541,000 - $595,000
Highlights
- Clubhouse
- Deck
- Ranch Style House
- Pleasant Ridge Elementary School Rated A-
- Vaulted Ceiling
- Wood Flooring
About This Home
As of December 2020A rare find--reverse 1.5 story with 2 bedrooms plus master on main level! 14-ft ceilings add grandeur to the living room with its pillared fireplace & to the dining room with its plantation shutters & arched window. Kitchen with breakfast room has quartz counters, stained cabinets & stainless appliances. Spacious master suite includes separate tub & shower, double vanity & walk-in closet. Newly carpeted walkout has endless possibilities with huge rec room, bedroom, bath & office plus tons of storage & 2nd laundry. Home could easily accommodate in-law quarters on the lower level by converting the laundry room to a kitchen. Corner lot is nicely landscaped with a quiet backyard & peaceful view of greenspace. Stair lift & wheelchair ramp remain with the home.
Last Agent to Sell the Property
Sheri Lowers
ReeceNichols - Overland Park License #SP00219385 Listed on: 10/15/2020
Home Details
Home Type
- Single Family
Est. Annual Taxes
- $4,969
Year Built
- Built in 1998
Lot Details
- 0.32 Acre Lot
- Side Green Space
- Cul-De-Sac
- Corner Lot
- Sprinkler System
HOA Fees
- $55 Monthly HOA Fees
Parking
- 2 Car Attached Garage
- Front Facing Garage
- Garage Door Opener
Home Design
- Ranch Style House
- Traditional Architecture
- Composition Roof
- Wood Siding
Interior Spaces
- Wet Bar: Ceramic Tiles, Shower Only, Carpet, Ceiling Fan(s), Walk-In Closet(s), Wood, Double Vanity, Separate Shower And Tub, Wood Floor, Pantry, Quartz Counter, Plantation Shutters, Fireplace
- Built-In Features: Ceramic Tiles, Shower Only, Carpet, Ceiling Fan(s), Walk-In Closet(s), Wood, Double Vanity, Separate Shower And Tub, Wood Floor, Pantry, Quartz Counter, Plantation Shutters, Fireplace
- Vaulted Ceiling
- Ceiling Fan: Ceramic Tiles, Shower Only, Carpet, Ceiling Fan(s), Walk-In Closet(s), Wood, Double Vanity, Separate Shower And Tub, Wood Floor, Pantry, Quartz Counter, Plantation Shutters, Fireplace
- Skylights
- Gas Fireplace
- Thermal Windows
- Shades
- Plantation Shutters
- Drapes & Rods
- Living Room with Fireplace
- Formal Dining Room
- Laundry on main level
Kitchen
- Breakfast Area or Nook
- Built-In Range
- Recirculated Exhaust Fan
- Dishwasher
- Stainless Steel Appliances
- Granite Countertops
- Laminate Countertops
- Wood Stained Kitchen Cabinets
- Disposal
Flooring
- Wood
- Wall to Wall Carpet
- Linoleum
- Laminate
- Stone
- Ceramic Tile
- Luxury Vinyl Plank Tile
- Luxury Vinyl Tile
Bedrooms and Bathrooms
- 4 Bedrooms
- Cedar Closet: Ceramic Tiles, Shower Only, Carpet, Ceiling Fan(s), Walk-In Closet(s), Wood, Double Vanity, Separate Shower And Tub, Wood Floor, Pantry, Quartz Counter, Plantation Shutters, Fireplace
- Walk-In Closet: Ceramic Tiles, Shower Only, Carpet, Ceiling Fan(s), Walk-In Closet(s), Wood, Double Vanity, Separate Shower And Tub, Wood Floor, Pantry, Quartz Counter, Plantation Shutters, Fireplace
- Double Vanity
- Bathtub with Shower
Finished Basement
- Walk-Out Basement
- Sump Pump
- Sub-Basement: Bathroom 2
- Laundry in Basement
Home Security
- Storm Doors
- Fire and Smoke Detector
Accessible Home Design
- Customized Wheelchair Accessible
- Stair Lift
- Accessible Approach with Ramp
Outdoor Features
- Deck
- Enclosed patio or porch
Schools
- Pleasant Ridge Elementary School
- Olathe East High School
Utilities
- Central Heating and Cooling System
Listing and Financial Details
- Assessor Parcel Number NP19050004-0029
Community Details
Overview
- Association fees include curbside recycling, trash pick up
- Fairway Woods Subdivision
Amenities
- Clubhouse
Recreation
- Community Pool
- Trails
Ownership History
Purchase Details
Home Financials for this Owner
Home Financials are based on the most recent Mortgage that was taken out on this home.Purchase Details
Purchase Details
Similar Homes in the area
Home Values in the Area
Average Home Value in this Area
Purchase History
| Date | Buyer | Sale Price | Title Company |
|---|---|---|---|
| Lhuillier Janet E | -- | Kansas City Title Inc | |
| Clyde Neil Johanson Rlt | -- | None Available | |
| Johanson Neil | -- | First American Title Ins Co |
Mortgage History
| Date | Status | Borrower | Loan Amount |
|---|---|---|---|
| Open | Lhuillier Janet E | $344,000 |
Property History
| Date | Event | Price | Change | Sq Ft Price |
|---|---|---|---|---|
| 12/03/2020 12/03/20 | Sold | -- | -- | -- |
| 11/03/2020 11/03/20 | Pending | -- | -- | -- |
| 10/15/2020 10/15/20 | For Sale | $450,000 | -- | $126 / Sq Ft |
Tax History Compared to Growth
Tax History
| Year | Tax Paid | Tax Assessment Tax Assessment Total Assessment is a certain percentage of the fair market value that is determined by local assessors to be the total taxable value of land and additions on the property. | Land | Improvement |
|---|---|---|---|---|
| 2024 | $7,151 | $65,320 | $12,856 | $52,464 |
| 2023 | $6,789 | $61,134 | $12,856 | $48,278 |
| 2022 | $6,006 | $52,958 | $12,856 | $40,102 |
| 2021 | $5,876 | $49,450 | $11,691 | $37,759 |
| 2020 | $5,165 | $43,435 | $9,745 | $33,690 |
| 2019 | $4,969 | $41,480 | $6,502 | $34,978 |
| 2018 | $4,784 | $39,640 | $6,502 | $33,138 |
| 2017 | $4,522 | $37,168 | $6,502 | $30,666 |
| 2016 | $4,265 | $35,926 | $6,502 | $29,424 |
| 2015 | $4,062 | $34,557 | $6,502 | $28,055 |
| 2013 | -- | $31,797 | $6,502 | $25,295 |
Agents Affiliated with this Home
-
S
Seller's Agent in 2020
Sheri Lowers
ReeceNichols - Overland Park
-
Merriam Reichle

Buyer's Agent in 2020
Merriam Reichle
ReeceNichols- Leawood Town Center
(913) 515-2341
1 in this area
69 Total Sales
Map
Source: Heartland MLS
MLS Number: 2246396
APN: NP19050004-0029
- 13116 W 126th St
- 12604 Hauser St
- 12705 W 126th St
- 13440 W 126th Terrace
- 13106 W 125th Terrace
- 12313 W 126th St
- 12800 W 124th St
- 12337 Gillette St
- 12310 W 125th Terrace
- 12808 Century St
- 12417 Long St
- 12860 Bradshaw St
- 12835 Century St
- 12220 Rosehill Rd
- 13310 W 129th St
- 12844 Haskins St
- 12848 S Rene St
- 13404 W 130th St
- 12484 S Hallet St
- 13221 W 131st St
- 13100 W 126th Terrace
- 13104 W 126th Terrace
- 13008 W 126th Terrace
- 13108 W 126th Terrace
- 13210 W 126th St
- 13101 W 126th Terrace
- 13120 W 126th St
- 13004 W 126th Terrace
- 13009 W 126th Terrace
- 13105 W 126th Terrace
- 13110 W 126th Place
- 12600 Bradshaw St
- 13112 W 126th St
- 13108 W 126th St
- 13000 W 126th Terrace
- 12604 Bradshaw St
- 13005 W 126th Terrace
- 12616 Noland St
- 13104 W 126th St
- 12612 Noland St
