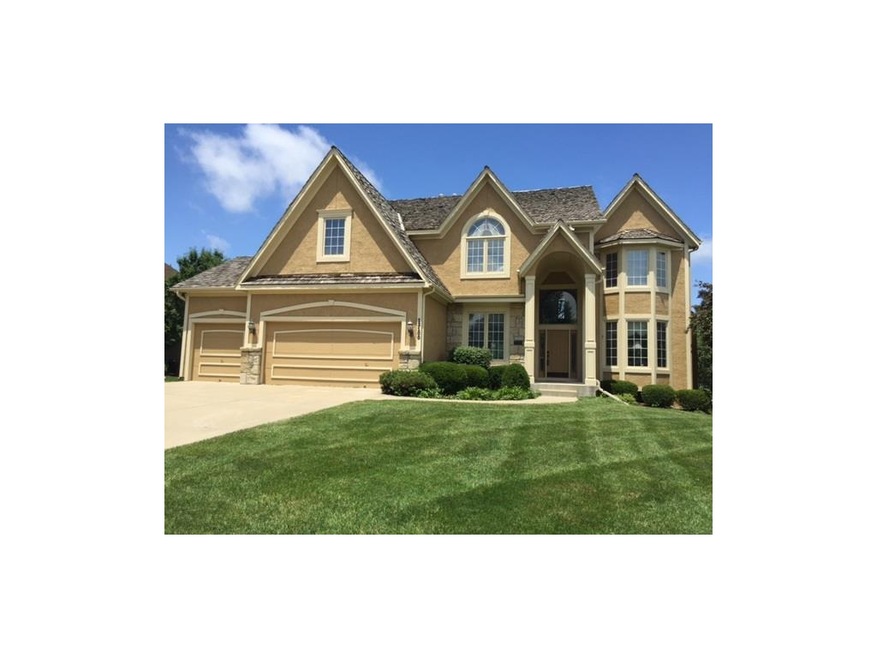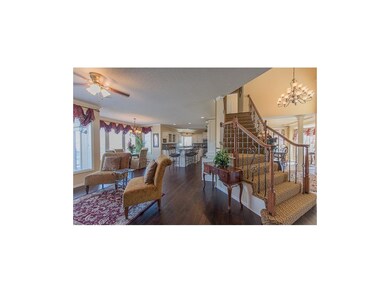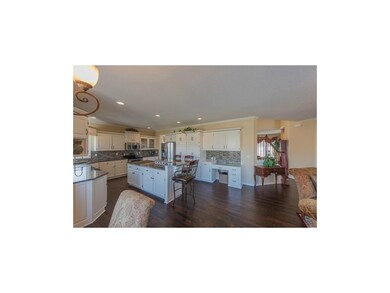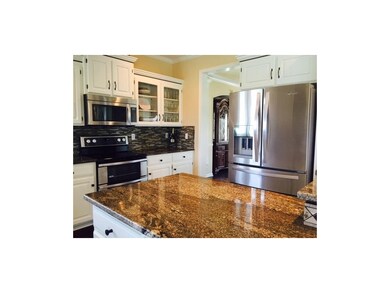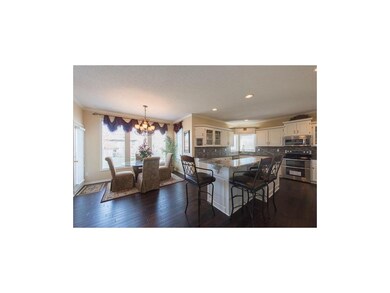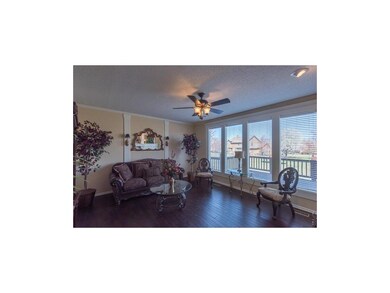
13100 W 127th Place Overland Park, KS 66213
Nottingham NeighborhoodEstimated Value: $663,000 - $695,000
Highlights
- Golf Course Community
- Clubhouse
- Great Room with Fireplace
- Regency Place Elementary School Rated A
- Deck
- Recreation Room
About This Home
As of October 2015Designer perfect in the coveted GOLF COURSE community Nottingham By The Green! Recently REMODELED so everything is brand new! Exquisite kitchen features granite counters/island + STACKED STONE SEE-THRU FIREPLACE! Jr Master bedroom on main level w/full bath is perfect for those that prefer no stairs. Love the Lg screened porch w/Sundance Spa, finished WALKOUT lower level, exercise rm, zoned heating/cooling & 2 sump pumps, new carpet, premium hardwood floors! Seller is open to incentives on a new roof & MOTIVATED! Tons of storage, iron spindles, in-ground sprinkler, security system, home maintenance warranty. Amazing subdivision swimming pool with water slide, diving board and available swim lessons for the kids plus life guards on duty or join the Nottingham Gators swim team! Top Rated schools.
Last Agent to Sell the Property
Platinum Realty LLC License #SP00220203 Listed on: 03/31/2015

Co-Listed By
Janet Sieben
Keller Williams Realty Partner License #SP00051263
Home Details
Home Type
- Single Family
Est. Annual Taxes
- $4,735
Year Built
- Built in 1998
Lot Details
- Corner Lot
- Sprinkler System
HOA Fees
- $54 Monthly HOA Fees
Parking
- 3 Car Attached Garage
- Front Facing Garage
- Garage Door Opener
Home Design
- Traditional Architecture
- Shake Roof
Interior Spaces
- 4,420 Sq Ft Home
- Wet Bar: Hardwood, Shades/Blinds, All Carpet, Cathedral/Vaulted Ceiling, Ceiling Fan(s), Walk-In Closet(s), Ceramic Tiles, Double Vanity, Separate Shower And Tub, Whirlpool Tub, Built-in Features, Fireplace, Granite Counters, Kitchen Island, Pantry
- Built-In Features: Hardwood, Shades/Blinds, All Carpet, Cathedral/Vaulted Ceiling, Ceiling Fan(s), Walk-In Closet(s), Ceramic Tiles, Double Vanity, Separate Shower And Tub, Whirlpool Tub, Built-in Features, Fireplace, Granite Counters, Kitchen Island, Pantry
- Vaulted Ceiling
- Ceiling Fan: Hardwood, Shades/Blinds, All Carpet, Cathedral/Vaulted Ceiling, Ceiling Fan(s), Walk-In Closet(s), Ceramic Tiles, Double Vanity, Separate Shower And Tub, Whirlpool Tub, Built-in Features, Fireplace, Granite Counters, Kitchen Island, Pantry
- Skylights
- Shades
- Plantation Shutters
- Drapes & Rods
- Great Room with Fireplace
- 2 Fireplaces
- Separate Formal Living Room
- Formal Dining Room
- Recreation Room
- Loft
- Screened Porch
Kitchen
- Eat-In Kitchen
- Electric Oven or Range
- Dishwasher
- Stainless Steel Appliances
- Kitchen Island
- Granite Countertops
- Laminate Countertops
- Disposal
Flooring
- Wood
- Wall to Wall Carpet
- Linoleum
- Laminate
- Stone
- Ceramic Tile
- Luxury Vinyl Plank Tile
- Luxury Vinyl Tile
Bedrooms and Bathrooms
- 4 Bedrooms
- Primary Bedroom on Main
- Cedar Closet: Hardwood, Shades/Blinds, All Carpet, Cathedral/Vaulted Ceiling, Ceiling Fan(s), Walk-In Closet(s), Ceramic Tiles, Double Vanity, Separate Shower And Tub, Whirlpool Tub, Built-in Features, Fireplace, Granite Counters, Kitchen Island, Pantry
- Walk-In Closet: Hardwood, Shades/Blinds, All Carpet, Cathedral/Vaulted Ceiling, Ceiling Fan(s), Walk-In Closet(s), Ceramic Tiles, Double Vanity, Separate Shower And Tub, Whirlpool Tub, Built-in Features, Fireplace, Granite Counters, Kitchen Island, Pantry
- Double Vanity
- Whirlpool Bathtub
- Bathtub with Shower
Finished Basement
- Walk-Out Basement
- Basement Fills Entire Space Under The House
- Sump Pump
- Sub-Basement: Loft
Home Security
- Home Security System
- Fire and Smoke Detector
Schools
- Regency Place Elementary School
- Olathe East High School
Additional Features
- Deck
- City Lot
- Forced Air Heating and Cooling System
Listing and Financial Details
- Assessor Parcel Number NP54240018 0012
Community Details
Overview
- Association fees include curbside recycling, trash pick up
- Nottingham By The Green Subdivision
Amenities
- Clubhouse
- Party Room
Recreation
- Golf Course Community
- Tennis Courts
- Community Pool
- Trails
Ownership History
Purchase Details
Home Financials for this Owner
Home Financials are based on the most recent Mortgage that was taken out on this home.Similar Homes in the area
Home Values in the Area
Average Home Value in this Area
Purchase History
| Date | Buyer | Sale Price | Title Company |
|---|---|---|---|
| Huwe Amanda M | -- | Alpha Title Llc |
Mortgage History
| Date | Status | Borrower | Loan Amount |
|---|---|---|---|
| Open | Huwe Curt | $50,000 | |
| Open | Huwe Curt | $170,000 |
Property History
| Date | Event | Price | Change | Sq Ft Price |
|---|---|---|---|---|
| 10/22/2015 10/22/15 | Sold | -- | -- | -- |
| 09/03/2015 09/03/15 | Pending | -- | -- | -- |
| 03/31/2015 03/31/15 | For Sale | $455,000 | -- | $103 / Sq Ft |
Tax History Compared to Growth
Tax History
| Year | Tax Paid | Tax Assessment Tax Assessment Total Assessment is a certain percentage of the fair market value that is determined by local assessors to be the total taxable value of land and additions on the property. | Land | Improvement |
|---|---|---|---|---|
| 2024 | $8,131 | $74,117 | $15,020 | $59,097 |
| 2023 | $7,890 | $70,966 | $15,020 | $55,946 |
| 2022 | $7,417 | $65,285 | $15,020 | $50,265 |
| 2021 | $6,976 | $58,685 | $13,053 | $45,632 |
| 2020 | $6,810 | $57,236 | $10,042 | $47,194 |
| 2019 | $6,727 | $56,120 | $8,727 | $47,393 |
| 2018 | $6,549 | $54,222 | $8,727 | $45,495 |
| 2017 | $6,247 | $51,290 | $8,727 | $42,563 |
| 2016 | $5,739 | $48,300 | $8,727 | $39,573 |
| 2015 | $5,182 | $44,033 | $8,727 | $35,306 |
| 2013 | -- | $40,997 | $8,727 | $32,270 |
Agents Affiliated with this Home
-
Dan Sieben
D
Seller's Agent in 2015
Dan Sieben
Platinum Realty LLC
(913) 963-2150
7 in this area
53 Total Sales
-
J
Seller Co-Listing Agent in 2015
Janet Sieben
Keller Williams Realty Partner
-
Becky Kupchin-Piper

Buyer's Agent in 2015
Becky Kupchin-Piper
United Real Estate Kansas City
(816) 629-4494
9 Total Sales
Map
Source: Heartland MLS
MLS Number: 1929869
APN: NP54240018-0012
- 13116 W 126th St
- 12604 Hauser St
- 12705 W 126th St
- 13440 W 126th Terrace
- 12712 W 126th St
- 12808 Century St
- 13310 W 129th St
- 12860 Bradshaw St
- 12844 Haskins St
- 13106 W 125th Terrace
- 13404 W 130th St
- 12835 Century St
- 12310 W 125th Terrace
- 12848 S Rene St
- 13221 W 131st St
- 12800 W 124th St
- 12349 Westgate St
- 12337 Gillette St
- 12337 Westgate St
- 12417 Long St
- 13100 W 127th Place
- 13104 W 127th Place
- 13103 W 127th Terrace
- 12737 Richards St
- 13101 W 127th Place
- 13107 W 127th Terrace
- 13108 W 127th Place
- 12741 Richards St
- 13109 W 127th Place
- 12721 Richards St
- 13111 W 127th Terrace
- 13112 W 127th Place
- 13113 W 127th Place
- 13100 W 128th St
- 12733 Richards St
- 12708 Richards St
- 12745 Richards St
- 13104 W 128th St
- 13117 W 127th Place
- 12757 Richards St
