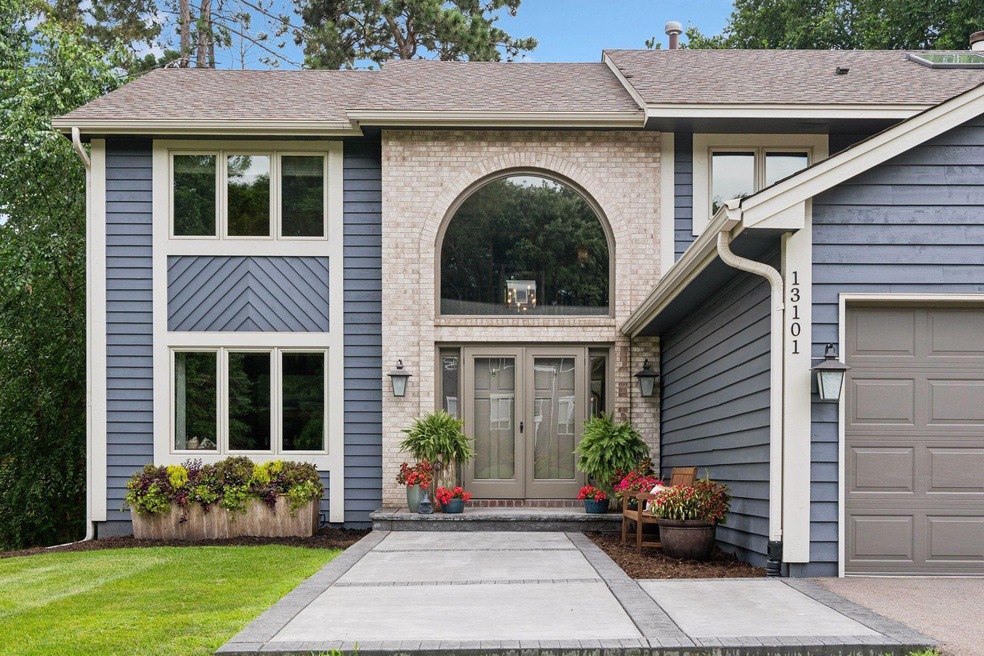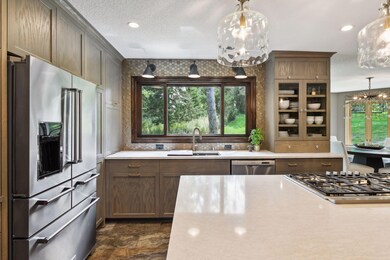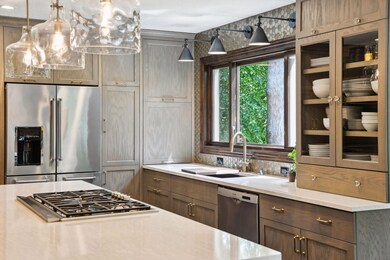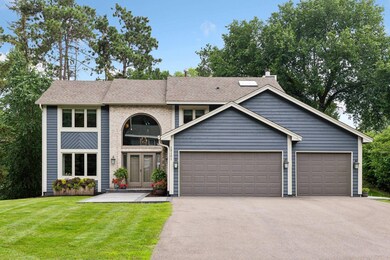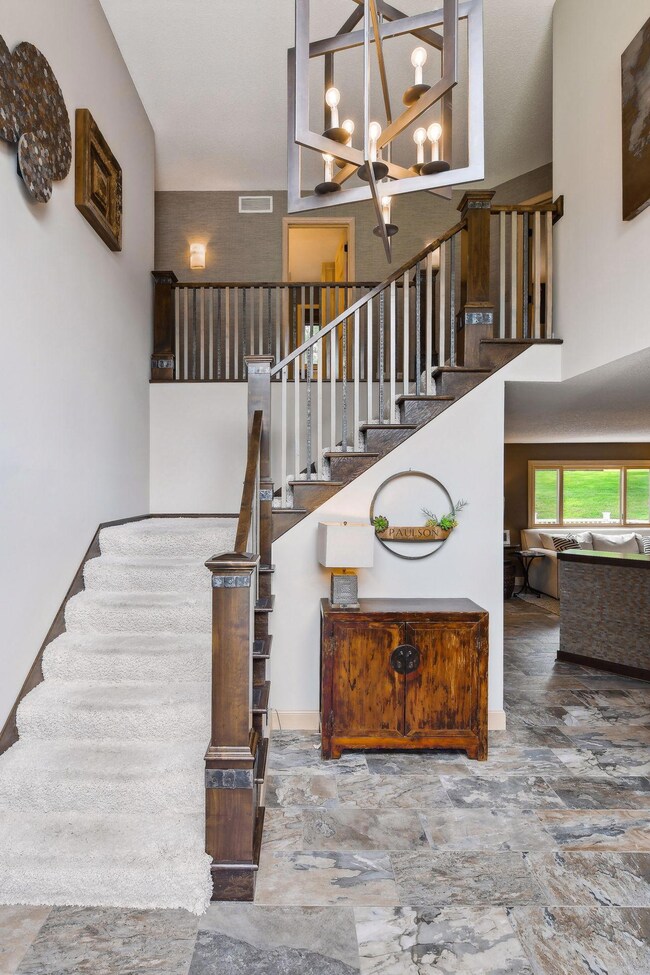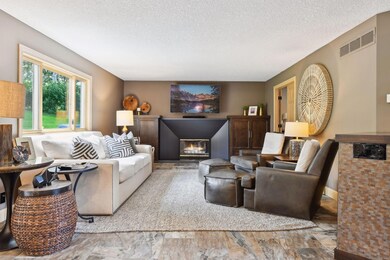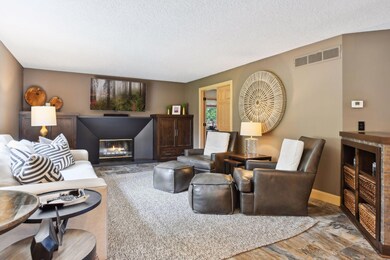
13101 Beehive Ct Eden Prairie, MN 55346
Highlights
- Deck
- No HOA
- Built-In Double Oven
- Forest Hills Elementary School Rated A
- Game Room
- Stainless Steel Appliances
About This Home
As of September 2024This stunning property at 13101 Beehive Court offers the perfect blend of luxury, convenience, and tranquility. It is situated on a half-acre wooded lot within a premier pocket of Eden Prairie. The home has been completely remodeled on the main level, including the upper-level bathrooms and laundry room, highlighting exceptional craftsmanship and high-end finishes. A two-story grand entryway sets the tone for the rest of the home. The dream kitchen features custom cabinetry, Cambria counters, luxury appliances, designer lighting, "beehive" backsplash and a bar service area. The main level also features a versatile space that can be used as an office or bedroom. Upstairs, the primary suite and bathroom provide a spa-like retreat with walnut cabinetry, premium tile shower, Cambria counters, accent lighting, and in-floor heating. The lower level is a perfect space for hosting guests or entertaining with a private bedroom, amusement room and bar area. Don’t miss this rare opportunity!
Home Details
Home Type
- Single Family
Est. Annual Taxes
- $7,303
Year Built
- Built in 1990
Lot Details
- 0.47 Acre Lot
- Cul-De-Sac
Parking
- 3 Car Attached Garage
Interior Spaces
- 2-Story Property
- Wet Bar
- Family Room with Fireplace
- Living Room
- Dining Room
- Game Room
Kitchen
- Built-In Double Oven
- Cooktop
- Microwave
- Dishwasher
- Wine Cooler
- Stainless Steel Appliances
- Disposal
- The kitchen features windows
Bedrooms and Bathrooms
- 5 Bedrooms
Laundry
- Dryer
- Washer
Finished Basement
- Basement Fills Entire Space Under The House
- Sump Pump
- Basement Window Egress
Additional Features
- Deck
- Forced Air Heating and Cooling System
Community Details
- No Home Owners Association
- Topview Acres 4Th Add Subdivision
Listing and Financial Details
- Assessor Parcel Number 1011622110027
Ownership History
Purchase Details
Home Financials for this Owner
Home Financials are based on the most recent Mortgage that was taken out on this home.Purchase Details
Home Financials for this Owner
Home Financials are based on the most recent Mortgage that was taken out on this home.Purchase Details
Purchase Details
Similar Homes in Eden Prairie, MN
Home Values in the Area
Average Home Value in this Area
Purchase History
| Date | Type | Sale Price | Title Company |
|---|---|---|---|
| Deed | $775,000 | -- | |
| Warranty Deed | $775,000 | Edina Realty Title | |
| Quit Claim Deed | -- | None Listed On Document | |
| Warranty Deed | $467,000 | -- |
Mortgage History
| Date | Status | Loan Amount | Loan Type |
|---|---|---|---|
| Open | $658,750 | New Conventional | |
| Closed | $658,750 | New Conventional | |
| Previous Owner | $130,000 | Credit Line Revolving |
Property History
| Date | Event | Price | Change | Sq Ft Price |
|---|---|---|---|---|
| 09/13/2024 09/13/24 | Sold | $775,000 | -0.5% | $208 / Sq Ft |
| 08/21/2024 08/21/24 | Pending | -- | -- | -- |
| 08/02/2024 08/02/24 | For Sale | $779,000 | -- | $209 / Sq Ft |
Tax History Compared to Growth
Tax History
| Year | Tax Paid | Tax Assessment Tax Assessment Total Assessment is a certain percentage of the fair market value that is determined by local assessors to be the total taxable value of land and additions on the property. | Land | Improvement |
|---|---|---|---|---|
| 2023 | $7,303 | $625,300 | $183,200 | $442,100 |
| 2022 | $6,277 | $619,800 | $181,600 | $438,200 |
| 2021 | $6,730 | $511,700 | $150,000 | $361,700 |
| 2020 | $6,491 | $545,700 | $185,100 | $360,600 |
| 2019 | $6,423 | $514,900 | $174,700 | $340,200 |
| 2018 | $6,429 | $504,900 | $171,300 | $333,600 |
| 2017 | $6,228 | $471,500 | $160,000 | $311,500 |
| 2016 | $6,332 | $474,700 | $156,300 | $318,400 |
| 2015 | $6,050 | $435,600 | $143,400 | $292,200 |
| 2014 | -- | $407,200 | $134,100 | $273,100 |
Agents Affiliated with this Home
-
Kristen Nicholson

Seller's Agent in 2024
Kristen Nicholson
Edina Realty, Inc.
(952) 239-3054
3 in this area
64 Total Sales
-
Amy Beauchamp
A
Buyer's Agent in 2024
Amy Beauchamp
Jason Mitchell Group
(612) 701-4250
2 in this area
19 Total Sales
Map
Source: NorthstarMLS
MLS Number: 6559540
APN: 10-116-22-11-0027
- 7350 Bagpipe Blvd
- 12741 Gerard Dr
- 7257 Vervoort Ln
- 13352 Zenith Ln
- 13405 Zenith Ln
- 13196 Cardinal Creek Rd
- 6851 Beach Rd
- 12535 Beach Cir
- 14140 Vale Ct
- 7191 Allen Ct Unit 2
- 7303 Penny Hill Rd
- 7290 Penny Hill Rd
- 13560 Technology Dr Unit 1325
- 13560 Technology Dr Unit 1207
- 13560 Technology Dr Unit 1302
- 13560 Technology Dr Unit 1108
- 13560 Technology Dr Unit 1210
- 14368 Fairway Dr Unit 42
- 13570 Technology Dr Unit 2116
- 13580 Technology Dr Unit 3222
