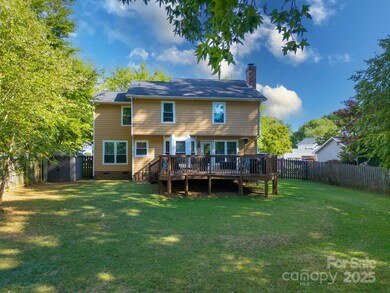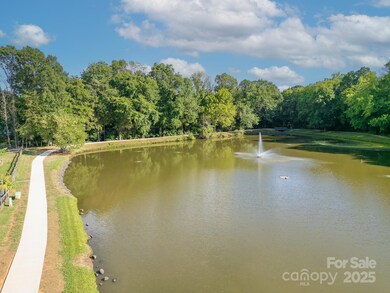
13101 Seascape Ln Charlotte, NC 28278
Steele Creek NeighborhoodHighlights
- Deck
- Wooded Lot
- Front Porch
- Pond
- Recreation Facilities
- Tile Flooring
About This Home
As of August 2025Discover the charm of this stunning home nestled in the vibrant Steele Creek community, offering effortless access to shopping, including outlet malls. Just minutes away, you’ll find the excitement of Carowinds! This spacious property boasts a generous loft, a large back deck perfect for entertaining, and a beautifully neutral color palette that welcomes your personal touch.The expansive master bedroom features a luxurious walk-in closet, while the loft area is ideal as a cozy home office or an inviting library. Enjoy the benefits of a Whole Home Air Purifier and the peace of mind that comes with all-new High Efficiency UV filtering windows installed in 2019. Take advantage of the neighborhood’s serene pond, scenic walking paths, playground, and beach volleyball court! Move in and unwind – you’ll be perfectly settled just in time for the new school year. Don’t miss this opportunity to call this beautiful home your own!
Last Agent to Sell the Property
Carolina Homes Connection, LLC Brokerage Email: benton.on.homes@gmail.com License #295706 Listed on: 07/17/2025

Home Details
Home Type
- Single Family
Est. Annual Taxes
- $3,282
Year Built
- Built in 1989
Lot Details
- Back Yard Fenced
- Level Lot
- Wooded Lot
- Property is zoned N1-A
HOA Fees
- $16 Monthly HOA Fees
Parking
- 2 Car Garage
- Driveway
Home Design
- Hardboard
Interior Spaces
- 2-Story Property
- Insulated Windows
- Living Room with Fireplace
- Crawl Space
Kitchen
- Electric Range
- Dishwasher
- Disposal
Flooring
- Tile
- Vinyl
Bedrooms and Bathrooms
- 3 Bedrooms
Outdoor Features
- Pond
- Deck
- Front Porch
Schools
- Winget Park Elementary School
- Southwest Middle School
- Palisades High School
Utilities
- Forced Air Heating and Cooling System
- Heating System Uses Natural Gas
- Electric Water Heater
- Cable TV Available
Listing and Financial Details
- Assessor Parcel Number 199-431-59
Community Details
Overview
- Greycrest Subdivision
- Mandatory home owners association
Recreation
- Recreation Facilities
- Trails
Ownership History
Purchase Details
Home Financials for this Owner
Home Financials are based on the most recent Mortgage that was taken out on this home.Purchase Details
Home Financials for this Owner
Home Financials are based on the most recent Mortgage that was taken out on this home.Purchase Details
Home Financials for this Owner
Home Financials are based on the most recent Mortgage that was taken out on this home.Purchase Details
Home Financials for this Owner
Home Financials are based on the most recent Mortgage that was taken out on this home.Purchase Details
Purchase Details
Home Financials for this Owner
Home Financials are based on the most recent Mortgage that was taken out on this home.Purchase Details
Purchase Details
Home Financials for this Owner
Home Financials are based on the most recent Mortgage that was taken out on this home.Similar Homes in Charlotte, NC
Home Values in the Area
Average Home Value in this Area
Purchase History
| Date | Type | Sale Price | Title Company |
|---|---|---|---|
| Warranty Deed | $417,500 | None Listed On Document | |
| Warranty Deed | $325,000 | None Available | |
| Warranty Deed | $243,000 | None Available | |
| Warranty Deed | $157,000 | None Available | |
| Trustee Deed | $149,000 | None Available | |
| Deed | -- | None Available | |
| Trustee Deed | $137,418 | None Available | |
| Warranty Deed | $133,500 | -- |
Mortgage History
| Date | Status | Loan Amount | Loan Type |
|---|---|---|---|
| Open | $333,500 | New Conventional | |
| Previous Owner | $276,250 | New Conventional | |
| Previous Owner | $224,200 | New Conventional | |
| Previous Owner | $154,800 | New Conventional | |
| Previous Owner | $112,000 | Purchase Money Mortgage | |
| Previous Owner | $15,379 | Unknown | |
| Previous Owner | $132,362 | FHA |
Property History
| Date | Event | Price | Change | Sq Ft Price |
|---|---|---|---|---|
| 08/21/2025 08/21/25 | Sold | $417,500 | 0.0% | $189 / Sq Ft |
| 07/17/2025 07/17/25 | For Sale | $417,500 | +28.5% | $189 / Sq Ft |
| 09/01/2021 09/01/21 | Sold | $325,000 | +10.2% | $154 / Sq Ft |
| 08/01/2021 08/01/21 | Pending | -- | -- | -- |
| 07/29/2021 07/29/21 | For Sale | $295,000 | +21.6% | $140 / Sq Ft |
| 12/11/2017 12/11/17 | Sold | $242,500 | -6.9% | $113 / Sq Ft |
| 10/31/2017 10/31/17 | Pending | -- | -- | -- |
| 08/03/2017 08/03/17 | For Sale | $260,500 | +66.0% | $122 / Sq Ft |
| 04/25/2017 04/25/17 | Sold | $156,900 | -4.9% | $73 / Sq Ft |
| 03/28/2017 03/28/17 | Pending | -- | -- | -- |
| 03/17/2017 03/17/17 | For Sale | $164,900 | -- | $77 / Sq Ft |
Tax History Compared to Growth
Tax History
| Year | Tax Paid | Tax Assessment Tax Assessment Total Assessment is a certain percentage of the fair market value that is determined by local assessors to be the total taxable value of land and additions on the property. | Land | Improvement |
|---|---|---|---|---|
| 2024 | $3,282 | $413,200 | $80,000 | $333,200 |
| 2023 | $3,282 | $413,200 | $80,000 | $333,200 |
| 2022 | $2,148 | $209,600 | $45,000 | $164,600 |
| 2021 | $2,137 | $209,600 | $45,000 | $164,600 |
| 2020 | $2,130 | $209,600 | $45,000 | $164,600 |
| 2019 | $2,114 | $209,600 | $45,000 | $164,600 |
| 2018 | $1,915 | $140,400 | $35,000 | $105,400 |
| 2017 | $1,880 | $140,400 | $35,000 | $105,400 |
| 2016 | $1,871 | $140,400 | $35,000 | $105,400 |
| 2015 | $1,859 | $140,400 | $35,000 | $105,400 |
| 2014 | $2,063 | $155,800 | $35,000 | $120,800 |
Agents Affiliated with this Home
-
Isha Benton

Seller's Agent in 2025
Isha Benton
Carolina Homes Connection, LLC
(980) 312-0811
2 in this area
80 Total Sales
-
Kyna Savedge

Buyer's Agent in 2025
Kyna Savedge
COMPASS
(704) 621-1213
4 in this area
57 Total Sales
-
C
Seller's Agent in 2021
Christopher Miranda
Giving Tree Realty
-
Stephen Cooley

Buyer's Agent in 2021
Stephen Cooley
Stephen Cooley Real Estate
(704) 499-9099
8 in this area
907 Total Sales
-
Sally May
S
Seller's Agent in 2017
Sally May
Keller Williams Connected
(803) 431-4188
-
B
Seller's Agent in 2017
Bronnie Cummings
ERA Live Moore
Map
Source: Canopy MLS (Canopy Realtor® Association)
MLS Number: 4276893
APN: 199-431-59
- 13716 Sunrise View Dr Unit 55
- 10202 Orchard Grass Ct
- 12802 Hedgeway Dr
- 10147 Orchard Grass Ct
- 14514 Arbor Ridge Dr
- 14530 Arbor Ridge Dr
- 14525 Arbor Ridge Dr
- 12824 Harvest Time Ct
- 14311 Arbor Ridge Dr
- 13409 Planters Row Dr
- 15137 Callow Forest Dr
- Harris Plan at Parkside Crossing - Glen
- Murray Plan at Parkside Crossing - Glen
- Douglas Plan at Parkside Crossing - Glen
- Hartwell Plan at Parkside Crossing - Meadow
- Hampton Plan at Parkside Crossing - Meadow
- Mitchell Plan at Parkside Crossing - Meadow
- Furman Plan at Parkside Crossing - Reserve
- Amberwood Plan at Parkside Crossing - Reserve
- Wingate Plan at Parkside Crossing - Reserve






