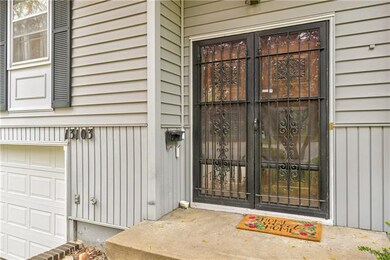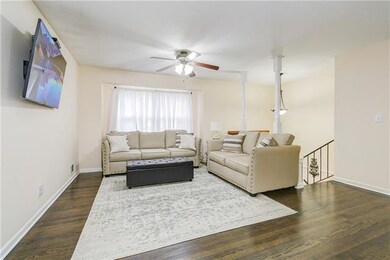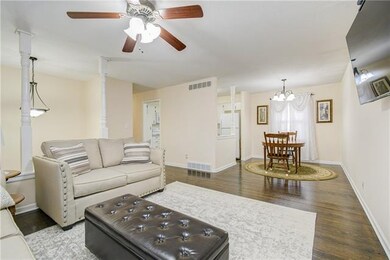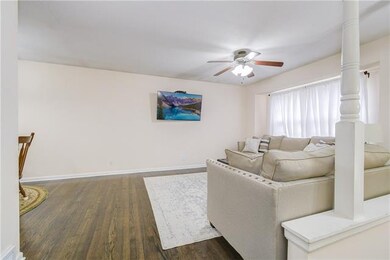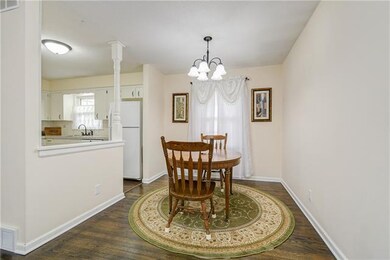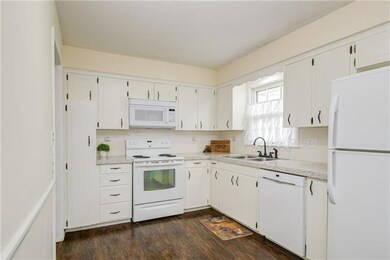
13103 E 53rd St Kansas City, MO 64133
Little Blue Valley NeighborhoodEstimated Value: $205,000 - $235,146
Highlights
- Traditional Architecture
- No HOA
- Country Kitchen
- Wood Flooring
- Cul-De-Sac
- Porch
About This Home
As of June 2021Freshly updated home on cul-de-sac that is move in ready! New interior paint with refinished hardwood floors throughout main level. Generous bedroom sizes with 1 full, 1 half bath on the main level, and a full bath in the walkout basement. Master includes half bath/ walk in closet combo. All appliances staying. Maintenance free vinyl siding looks great with no need to paint. Fully fenced backyard with large patio to enjoy those beautiful summer nights! Outdoor shed in great shape with lots of space. Brand new roof as of 2020. This home is in great shape and very well cared for.
Last Agent to Sell the Property
ReeceNichols - Lees Summit License #2015043198 Listed on: 04/26/2021

Home Details
Home Type
- Single Family
Est. Annual Taxes
- $1,789
Year Built
- Built in 1966
Lot Details
- 7,802 Sq Ft Lot
- Cul-De-Sac
- Northeast Facing Home
- Aluminum or Metal Fence
- Paved or Partially Paved Lot
- Many Trees
Parking
- 2 Car Attached Garage
- Inside Entrance
- Front Facing Garage
- Garage Door Opener
Home Design
- Traditional Architecture
- Split Level Home
- Composition Roof
- Board and Batten Siding
Interior Spaces
- Ceiling Fan
- Finished Basement
- Walk-Out Basement
Kitchen
- Country Kitchen
- Electric Oven or Range
- Free-Standing Range
- Dishwasher
- Disposal
Flooring
- Wood
- Carpet
Bedrooms and Bathrooms
- 3 Bedrooms
Laundry
- Laundry in Garage
- Dryer Hookup
Schools
- Fleetridge Elementary School
- Raytown High School
Additional Features
- Porch
- Central Heating and Cooling System
Community Details
- No Home Owners Association
- Chapel Park Subdivision
Listing and Financial Details
- Assessor Parcel Number 33-910-01-35-00-0-00-000
Ownership History
Purchase Details
Home Financials for this Owner
Home Financials are based on the most recent Mortgage that was taken out on this home.Purchase Details
Home Financials for this Owner
Home Financials are based on the most recent Mortgage that was taken out on this home.Purchase Details
Home Financials for this Owner
Home Financials are based on the most recent Mortgage that was taken out on this home.Purchase Details
Home Financials for this Owner
Home Financials are based on the most recent Mortgage that was taken out on this home.Purchase Details
Purchase Details
Home Financials for this Owner
Home Financials are based on the most recent Mortgage that was taken out on this home.Purchase Details
Home Financials for this Owner
Home Financials are based on the most recent Mortgage that was taken out on this home.Purchase Details
Home Financials for this Owner
Home Financials are based on the most recent Mortgage that was taken out on this home.Similar Homes in the area
Home Values in the Area
Average Home Value in this Area
Purchase History
| Date | Buyer | Sale Price | Title Company |
|---|---|---|---|
| Gold Latonya | -- | Alpha Title | |
| Silvester David | -- | Platinum Title Llc | |
| Schneider Brenda D | $119,500 | Chicago Title | |
| Ketner John | -- | Continental Title | |
| Federal National Mortgage Association | $89,253 | None Available | |
| Greenlaw Torah J | -- | Ctic | |
| Hutsell Dorthia L | -- | Capital Title Agency Inc | |
| Mohr Patricia G | -- | Chicago Title Insurance Co |
Mortgage History
| Date | Status | Borrower | Loan Amount |
|---|---|---|---|
| Open | Gold Latonya | $186,558 | |
| Previous Owner | Silvester David | $99,920 | |
| Previous Owner | Schneider Brenda D | $107,550 | |
| Previous Owner | Ketner John | $57,000 | |
| Previous Owner | Greenlaw Torah J | $108,400 | |
| Previous Owner | Hutsell Dorthia L | $107,000 | |
| Previous Owner | Mohr Patricia G | $79,294 |
Property History
| Date | Event | Price | Change | Sq Ft Price |
|---|---|---|---|---|
| 06/02/2021 06/02/21 | Sold | -- | -- | -- |
| 04/30/2021 04/30/21 | Pending | -- | -- | -- |
| 04/26/2021 04/26/21 | For Sale | $165,000 | +132964.5% | $109 / Sq Ft |
| 11/20/2019 11/20/19 | Sold | -- | -- | -- |
| 10/20/2019 10/20/19 | Pending | -- | -- | -- |
| 10/18/2019 10/18/19 | For Sale | $124 | -99.9% | $0 / Sq Ft |
| 04/28/2017 04/28/17 | Sold | -- | -- | -- |
| 04/02/2017 04/02/17 | Pending | -- | -- | -- |
| 03/10/2017 03/10/17 | For Sale | $126,500 | +130.4% | $117 / Sq Ft |
| 07/11/2012 07/11/12 | Sold | -- | -- | -- |
| 05/21/2012 05/21/12 | Pending | -- | -- | -- |
| 04/29/2012 04/29/12 | For Sale | $54,900 | -- | $51 / Sq Ft |
Tax History Compared to Growth
Tax History
| Year | Tax Paid | Tax Assessment Tax Assessment Total Assessment is a certain percentage of the fair market value that is determined by local assessors to be the total taxable value of land and additions on the property. | Land | Improvement |
|---|---|---|---|---|
| 2024 | $3,163 | $34,941 | $4,665 | $30,276 |
| 2023 | $3,142 | $34,941 | $4,860 | $30,081 |
| 2022 | $1,849 | $19,760 | $3,126 | $16,634 |
| 2021 | $1,848 | $19,760 | $3,126 | $16,634 |
| 2020 | $1,789 | $18,900 | $3,126 | $15,774 |
| 2019 | $1,755 | $18,900 | $3,126 | $15,774 |
| 2018 | $1,710 | $18,487 | $3,785 | $14,702 |
| 2017 | $1,656 | $18,487 | $3,785 | $14,702 |
| 2016 | $1,656 | $18,024 | $3,131 | $14,893 |
| 2014 | $1,613 | $17,499 | $3,040 | $14,459 |
Agents Affiliated with this Home
-
Alicia Thomas

Seller's Agent in 2021
Alicia Thomas
ReeceNichols - Lees Summit
(816) 251-1585
4 in this area
108 Total Sales
-
Tanna Guthrie

Buyer's Agent in 2021
Tanna Guthrie
EXP Realty LLC
(913) 568-4888
1 in this area
169 Total Sales
-
Dan O'Dell

Seller's Agent in 2019
Dan O'Dell
Real Broker, LLC
(913) 599-6363
4 in this area
562 Total Sales
-
Mike O Dell

Seller Co-Listing Agent in 2019
Mike O Dell
Real Broker, LLC
(913) 599-6363
1 in this area
335 Total Sales
-
J
Seller's Agent in 2017
Jonathan Whitley
Keller Williams KC North
-
M
Buyer's Agent in 2017
Mary Jo Shelton
KW Diamond Partners
Map
Source: Heartland MLS
MLS Number: 2317967
APN: 33-910-01-35-00-0-00-000
- 13204 E 53rd Terrace
- 5124 S Cottage Ave
- 12500 E 52nd Terrace S
- 5037 Spring Ave
- 5012 S Cottage Ave
- 5001 George Ave
- 19255 E 50 Terrace S
- 5005 S Grand Ave
- 13106 E 57th St
- 12527 E 56th St
- 12401 E 51st St S
- 13916 E 54th Terrace
- 13920 E 54th Terrace
- 5615 Crysler Ave
- 12500 E 48th Terrace S
- 12201 E 56th St
- 5821 Marion Ave
- 12508 E 58th Terrace
- 5001 Noland Rd
- 12202 E 47th Terrace S
- 13103 E 53rd St
- 13105 E 53rd St
- 13004 E 53rd Terrace
- 13101 E 53rd St
- 13006 E 53rd Terrace
- 13002 E 53rd Terrace
- 13107 E 53rd St
- 13102 E 53rd St
- 13106 E 53rd St
- 13100 E 53rd St
- 13100 E 53rd Terrace
- 13005 E 53rd Terrace
- 5239 Delaware St
- 5235 Delaware St
- 13106 E 53rd Terrace
- 13109 E 53rd St
- 5311 Cottage Ave
- 5231 Delaware St
- 5317 Cottage Ave
- 13007 E 53rd Terrace

