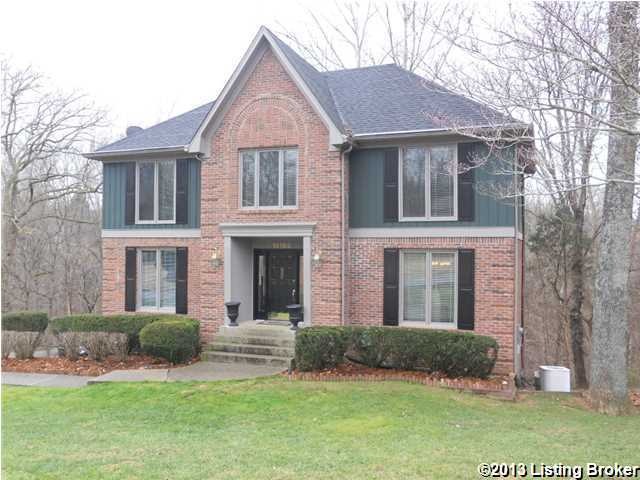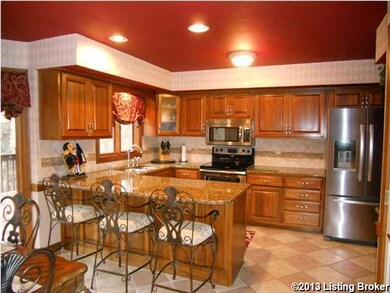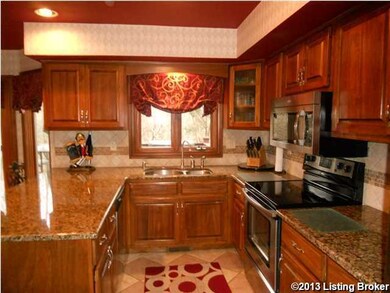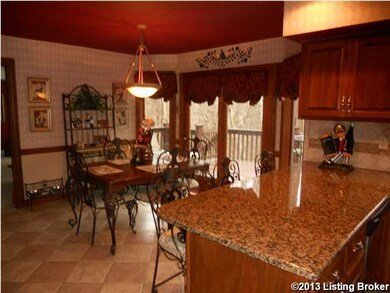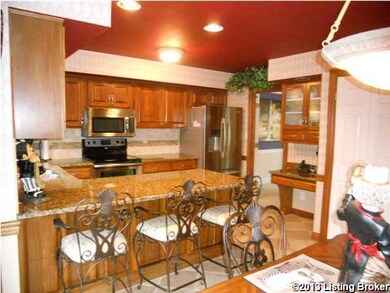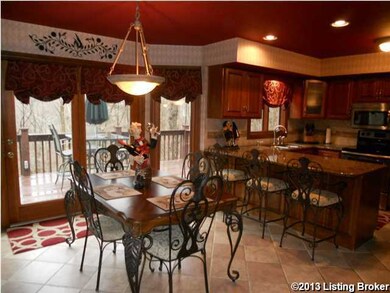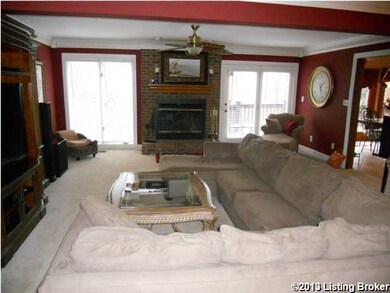
13103 Settlers Point Trail Goshen, KY 40026
Highlights
- Deck
- Traditional Architecture
- Central Air
- Harmony Elementary School Rated A
- 1 Fireplace
- 2 Car Garage
About This Home
As of July 2022Natures Paradise! Well maintained walk out 4 Bedroom 2-1/2 Bath in sought after Trails End Subdivision. This Goshen home is situated on a breathtaking wooded setting that backs up to a Nature Preserve. Features a large updated eat in kitchen with stainless steel appliances, granite counter tops and tile flooring. Large family room with gas fireplace and crown molding, Formal Dining Room, Master Suite with Tray Ceiling, Floor to Ceiling Windows, Partially Finished Walk Out Basement, Tiered Decking with Lighting, Electric Fence, 2 Car Attached Garage with Key-less Entry.Conveniently located less than minutes walking to Creasy Mahan Nature Preserve for playground, hiking trails, and ponds. Award winning North Oldham School campus is just minutes away. Easy access to Hwy 42, I-265 and I-71.
Home Details
Home Type
- Single Family
Est. Annual Taxes
- $5,336
Year Built
- Built in 1988
Parking
- 2 Car Garage
Home Design
- Traditional Architecture
- Brick Exterior Construction
- Poured Concrete
- Shingle Roof
Interior Spaces
- 2-Story Property
- 1 Fireplace
- Basement
Bedrooms and Bathrooms
- 4 Bedrooms
Utilities
- Central Air
- Heating Available
Additional Features
- Deck
- Electric Fence
Community Details
- Trails End Subdivision
Listing and Financial Details
- Tax Lot 67
- Assessor Parcel Number 0000-0067-0000
Ownership History
Purchase Details
Home Financials for this Owner
Home Financials are based on the most recent Mortgage that was taken out on this home.Purchase Details
Home Financials for this Owner
Home Financials are based on the most recent Mortgage that was taken out on this home.Similar Homes in Goshen, KY
Home Values in the Area
Average Home Value in this Area
Purchase History
| Date | Type | Sale Price | Title Company |
|---|---|---|---|
| Deed | $430,000 | Signature Title | |
| Deed | $262,000 | Signature Title Llc |
Mortgage History
| Date | Status | Loan Amount | Loan Type |
|---|---|---|---|
| Open | $387,000 | New Conventional | |
| Previous Owner | $25,000 | Credit Line Revolving | |
| Previous Owner | $209,600 | New Conventional | |
| Previous Owner | $200,000 | New Conventional | |
| Previous Owner | $20,000 | Credit Line Revolving | |
| Previous Owner | $200,000 | New Conventional | |
| Previous Owner | $45,000 | Credit Line Revolving |
Property History
| Date | Event | Price | Change | Sq Ft Price |
|---|---|---|---|---|
| 07/22/2022 07/22/22 | Sold | $430,000 | -4.2% | $157 / Sq Ft |
| 06/14/2022 06/14/22 | For Sale | $449,000 | 0.0% | $164 / Sq Ft |
| 06/13/2022 06/13/22 | Pending | -- | -- | -- |
| 06/12/2022 06/12/22 | Price Changed | $449,000 | -2.4% | $164 / Sq Ft |
| 06/11/2022 06/11/22 | For Sale | $460,000 | +75.6% | $168 / Sq Ft |
| 04/04/2014 04/04/14 | Sold | $262,000 | -6.4% | $86 / Sq Ft |
| 02/16/2014 02/16/14 | Pending | -- | -- | -- |
| 11/25/2013 11/25/13 | For Sale | $279,900 | -- | $92 / Sq Ft |
Tax History Compared to Growth
Tax History
| Year | Tax Paid | Tax Assessment Tax Assessment Total Assessment is a certain percentage of the fair market value that is determined by local assessors to be the total taxable value of land and additions on the property. | Land | Improvement |
|---|---|---|---|---|
| 2024 | $5,336 | $430,000 | $50,000 | $380,000 |
| 2023 | $5,362 | $430,000 | $50,000 | $380,000 |
| 2022 | $3,665 | $295,000 | $45,000 | $250,000 |
| 2021 | $3,642 | $295,000 | $45,000 | $250,000 |
| 2020 | $3,651 | $295,000 | $45,000 | $250,000 |
| 2019 | $3,216 | $262,000 | $45,000 | $217,000 |
| 2018 | $3,217 | $262,000 | $0 | $0 |
| 2017 | $3,195 | $262,000 | $0 | $0 |
| 2013 | $2,812 | $256,000 | $45,000 | $211,000 |
Agents Affiliated with this Home
-
Jennifer Robards

Seller's Agent in 2022
Jennifer Robards
Semonin Realty
(502) 558-1069
35 Total Sales
-
Katie Weil Nasser

Buyer's Agent in 2022
Katie Weil Nasser
Coldwell Banker McMahan
(502) 777-3697
207 Total Sales
-
Donna Mink

Seller's Agent in 2014
Donna Mink
Mink Realty
(502) 717-1722
580 Total Sales
-
Robin Hancock

Buyer's Agent in 2014
Robin Hancock
Semonin Realty
(502) 295-4242
36 Total Sales
Map
Source: Metro Search (Greater Louisville Association of REALTORS®)
MLS Number: 1376856
APN: 04-16E-00-67
- 13219 Settlers Point Trail
- 12127 Briargate Ln
- 12907 Settlers Point Trail
- 12100 Maplewood Rd
- 1415 Cedarbrook Rd
- 12115 Alpine Way
- 12112 Alpine Way
- 12310 Enclave Dr
- 12331 Enclave Dr
- 13601 Rutland Rd
- 1109 Crestview Way
- Lot 13 Rose Island Rd
- 1610 Gulfstream Way
- 13804 Fairway Ln
- 1015 Harmony Landing Rd
- 1622 Church Side Dr
- 1701 Sylvan Cir
- 2005 River View Ct
- 1908 Landing Rd
- 1700 Coral Ct
