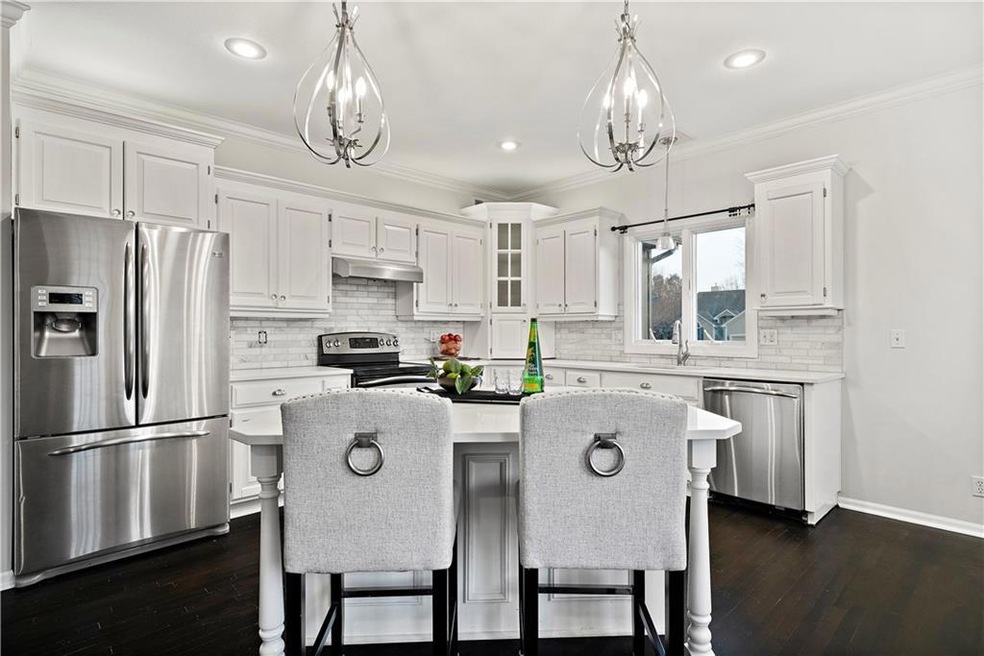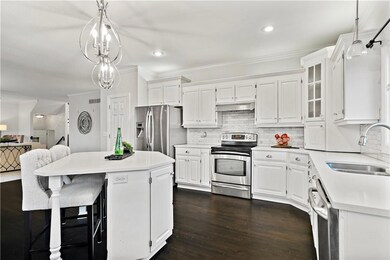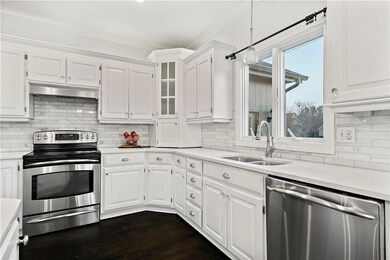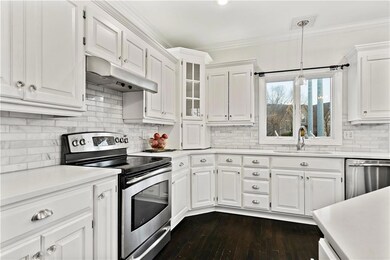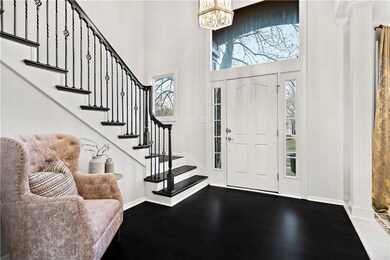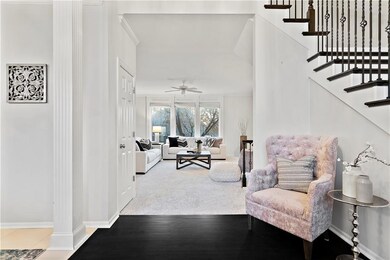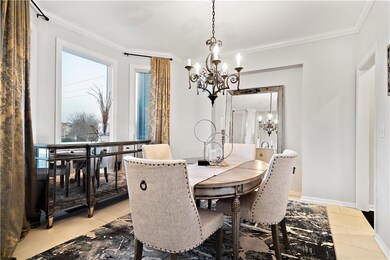
13103 W 125th Terrace Overland Park, KS 66213
Nottingham NeighborhoodEstimated Value: $535,000 - $595,000
Highlights
- Home Theater
- Clubhouse
- Hearth Room
- Pleasant Ridge Elementary School Rated A-
- Great Room with Fireplace
- Recreation Room
About This Home
As of December 2022OPEN HOUSE CANCELLED FOR SUNDAY - Welcome To This Fairway Woods Stunning 2 Story Home. Enter Into The Grand Foyer w/Gleaming Re-Polished Hardwoods, On The Left The Dining Room w/Tall Ceiling And Lots Of Natural Light From The Bay Windows, Straight Ahead The Massive Living Room w/Brand New Carpet, Large Windows w/Views Of The Backyard & Fireplace, The Living Room Is Open To The Kitchen w/A Hearth Room Between w/Another Fireplace, The Renovated Kitchen Will Impress w/Large Center Island, Painted Cabinets, Space For All You Kitchen Tools w/All The Cabinet & Counter Space, All Counters Are Quartz & All Appliances Are Stainless Steel, Plus A Walk-In Pantry. The Kitchen Is Light, Bright & Opens To The Breakfast Area, Hearth Room & The Amazing Living Room. Access To The Backyard, Garage & Designer ½ Bath Complete The Main Floor. Take The Gorgeous Hardwood Stairs To The 2nd Floor w/All New Carpet In The 4 Bedrooms. The Two West Side Beds Share A Jack & Jill Bath w/Double Vanity Separate From The Stool & Shower Over Tub, Bedroom 3 On The East Side Boasts A Vaulted Ceiling, Large Walk-In Closest & Private Bath w/Shower Only. The Master Suite Is Spectacular AND Large. The Bedroom Can Accommodate Almost Any Bedroom Set w/Bonus Sitting Area & Bonus Closet. The Master Bath Is Also Enormous w/Extra Large Double Vanity, Plus Make Up Desk, Jetted Tub & Separate Shower. The Master Closet Is Almost 25ft Wide & Can Handle Any Wardrobe. The Basement Is Finished w/Movie Room (Projector & Speakers Included), Large Rec Room That Is Plumbed For A Bar & ½ Bath. This House Will Not Disappoint, Hardwood Floors Just Repolished, All New Carpet, Exterior Just Painted, Some Interior Painting, Oversized Fenced Yard & The Basement Movie Room Has A Full Egress Window If You Need A 5th Conforming Bedroom. Run Don’t Walk To This Well Maintained Home … It Won’t Last!!!!
Last Agent to Sell the Property
ReeceNichols- Leawood Town Center License #2009010564 Listed on: 11/25/2022

Home Details
Home Type
- Single Family
Est. Annual Taxes
- $5,299
Year Built
- Built in 1999
Lot Details
- 8,937 Sq Ft Lot
- Cul-De-Sac
- Wood Fence
- Sprinkler System
HOA Fees
- $63 Monthly HOA Fees
Parking
- 3 Car Garage
- Front Facing Garage
Home Design
- Traditional Architecture
- Composition Roof
Interior Spaces
- Wet Bar: Carpet, Ceiling Fan(s), Ceramic Tiles, Laminate Floors, Linoleum, Shower Only, Cathedral/Vaulted Ceiling, Walk-In Closet(s), Double Vanity, Shower Over Tub, Whirlpool Tub, Fireplace, Hardwood, Shades/Blinds, Kitchen Island, Pantry, Quartz Counter
- Built-In Features: Carpet, Ceiling Fan(s), Ceramic Tiles, Laminate Floors, Linoleum, Shower Only, Cathedral/Vaulted Ceiling, Walk-In Closet(s), Double Vanity, Shower Over Tub, Whirlpool Tub, Fireplace, Hardwood, Shades/Blinds, Kitchen Island, Pantry, Quartz Counter
- Vaulted Ceiling
- Ceiling Fan: Carpet, Ceiling Fan(s), Ceramic Tiles, Laminate Floors, Linoleum, Shower Only, Cathedral/Vaulted Ceiling, Walk-In Closet(s), Double Vanity, Shower Over Tub, Whirlpool Tub, Fireplace, Hardwood, Shades/Blinds, Kitchen Island, Pantry, Quartz Counter
- Skylights
- Shades
- Plantation Shutters
- Drapes & Rods
- Great Room with Fireplace
- 2 Fireplaces
- Formal Dining Room
- Home Theater
- Recreation Room
- Fire and Smoke Detector
Kitchen
- Hearth Room
- Electric Oven or Range
- Dishwasher
- Stainless Steel Appliances
- Kitchen Island
- Granite Countertops
- Laminate Countertops
- Disposal
Flooring
- Wood
- Wall to Wall Carpet
- Linoleum
- Laminate
- Stone
- Ceramic Tile
- Luxury Vinyl Plank Tile
- Luxury Vinyl Tile
Bedrooms and Bathrooms
- 4 Bedrooms
- Cedar Closet: Carpet, Ceiling Fan(s), Ceramic Tiles, Laminate Floors, Linoleum, Shower Only, Cathedral/Vaulted Ceiling, Walk-In Closet(s), Double Vanity, Shower Over Tub, Whirlpool Tub, Fireplace, Hardwood, Shades/Blinds, Kitchen Island, Pantry, Quartz Counter
- Walk-In Closet: Carpet, Ceiling Fan(s), Ceramic Tiles, Laminate Floors, Linoleum, Shower Only, Cathedral/Vaulted Ceiling, Walk-In Closet(s), Double Vanity, Shower Over Tub, Whirlpool Tub, Fireplace, Hardwood, Shades/Blinds, Kitchen Island, Pantry, Quartz Counter
- Double Vanity
- Whirlpool Bathtub
- Bathtub with Shower
Finished Basement
- Sump Pump
- Sub-Basement: Bedroom 4, Media Room, 2nd Half Bath
Schools
- Pleasant Ridge Elementary School
- Olathe East High School
Additional Features
- Enclosed patio or porch
- Forced Air Heating and Cooling System
Listing and Financial Details
- Exclusions: See Seller's Disclosure
- Assessor Parcel Number NP19050004 0021
Community Details
Overview
- Association fees include curbside recycling, trash pick up
- Fairway Woods Association
- Fairway Woods Subdivision
Amenities
- Clubhouse
Recreation
- Community Pool
- Trails
Ownership History
Purchase Details
Purchase Details
Purchase Details
Home Financials for this Owner
Home Financials are based on the most recent Mortgage that was taken out on this home.Purchase Details
Home Financials for this Owner
Home Financials are based on the most recent Mortgage that was taken out on this home.Similar Homes in Overland Park, KS
Home Values in the Area
Average Home Value in this Area
Purchase History
| Date | Buyer | Sale Price | Title Company |
|---|---|---|---|
| Nan Sundeen Mills Gst Trust | -- | None Listed On Document | |
| Nan Sundeen Mills Revocable Trust | -- | None Listed On Document | |
| Mills Nan Elise Sundee | -- | Security 1St Title | |
| Garey Steven W | -- | Security Land Title Company |
Mortgage History
| Date | Status | Borrower | Loan Amount |
|---|---|---|---|
| Previous Owner | Garey Steven W | $25,000 | |
| Previous Owner | Garey Steven W | $300,000 | |
| Previous Owner | Garey Steven W | $231,600 | |
| Previous Owner | Garey Steven W | $240,000 | |
| Previous Owner | Garey Steven W | $199,600 | |
| Closed | Garey Steven W | $37,425 |
Property History
| Date | Event | Price | Change | Sq Ft Price |
|---|---|---|---|---|
| 12/22/2022 12/22/22 | Sold | -- | -- | -- |
| 12/10/2022 12/10/22 | Pending | -- | -- | -- |
| 11/25/2022 11/25/22 | For Sale | $510,000 | -- | $130 / Sq Ft |
Tax History Compared to Growth
Tax History
| Year | Tax Paid | Tax Assessment Tax Assessment Total Assessment is a certain percentage of the fair market value that is determined by local assessors to be the total taxable value of land and additions on the property. | Land | Improvement |
|---|---|---|---|---|
| 2024 | $6,812 | $62,284 | $12,426 | $49,858 |
| 2023 | $6,540 | $54,257 | $12,426 | $41,831 |
| 2022 | $5,381 | $47,495 | $12,426 | $35,069 |
| 2021 | $5,110 | $43,010 | $11,302 | $31,708 |
| 2020 | $5,299 | $44,563 | $9,419 | $35,144 |
| 2019 | $4,970 | $41,492 | $6,294 | $35,198 |
| 2018 | $4,875 | $40,388 | $6,294 | $34,094 |
| 2017 | $4,777 | $39,250 | $6,294 | $32,956 |
| 2016 | $4,292 | $36,156 | $6,294 | $29,862 |
| 2015 | $4,165 | $35,432 | $6,294 | $29,138 |
| 2013 | -- | $31,993 | $6,294 | $25,699 |
Agents Affiliated with this Home
-
Peter Colpitts

Seller's Agent in 2022
Peter Colpitts
ReeceNichols- Leawood Town Center
(913) 498-9998
19 in this area
296 Total Sales
-
Brandi Palmer

Buyer's Agent in 2022
Brandi Palmer
ReeceNichols- Leawood Town Center
(913) 669-6000
2 in this area
39 Total Sales
Map
Source: Heartland MLS
MLS Number: 2413253
APN: NP19050004-0021
- 13106 W 125th Terrace
- 12705 W 126th St
- 12417 Long St
- 12310 W 125th Terrace
- 13116 W 126th St
- 12313 W 126th St
- 12800 W 124th St
- 12604 Hauser St
- 12337 Gillette St
- 13440 W 126th Terrace
- 12808 Century St
- 12220 Rosehill Rd
- 12835 Century St
- 12860 Bradshaw St
- 11821 W 128th St
- 13310 W 129th St
- 12008 W 129th Terrace
- 12753 Garnett St
- 12844 Haskins St
- 12811 Garnett Ln
- 13103 W 125th Terrace
- 13107 W 125th Terrace
- 13100 W 125th Place
- 13104 W 125th Place
- 13111 W 125th Terrace
- 13102 W 125th Terrace
- 12513 Richards St
- 13108 W 125th Place
- 13115 W 125th Terrace
- 12509 Richards St
- 13114 W 125th Terrace
- 12505 Richards St
- 13110 W 125th Terrace
- 12525 Richards St
- 12517 Richards St
- 12501 Richards St
- 12472 Westgate St
- 13112 W 125th Place
- 13101 W 125th Place
- 13105 W 125th Place
