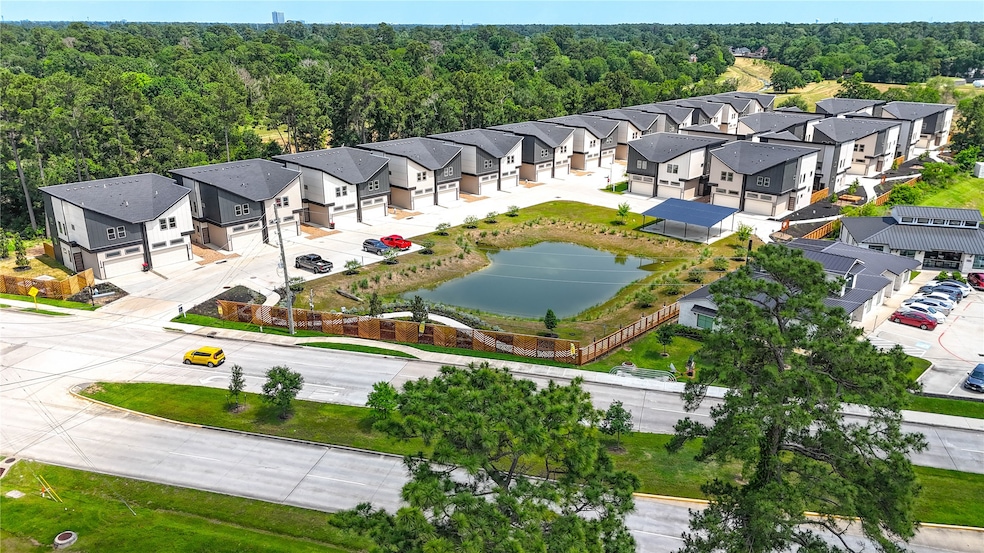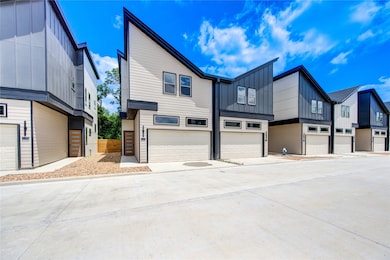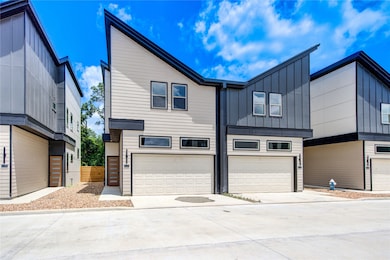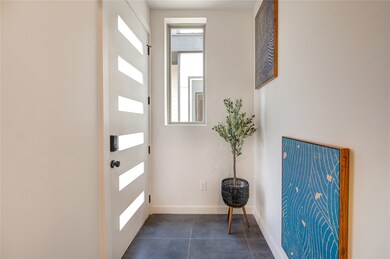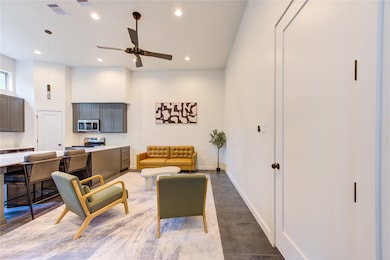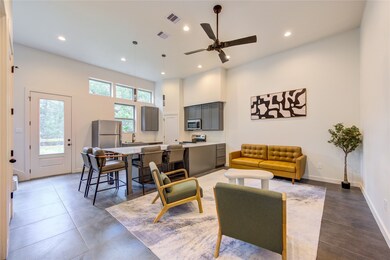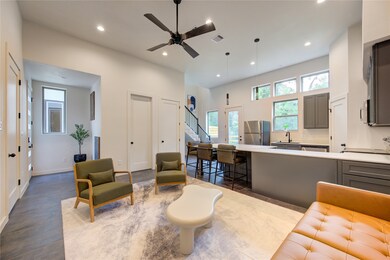13103 Wild Orchid Ln Cypress, TX 77429
Highlights
- New Construction
- Home fronts a pond
- Pond
- Hamilton Elementary School Rated A
- Contemporary Architecture
- High Ceiling
About This Home
Welcome to Cypress Manor Luxury Living, a boutique community of modern 3-bed, 2.5-bath single-family homes designed for wellness and comfort. Each home includes upscale finishes, a chef’s kitchen with walk-in pantry, soaring 12’ ceilings, a flexible office/playroom space, and a cozy backyard. An attached two-car garage brings the total space to approx. 1,950 sq. ft. Eco-conscious features include EV charging stations and large windows with views of the pollinator reserve. Residents enjoy direct access to scenic bike trails, fitness zones, butterfly gardens, a Zen park, and a dog park. Refrigerator, washer, and dryer are included. Zoned to top-rated Cy-Fair ISD schools, this nature-inspired community blends outdoor serenity with everyday luxury. Schedule your private tour today!
Listing Agent
Martha Turner Sotheby's International Realty - The Woodlands License #0524966 Listed on: 05/08/2025
Property Details
Home Type
- Multi-Family
Year Built
- Built in 2023 | New Construction
Lot Details
- Home fronts a pond
- Back Yard Fenced
- Sprinkler System
Parking
- 2 Car Attached Garage
- Garage Door Opener
- Driveway
Home Design
- Duplex
- Contemporary Architecture
Interior Spaces
- 1,965 Sq Ft Home
- 2-Story Property
- High Ceiling
- Ceiling Fan
- Family Room Off Kitchen
- Living Room
- Open Floorplan
- Home Office
- Utility Room
- Attic Fan
Kitchen
- Breakfast Bar
- Electric Oven
- Electric Range
- Free-Standing Range
- Microwave
- Ice Maker
- Dishwasher
- Granite Countertops
- Quartz Countertops
- Self-Closing Drawers
- Trash Compactor
- Disposal
Flooring
- Tile
- Vinyl Plank
- Vinyl
Bedrooms and Bathrooms
- 3 Bedrooms
- En-Suite Primary Bedroom
- Bathtub with Shower
- Separate Shower
Laundry
- Dryer
- Washer
Home Security
- Fire and Smoke Detector
- Fire Sprinkler System
Eco-Friendly Details
- ENERGY STAR Qualified Appliances
- Energy-Efficient Windows with Low Emissivity
- Energy-Efficient HVAC
- Energy-Efficient Lighting
- Energy-Efficient Thermostat
Outdoor Features
- Pond
Schools
- Hamilton Elementary School
- Hamilton Middle School
- Cy-Fair High School
Utilities
- Forced Air Zoned Heating and Cooling System
- Programmable Thermostat
- Tankless Water Heater
- Municipal Trash
Listing and Financial Details
- Property Available on 5/8/25
- 12 Month Lease Term
Community Details
Overview
- Cetin Property Management Association
- Cypress Manor Subdivision
Amenities
- Picnic Area
Recreation
- Dog Park
- Trails
Pet Policy
- Pet Deposit Required
- The building has rules on how big a pet can be within a unit
Map
Source: Houston Association of REALTORS®
MLS Number: 43531862
- 12943 Spring Cypress Rd
- 14311 Lakepointe Bend Ln
- 13503 Copeland Oaks Blvd
- 13210 Chriswood Dr
- 13602 Copeland Oaks Blvd
- 16919 Storybrook Forest Dr
- 13623 Cypress Heath Ct
- 12710 Everhart Pointe Dr
- 14418 Leaning Aspen Ct
- 14502 Lakepointe Bend Ln
- 12518 Cranes Park St
- 13507 Marble Pointe Ln
- 13311 Cypress Palms Ct
- 13012 Kathy Ln
- 13710 Brahman Valley Ct
- 14243 Englewood Park Ln
- 16610 Avenfield Rd
- 13730 Brahman Valley Ct
- 13602 Springmint Dr
- 13714 Gainesway Dr
- 13806 Bee Flower Ln
- 13810 Bee Flower Ln
- 13818 Bee Flower Ln
- 13822 Bee Flower Ln
- 13115 Wild Orchid Ln
- 13047 Spring Cypress Rd
- 13426 Barons Lake Ln
- 12910 Kathy Ln
- 14043 Fairwood Breeze
- 16023 Willowpark Dr
- 13611 Delacey Ln
- 13903 Little Rock Ct
- 17314 Rock Willow Ln
- 16407 N Eldridge Pkwy Unit C
- 14411 Dakota Bend Dr
- 16030 Summerville Lake Dr
- 12107 Lakewood Villa Dr
- 18115 Fernwood Bend Dr
- 13135 Finch Brook Dr
- 14615 Birchwood Falls Trail
