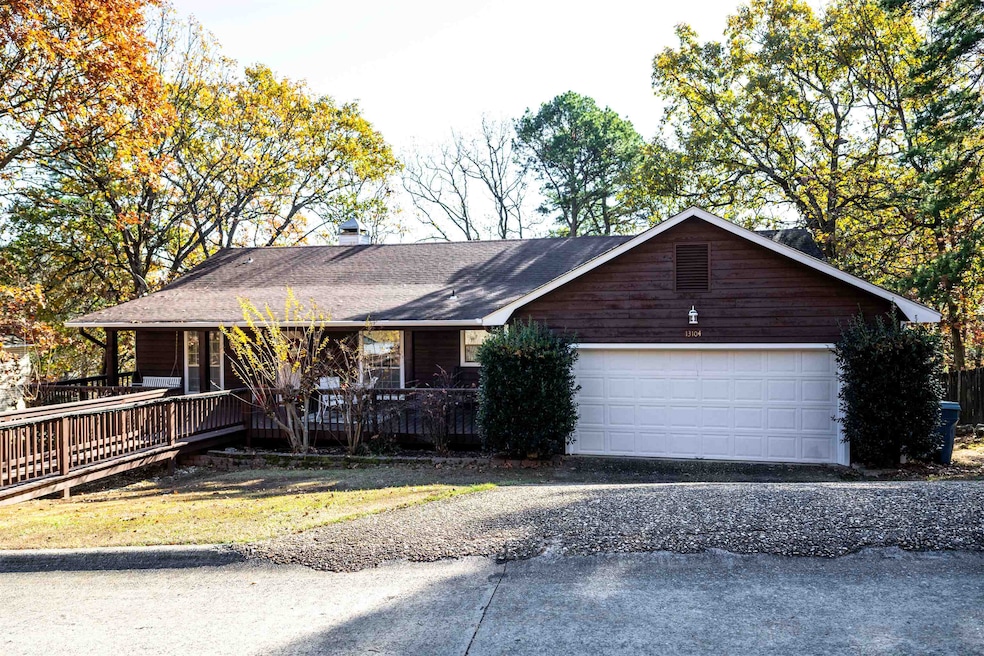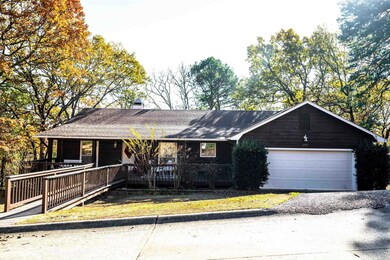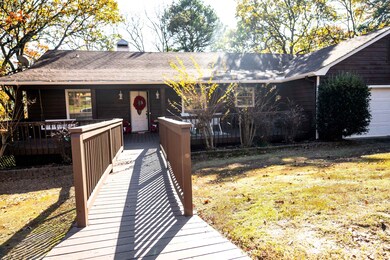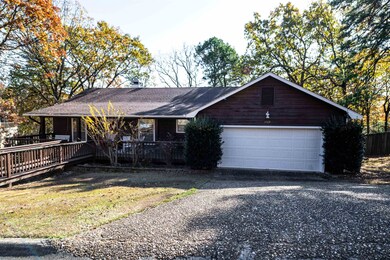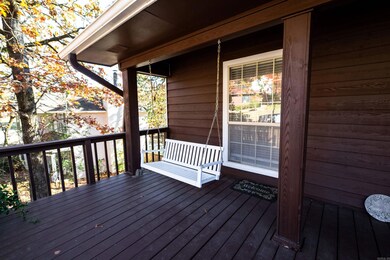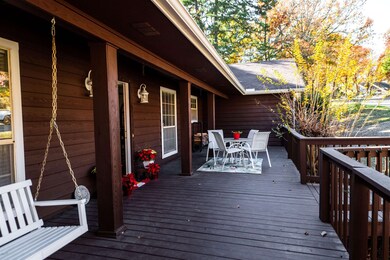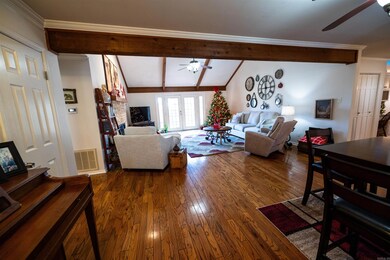
13104 Morrison Rd Little Rock, AR 72212
Hillsborough NeighborhoodHighlights
- Deck
- Traditional Architecture
- Great Room
- Vaulted Ceiling
- Wood Flooring
- Granite Countertops
About This Home
As of February 2025Stunning Home in Marlowe Manor! Welcome to this beautifully updated home in the desirable Marlowe Manor subdivision! This gem features a spacious living room with soaring vaulted ceilings, gleaming hardwood floors, and a remodeled fireplace that serves as a stunning centerpiece. The fully remodeled kitchen boasts modern finishes, top range appliances, and ample storage, perfect for both cooking and entertaining. Both bathrooms have been thoughtfully updated, with the luxurious primary bathroom offering heated tile floors and an oversized shower for a spa-like experience. Step outside to the elevated back deck and take in the breathtaking views, ideal for relaxing evenings or hosting guests. Conveniently located just minutes from I-430, this home offers easy access to everything West Little Rock has to offer. Don’t miss the opportunity to make this remarkable house your new home! *Lender Credit Offering toward Buyer's closing costs! *Agents See Remarks for more details
Home Details
Home Type
- Single Family
Est. Annual Taxes
- $2,814
Year Built
- Built in 1985
Lot Details
- 0.27 Acre Lot
- Wood Fence
- Chain Link Fence
- Sloped Lot
HOA Fees
- $9 Monthly HOA Fees
Parking
- 2 Car Garage
Home Design
- Traditional Architecture
- Architectural Shingle Roof
- Metal Siding
Interior Spaces
- 1,800 Sq Ft Home
- 1-Story Property
- Built-in Bookshelves
- Vaulted Ceiling
- Ceiling Fan
- Wood Burning Fireplace
- Fireplace With Gas Starter
- Great Room
- Formal Dining Room
- Fire and Smoke Detector
- Washer Hookup
Kitchen
- Eat-In Kitchen
- Stove
- Gas Range
- Microwave
- Dishwasher
- Granite Countertops
Flooring
- Wood
- Carpet
- Tile
Bedrooms and Bathrooms
- 3 Bedrooms
- Walk-In Closet
- 2 Full Bathrooms
- Walk-in Shower
Partially Finished Basement
- Walk-Out Basement
- Crawl Space
Eco-Friendly Details
- Energy-Efficient Insulation
Outdoor Features
- Deck
- Porch
Utilities
- Central Heating and Cooling System
- Gas Water Heater
Community Details
Overview
- Other Mandatory Fees
Recreation
- Community Playground
- Community Pool
Ownership History
Purchase Details
Home Financials for this Owner
Home Financials are based on the most recent Mortgage that was taken out on this home.Purchase Details
Purchase Details
Home Financials for this Owner
Home Financials are based on the most recent Mortgage that was taken out on this home.Purchase Details
Home Financials for this Owner
Home Financials are based on the most recent Mortgage that was taken out on this home.Similar Homes in Little Rock, AR
Home Values in the Area
Average Home Value in this Area
Purchase History
| Date | Type | Sale Price | Title Company |
|---|---|---|---|
| Warranty Deed | $258,500 | Pulaski County Title | |
| Warranty Deed | -- | Pulaski County Title | |
| Warranty Deed | $172,000 | Realty Title | |
| Warranty Deed | $167,000 | Realty Title |
Mortgage History
| Date | Status | Loan Amount | Loan Type |
|---|---|---|---|
| Open | $253,817 | FHA | |
| Previous Owner | $107,285 | FHA | |
| Previous Owner | $159,747 | FHA | |
| Previous Owner | $127,000 | New Conventional | |
| Previous Owner | $84,000 | New Conventional |
Property History
| Date | Event | Price | Change | Sq Ft Price |
|---|---|---|---|---|
| 02/28/2025 02/28/25 | Sold | $258,500 | -2.5% | $144 / Sq Ft |
| 02/04/2025 02/04/25 | Pending | -- | -- | -- |
| 11/30/2024 11/30/24 | For Sale | $265,000 | +54.1% | $147 / Sq Ft |
| 02/28/2017 02/28/17 | Sold | $172,000 | -9.4% | $92 / Sq Ft |
| 01/29/2017 01/29/17 | Pending | -- | -- | -- |
| 08/29/2016 08/29/16 | For Sale | $189,900 | -- | $101 / Sq Ft |
Tax History Compared to Growth
Tax History
| Year | Tax Paid | Tax Assessment Tax Assessment Total Assessment is a certain percentage of the fair market value that is determined by local assessors to be the total taxable value of land and additions on the property. | Land | Improvement |
|---|---|---|---|---|
| 2023 | $2,814 | $40,196 | $5,000 | $35,196 |
| 2022 | $2,783 | $40,196 | $5,000 | $35,196 |
| 2021 | $2,670 | $37,870 | $6,600 | $31,270 |
| 2020 | $2,276 | $37,870 | $6,600 | $31,270 |
| 2019 | $2,276 | $37,870 | $6,600 | $31,270 |
| 2018 | $2,301 | $37,870 | $6,600 | $31,270 |
| 2017 | $2,119 | $37,870 | $6,600 | $31,270 |
| 2016 | $2,001 | $33,590 | $6,000 | $27,590 |
| 2015 | $2,355 | $33,590 | $6,000 | $27,590 |
| 2014 | $2,355 | $33,590 | $6,000 | $27,590 |
Agents Affiliated with this Home
-
Austin Evans

Seller's Agent in 2025
Austin Evans
IRealty Arkansas - LR
(501) 766-6241
2 in this area
70 Total Sales
-
Jennifer McCarty

Buyer's Agent in 2025
Jennifer McCarty
Janet Jones Company
(501) 580-5206
6 in this area
31 Total Sales
-
Zack Deymaz

Seller's Agent in 2017
Zack Deymaz
Arkansas Land & Realty, Inc.
(501) 773-0046
8 Total Sales
-
Don Johnson

Buyer's Agent in 2017
Don Johnson
Gold Star Realty
(501) 831-5555
2 in this area
36 Total Sales
Map
Source: Cooperative Arkansas REALTORS® MLS
MLS Number: 24043088
APN: 43L-107-00-264-00
- 4 Hunter Ct
- 1508 Hillsborough Ln
- 11 Fenchley Ct
- 1805 Hillsborough Ln
- 14 Cambay Ct
- 7 Cambay Ct
- 1901 Jennifer Dr
- Lot 93 Chelsea Rd
- 13708 Abinger Ct
- 63 Hunters Green Cir
- 2112 Hinson Rd
- 2112 Hinson Rd
- 914 Cartier Ln
- 2111 Hinson Rd
- 1322 Gleneagles Ln
- 3 Bonaparte Cir
- 12819 Saint Charles Blvd
- 14 Pointe Clear Dr
- 2009 Beckenham Cove
- 47 Windsor Ct
