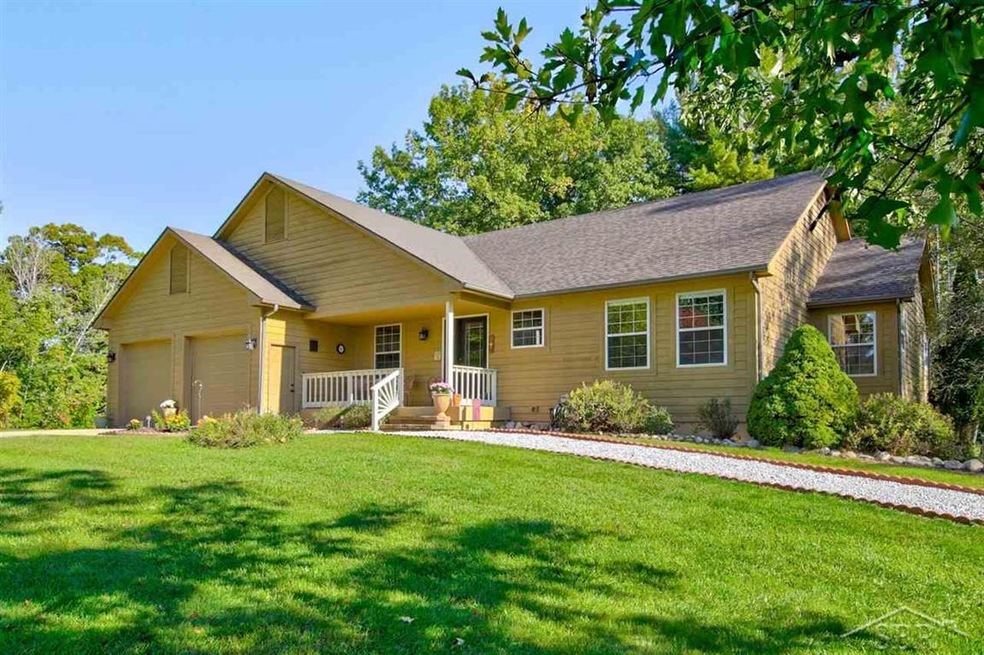
$475,000
- 4 Beds
- 2.5 Baths
- 2,528 Sq Ft
- 2232 Hayward St
- Clio, MI
Opportunities await at this exclusive home. Remodeled inside and out, you must see it to believe it. Enter through the new front door to the grand 2-story foyer w oak flooring & custom spindle staircase. A spectacular kitchen, upgrades include new granite counters, an under-mount sink, a pull-down spray faucet, new hardware & recessed lighting. Custom cabinets are abundant & a large island with
Amelia Booth Century 21 Metro Brokers
