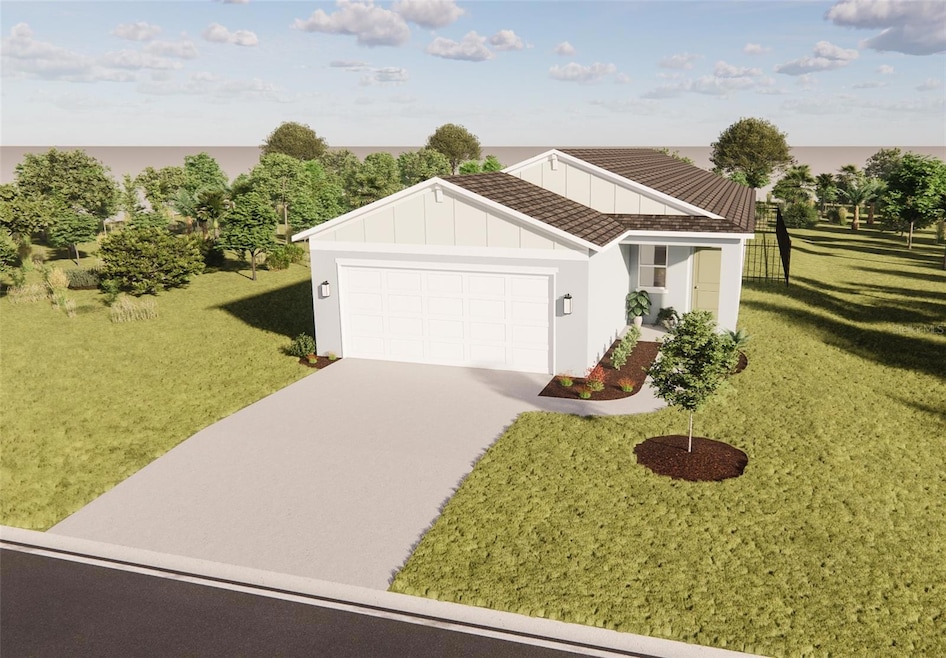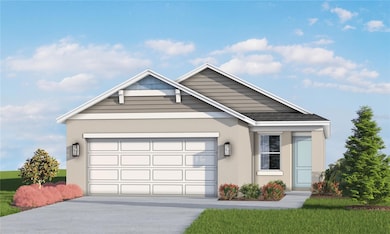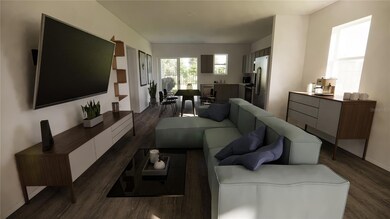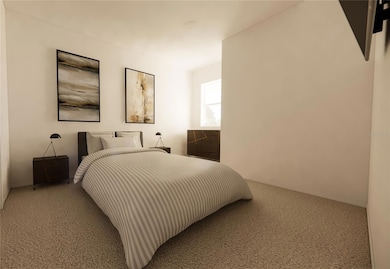13105 Bayberry Way Parrish, FL 34219
Estimated payment $2,028/month
Highlights
- New Construction
- Open Floorplan
- Great Room
- Annie Lucy Williams Elementary School Rated A-
- Florida Architecture
- Solid Surface Countertops
About This Home
MOVE IN READY!!! The Sabal floorplan is a single-story home featuring 3 bedrooms, 2 full bathrooms, and 2-car garage. With 1,400 sq. ft. of living area, this home offers a functional layout designed with practical storage throughout. The spacious great room is ideal for relaxing with family, while the kitchen/dining area features stainless steel appliances, quartz countertops, a pantry, and direct access to the large covered lanai, perfect for outdoor relaxation. The owner’s suite is a peaceful retreat, complete with an en-suite bathroom that includes a double-sink vanity, walk-in shower, and walk-in closet. Two additional bedrooms provide flexible living options, whether you need space for guests, a home office, or a growing family. Community amenities include a pavilion with picnic tables, event lawn, play structure with shade sail, concrete patio with string lighting, foursquare and hopscotch, permanent cornhole boards, dog park, and walkable sidewalks throughout. Enjoy NO CDD fees and LOW HOA fees in the Broadleaf Community. Located right off of Golf Course Road, Broadleaf allows residents to explore Parrish’s exciting venues and restaurants with its easy access to I-75. Ask our builder Sales Professional about our amazing offers on select inventory now through 11/30/25!
Listing Agent
NEAL COMMUNITIES REALTY, INC. Brokerage Phone: 941-328-1111 License #3298178 Listed on: 08/22/2025
Home Details
Home Type
- Single Family
Year Built
- Built in 2025 | New Construction
Lot Details
- 5,400 Sq Ft Lot
- North Facing Home
- Landscaped
- Level Lot
HOA Fees
- $91 Monthly HOA Fees
Parking
- 2 Car Attached Garage
- Garage Door Opener
- Driveway
Home Design
- Home is estimated to be completed on 11/28/25
- Florida Architecture
- Entry on the 1st floor
- Slab Foundation
- Frame Construction
- Shingle Roof
- Block Exterior
- Stucco
Interior Spaces
- 1,400 Sq Ft Home
- 1-Story Property
- Open Floorplan
- Sliding Doors
- Great Room
- Combination Dining and Living Room
- Laundry Room
Kitchen
- Range
- Microwave
- Dishwasher
- Solid Surface Countertops
- Disposal
Flooring
- Carpet
- Concrete
- Luxury Vinyl Tile
Bedrooms and Bathrooms
- 3 Bedrooms
- Walk-In Closet
- 2 Full Bathrooms
Home Security
- Hurricane or Storm Shutters
- Fire and Smoke Detector
Eco-Friendly Details
- Reclaimed Water Irrigation System
Outdoor Features
- Covered Patio or Porch
- Exterior Lighting
Schools
- Annie Lucy Williams Elementary School
- Buffalo Creek Middle School
- Parrish Community High School
Utilities
- Central Heating and Cooling System
- Thermostat
- Underground Utilities
- Electric Water Heater
- Cable TV Available
Listing and Financial Details
- Visit Down Payment Resource Website
- Tax Lot 170
- Assessor Parcel Number 49821900900000158410112
Community Details
Overview
- Association fees include common area taxes, ground maintenance, maintenance
- Access Management Association, Phone Number (888) 813-3435
- Built by SimplyDwell Homes
- Broadleaf Subdivision, Sabal Floorplan
- On-Site Maintenance
- The community has rules related to fencing, allowable golf cart usage in the community
Amenities
- Community Mailbox
Recreation
- Community Playground
- Dog Park
Map
Home Values in the Area
Average Home Value in this Area
Property History
| Date | Event | Price | List to Sale | Price per Sq Ft |
|---|---|---|---|---|
| 11/18/2025 11/18/25 | Price Changed | $308,469 | -0.3% | $220 / Sq Ft |
| 11/04/2025 11/04/25 | For Sale | $309,469 | 0.0% | $221 / Sq Ft |
| 11/03/2025 11/03/25 | Off Market | $309,469 | -- | -- |
| 11/03/2025 11/03/25 | Price Changed | $309,469 | -1.6% | $221 / Sq Ft |
| 10/01/2025 10/01/25 | For Sale | $314,469 | 0.0% | $225 / Sq Ft |
| 09/30/2025 09/30/25 | Off Market | $314,469 | -- | -- |
| 09/01/2025 09/01/25 | Price Changed | $314,469 | +0.3% | $225 / Sq Ft |
| 08/22/2025 08/22/25 | For Sale | $313,469 | -- | $224 / Sq Ft |
Source: Stellar MLS
MLS Number: A4662933
- 13047 Bayberry Way
- 13109 Bayberry Way
- 13031 Bayberry Way
- 13113 Bayberry Way
- 13023 Bayberry Way
- 13124 Bayberry Way
- 13116 Bayberry Way
- 13108 Bayberry Way
- 13112 Bayberry Way
- 13138 Sassafras Trail
- 13007 Bayberry Way
- 13142 Sassafras Trail
- 4523 Boxelder Ave
- 4425 Boxelder Ave
- 4429 Boxelder Ave
- 4511 Boxelder Ave
- 13014 Bayberry Way
- 13143 Sassafras Trail
- 4507 Boxelder Ave
- 13147 Sassafras Trail
- 13031 Bluff Oak Way
- 13012 49th Ln E
- 10237 Coastal Shores Dr
- 4423 Fly Rod Terrace
- 12352 49th St E
- 14520 Skipping Stone Loop
- 12147 Warwick Cir
- 4720 Willow Bend Ave
- 4723 Willow Bend Ave
- 12069 Warwick Cir
- 12118 Bald Cypress Cove
- 5105 Red Rooster Rd
- 2428 129th Ave E
- 5006 Charles Partin Dr
- 2337 125th Dr E
- 2325 125th Dr E
- 6969 Indus Valley Cir
- 6915 Indus Valley Cir
- 14328 20th St E
- 1745 142nd Terrace E







