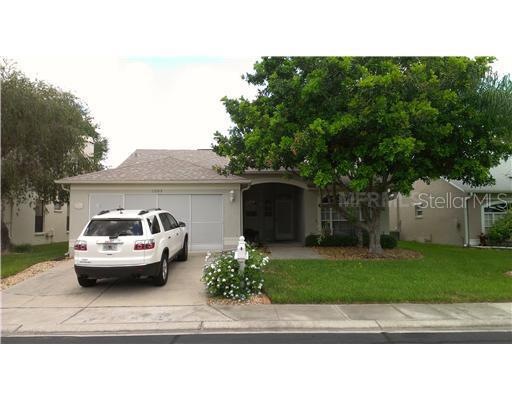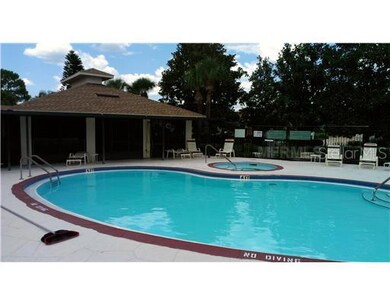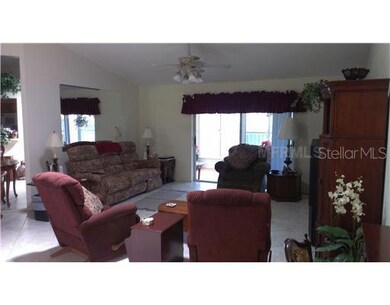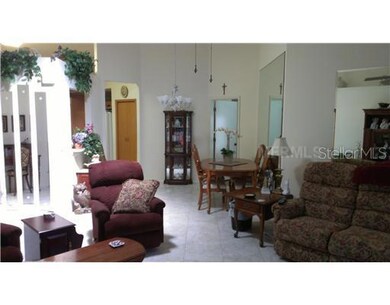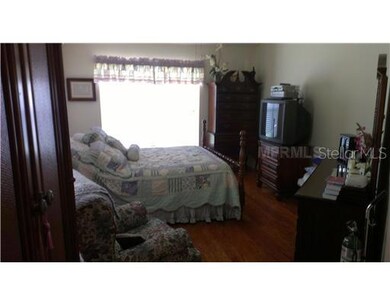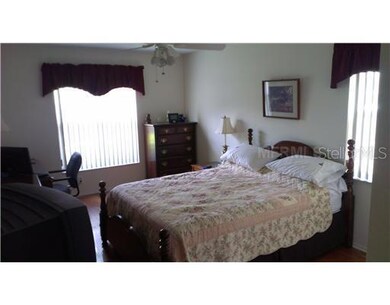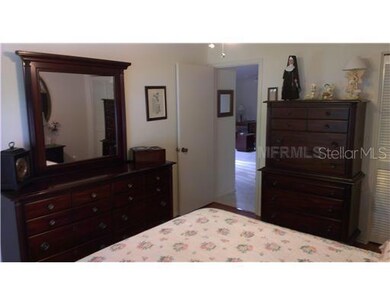13105 Faulkner Place Unit 52 Riverview, FL 33579
Estimated Value: $269,000 - $324,000
Highlights
- Golf Course Community
- Active Adult
- Deck
- Saltwater Pool
- Gated Community
- Cathedral Ceiling
About This Home
As of October 2012Rare 3 Bedroom 2 Bath in Villas on the Green in the Summerfield Community of Riverview, Florida. This charming villa is close to the 18 hole Summer Field Golf Club and has many upgrades; including a new kitchen and top of the line appliances, vaulted ceilings in the great room, kitchen, and master bedroom. Nice tile and beautiful hardwood floors throughout. No Carpet. The two car garage has a screen to keep the bugs out, and you will love the high-end Washer and Dryer. The Master bath has a walk in shower and the guest bath has a tub shower combo. Bright Solar tube puts out natural light in the Great Room. Plenty of storage space and just across the street from the community pool and club house. This location is convenient to I75 and only minutes from the new Sam's Club, Bealls, Publix, Sweet Bay, and other shopping. With a new mall planned for Big Bend Road and I75 this will be a great location.
Property Details
Home Type
- Condominium
Est. Annual Taxes
- $1,367
Year Built
- Built in 1994
Lot Details
- Street terminates at a dead end
- East Facing Home
- Landscaped with Trees
HOA Fees
Parking
- 2 Car Attached Garage
- Garage Door Opener
Home Design
- Villa
- Slab Foundation
- Shingle Roof
- Block Exterior
Interior Spaces
- 1,594 Sq Ft Home
- Cathedral Ceiling
- Ceiling Fan
- Window Treatments
- Sliding Doors
- Family Room Off Kitchen
- Attic
Kitchen
- Eat-In Kitchen
- Range with Range Hood
- Dishwasher
- Solid Wood Cabinet
- Disposal
Flooring
- Wood
- Ceramic Tile
Bedrooms and Bathrooms
- 3 Bedrooms
- Split Bedroom Floorplan
- 2 Full Bathrooms
Laundry
- Dryer
- Washer
Eco-Friendly Details
- Reclaimed Water Irrigation System
Pool
- Saltwater Pool
- Spa
Outdoor Features
- Deck
- Covered Patio or Porch
Utilities
- Central Air
- Heating Available
- Electric Water Heater
Listing and Financial Details
- Tax Lot 000520
- Assessor Parcel Number U-08-31-20-2UL-000000-00052.0
Community Details
Overview
- Active Adult
- Villas On The Green A Condo Subdivision
- The community has rules related to deed restrictions
Recreation
- Golf Course Community
- Recreation Facilities
- Community Pool
- Community Spa
Pet Policy
- Pets Allowed
- Pets up to 40 lbs
- 2 Pets Allowed
Security
- Gated Community
Ownership History
Purchase Details
Purchase Details
Home Financials for this Owner
Home Financials are based on the most recent Mortgage that was taken out on this home.Purchase Details
Purchase Details
Purchase Details
Home Financials for this Owner
Home Financials are based on the most recent Mortgage that was taken out on this home.Purchase Details
Home Financials for this Owner
Home Financials are based on the most recent Mortgage that was taken out on this home.Home Values in the Area
Average Home Value in this Area
Purchase History
| Date | Buyer | Sale Price | Title Company |
|---|---|---|---|
| Joan L Parker Revocable Trust | -- | None Listed On Document | |
| Parker Allen B | $126,000 | South Bay Title Insurance Ag | |
| Androl Carolyn Joann | -- | None Available | |
| Androl Howard J | $136,000 | -- | |
| Lambert Dorothy | $114,000 | -- | |
| Castano James W | $89,100 | -- |
Mortgage History
| Date | Status | Borrower | Loan Amount |
|---|---|---|---|
| Previous Owner | Lambert Dorothy | $72,500 | |
| Previous Owner | Lambert Dorothy | $70,000 | |
| Previous Owner | Castano James W | $74,400 |
Property History
| Date | Event | Price | List to Sale | Price per Sq Ft |
|---|---|---|---|---|
| 06/16/2014 06/16/14 | Off Market | $126,000 | -- | -- |
| 10/30/2012 10/30/12 | Sold | $126,000 | 0.0% | $79 / Sq Ft |
| 08/12/2012 08/12/12 | Pending | -- | -- | -- |
| 06/19/2012 06/19/12 | For Sale | $126,000 | -- | $79 / Sq Ft |
Tax History Compared to Growth
Tax History
| Year | Tax Paid | Tax Assessment Tax Assessment Total Assessment is a certain percentage of the fair market value that is determined by local assessors to be the total taxable value of land and additions on the property. | Land | Improvement |
|---|---|---|---|---|
| 2024 | $2,099 | $137,482 | -- | -- |
| 2023 | $2,004 | $133,478 | $0 | $0 |
| 2022 | $1,873 | $129,590 | $0 | $0 |
| 2021 | $1,843 | $125,816 | $0 | $0 |
| 2020 | $1,767 | $124,079 | $0 | $0 |
| 2019 | $1,679 | $121,289 | $0 | $0 |
| 2018 | $1,659 | $119,027 | $0 | $0 |
| 2017 | $1,629 | $120,990 | $0 | $0 |
| 2016 | $1,607 | $114,181 | $0 | $0 |
| 2015 | $1,623 | $113,387 | $0 | $0 |
| 2014 | $1,608 | $112,487 | $0 | $0 |
| 2013 | -- | $118,302 | $0 | $0 |
Map
Source: Stellar MLS
MLS Number: T2523689
APN: U-08-31-20-2UL-000000-00052.0
- 13110 Elgar Place
- 10908 Sailbrooke Dr
- 11008 Whittney Chase Dr
- 10914 Whitecap Dr
- 11225 Scotchwood Dr
- 11216 Longbrooke Dr
- 11133 Sailbrooke Dr
- 11208 Sailbrooke Dr
- 11014 Sailbrooke Dr
- 11125 Sailbrooke Dr
- 11128 Sailbrooke Dr
- 11021 Silver Dancer Dr Unit 4
- 13201 Wellington Hills Dr
- 13010 Gleneagles Place
- 11108 Kempton Vista Dr
- 11156 Summer Star Dr
- 10933 Subtle Trail Dr Unit 3
- 11823 Cedarfield Dr
- 11849 Cedarfield Dr
- 11138 Summer Star Dr
- 13103 Faulkner Place
- 13107 Faulkner Place Unit 51
- 13107 Faulkner Place Unit 102
- 13107 Faulkner Place
- 13104 Gaillard Place Unit 56
- 13106 Gaillard Place
- 13109 Faulkner Place Unit 50
- 13101 Faulkner Place
- 13102 Gaillard Place
- 13106 Faulkner Place
- 13108 Gaillard Place
- 13104 Faulkner Place
- 13108 Faulkner Place
- 13111 Faulkner Place Unit 49
- 13110 Faulkner Place Unit 47
- 13110 Gaillard Place
- 13112 Faulkner Place
- 13105 Elgar Place
- 13103 Gaillard Place
- 13107 Elgar Place Unit 41
