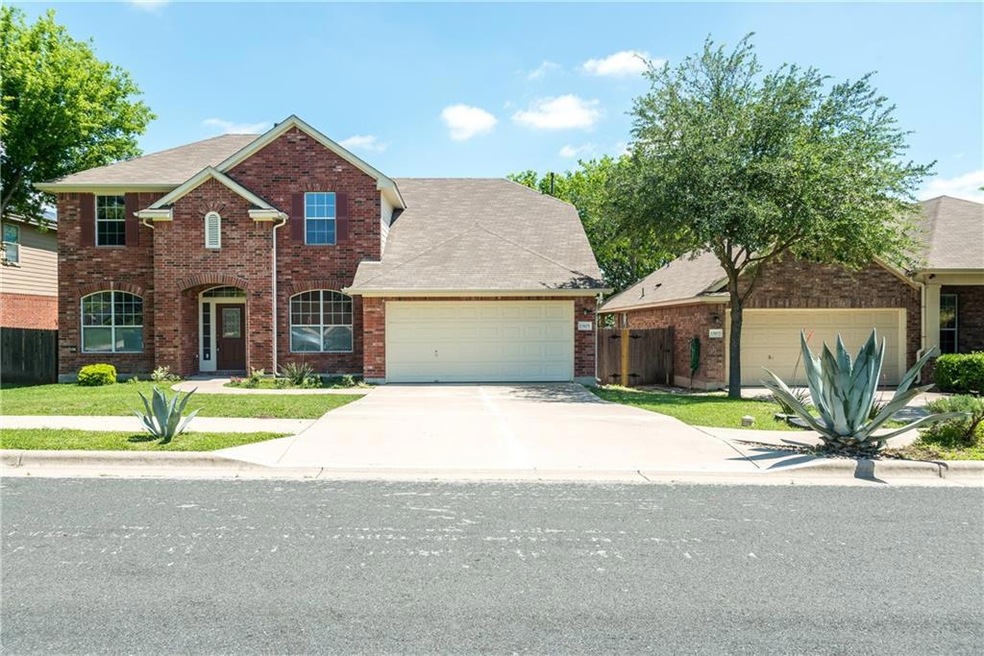
13105 Kenswick Dr Austin, TX 78753
Harris Ridge NeighborhoodHighlights
- City View
- Clubhouse
- Adjacent to Greenbelt
- Mature Trees
- Deck
- Vaulted Ceiling
About This Home
As of September 2016Beautiful large 2-story David Weekly home, 1st-floor master bedroom, modern appliances & refrigerator is negotiable. Excellent Pflugerville schools. Located near Dell, GM, Samsung, IBM, Apple, TX DPS, and Walmart. Bricks on all 4 sides, backs to greenbelt, large trees, community pool, great curb appeal.
Last Agent to Sell the Property
LPT Realty, LLC License #0650914 Listed on: 04/15/2016

Home Details
Home Type
- Single Family
Est. Annual Taxes
- $6,636
Year Built
- Built in 2007
Lot Details
- 7,200 Sq Ft Lot
- Lot Dimensions are 60 x 120
- Adjacent to Greenbelt
- Northwest Facing Home
- Wood Fence
- Level Lot
- Mature Trees
- Many Trees
- Private Yard
- Property is in good condition
HOA Fees
- $25 Monthly HOA Fees
Parking
- 2 Car Attached Garage
- Front Facing Garage
- Single Garage Door
- Outside Parking
- Off-Street Parking
Property Views
- City
- Park or Greenbelt
Home Design
- Slab Foundation
- Composition Roof
- Masonry Siding
Interior Spaces
- 3,107 Sq Ft Home
- 2-Story Property
- Crown Molding
- Vaulted Ceiling
- Multiple Living Areas
Kitchen
- Built-In Self-Cleaning Convection Oven
- Gas Cooktop
- <<microwave>>
- Dishwasher
- Disposal
Flooring
- Carpet
- Tile
Bedrooms and Bathrooms
- 5 Bedrooms | 1 Primary Bedroom on Main
- Walk-In Closet
Home Security
- Security System Owned
- Fire and Smoke Detector
Outdoor Features
- Deck
- Covered patio or porch
- Rain Gutters
Schools
- Dessau Elementary And Middle School
- John B Connally High School
Utilities
- Central Heating and Cooling System
- Vented Exhaust Fan
- Heating System Uses Natural Gas
- ENERGY STAR Qualified Water Heater
- High Speed Internet
Listing and Financial Details
- Assessor Parcel Number 02583314020000
Community Details
Overview
- Association fees include common area maintenance, insurance, landscaping, maintenance structure, water
- Harris Ridge HOA
- Built by David Weekly Homes
- Harris Ridge Ph 02 Sec 01 Rep Subdivision
Amenities
- Common Area
- Clubhouse
- Community Mailbox
Recreation
- Community Playground
- Community Pool
- Park
- Dog Park
- Trails
Ownership History
Purchase Details
Purchase Details
Home Financials for this Owner
Home Financials are based on the most recent Mortgage that was taken out on this home.Purchase Details
Home Financials for this Owner
Home Financials are based on the most recent Mortgage that was taken out on this home.Similar Homes in the area
Home Values in the Area
Average Home Value in this Area
Purchase History
| Date | Type | Sale Price | Title Company |
|---|---|---|---|
| Interfamily Deed Transfer | -- | None Available | |
| Vendors Lien | -- | None Available | |
| Vendors Lien | -- | None Available |
Mortgage History
| Date | Status | Loan Amount | Loan Type |
|---|---|---|---|
| Open | $294,820 | FHA | |
| Previous Owner | $194,250 | New Conventional | |
| Previous Owner | $218,650 | Purchase Money Mortgage |
Property History
| Date | Event | Price | Change | Sq Ft Price |
|---|---|---|---|---|
| 11/01/2020 11/01/20 | Rented | $2,200 | 0.0% | -- |
| 10/21/2020 10/21/20 | Under Contract | -- | -- | -- |
| 09/07/2020 09/07/20 | For Rent | $2,200 | 0.0% | -- |
| 09/01/2016 09/01/16 | Sold | -- | -- | -- |
| 07/01/2016 07/01/16 | Pending | -- | -- | -- |
| 05/17/2016 05/17/16 | Price Changed | $329,900 | -1.4% | $106 / Sq Ft |
| 04/25/2016 04/25/16 | Price Changed | $334,500 | -2.6% | $108 / Sq Ft |
| 04/15/2016 04/15/16 | For Sale | $343,500 | -- | $111 / Sq Ft |
Tax History Compared to Growth
Tax History
| Year | Tax Paid | Tax Assessment Tax Assessment Total Assessment is a certain percentage of the fair market value that is determined by local assessors to be the total taxable value of land and additions on the property. | Land | Improvement |
|---|---|---|---|---|
| 2023 | $6,456 | $400,814 | $0 | $0 |
| 2022 | $8,173 | $364,376 | $0 | $0 |
| 2021 | $8,357 | $331,251 | $50,000 | $306,900 |
| 2020 | $7,447 | $301,137 | $50,000 | $251,137 |
| 2018 | $8,156 | $318,365 | $50,000 | $274,356 |
| 2017 | $7,462 | $289,423 | $40,000 | $249,423 |
| 2016 | $7,145 | $277,130 | $40,000 | $252,186 |
| 2015 | $5,590 | $251,936 | $40,000 | $211,936 |
| 2014 | $5,590 | $207,198 | $40,000 | $167,198 |
Agents Affiliated with this Home
-
Mohammad-Ali Tukdi

Seller's Agent in 2020
Mohammad-Ali Tukdi
Dash Realty
(512) 970-6493
2 in this area
173 Total Sales
-
N
Buyer's Agent in 2020
Non Member
Non Member
-
Timothy Nguyen
T
Seller's Agent in 2016
Timothy Nguyen
LPT Realty, LLC
(512) 294-5453
2 Total Sales
Map
Source: Unlock MLS (Austin Board of REALTORS®)
MLS Number: 7399870
APN: 716301
- 13008 Kenswick Dr
- 13004 Kenswick Dr
- 1618 Weatherford Dr
- 1222 Minerva St
- 1405 Ambler Dr
- 1202 Haverford Dr
- 1109 Minerva St
- 1314 Ambler Dr
- 12804 Blaine Rd
- 13113 Bennington Ln
- 13214 Bennington Ln
- 13106 Bennington Ln
- 12729 Serafy Ct
- 12705 Bransford Cove
- 508 E Howard Ln Unit 447
- 1512 Berlin Ln
- 13021 Dessau Rd Unit 479
- 12609 Knowell Dr
- 12609 Dessau Rd
- 1101 E Parmer Ln Unit 305
