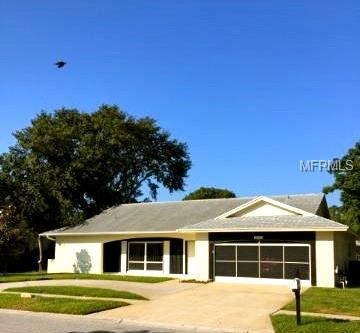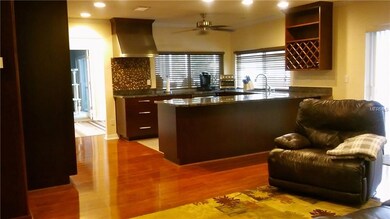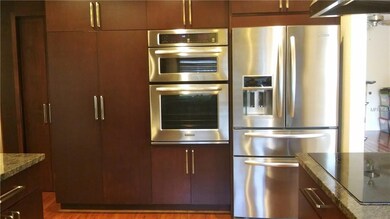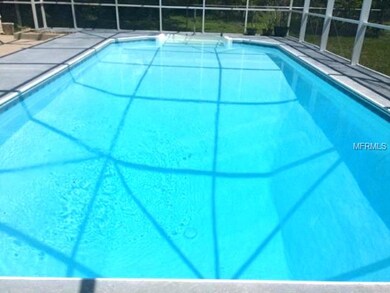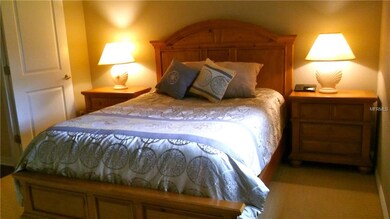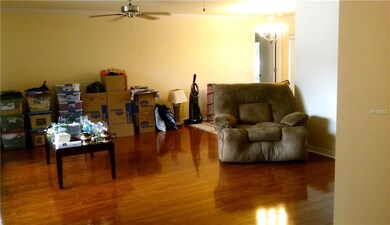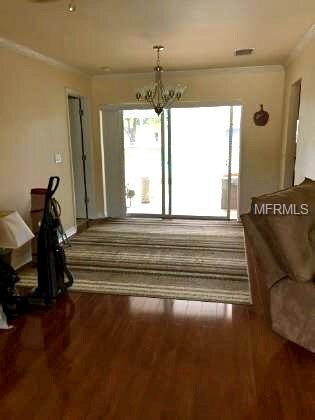
13105 Shadberry Ln Hudson, FL 34667
Beacon Woods NeighborhoodHighlights
- Screened Pool
- Clubhouse
- Attic
- Open Floorplan
- Property is near public transit
- High Ceiling
About This Home
As of November 2024It's rare to see this particular three bedroom, two bathroom, two car garage home on the market. The "Hearthstone Model" has always been one of the most popular floor plans in Beacon Woods East, and they sell very quickly. This home has been completely updated from the baseboards to the crown molding and everything in between. The newly designed Kitchen was constructed to be extremely functional and aesthetically pleasing as well. You will fall in love with the custom built solid wood cabinets and gorgeous granite countertops. The beautiful outdoor living area includes a covered lanai and massive pool under a huge bird cage enclosure. This area would be ideal for an outdoor kitchen and is cable ready. A new roof was installed five years ago and the HVAC is less than two years old. There's even a fenced in back yard. The recently painted exterior is stunning. The metered sprinkling system uses well water, and the hot water heater was installed in 2012. The updated windows and sliders are double paned and tinted. This immaculate home is absolutley move in ready. Beacon Woods East is so convenient to many excellent resturants, golf courses, shopping malls, grocery stores, medical centers, Bayonet Point Hospital, several libraries, movie theaters, local attractions, historical water parks and beaches. The Suncoast Highway makes commuting to and from Tampa a breeze. Please hurry to see this spectacular opportunity that awaits. NO FLOOD ZONE AND LOW HOA FEES
Last Agent to Sell the Property
DALTON WADE INC License #702510 Listed on: 07/11/2018

Home Details
Home Type
- Single Family
Est. Annual Taxes
- $2,081
Year Built
- Built in 1980
Lot Details
- 8,250 Sq Ft Lot
- Fenced
- Mature Landscaping
- Property is zoned R4
HOA Fees
- $23 Monthly HOA Fees
Parking
- 2 Car Attached Garage
- Circular Driveway
- Secured Garage or Parking
Home Design
- Slab Foundation
- Shingle Roof
- Block Exterior
- Stucco
Interior Spaces
- 1,756 Sq Ft Home
- 1-Story Property
- Open Floorplan
- Crown Molding
- High Ceiling
- Ceiling Fan
- Thermal Windows
- Insulated Windows
- Blinds
- Sliding Doors
- Family Room Off Kitchen
- Combination Dining and Living Room
- Attic
Kitchen
- Built-In Convection Oven
- Range with Range Hood
- Microwave
- Dishwasher
- Stone Countertops
- Solid Wood Cabinet
- Disposal
Flooring
- Carpet
- Laminate
- Ceramic Tile
- Travertine
Bedrooms and Bathrooms
- 3 Bedrooms
- Split Bedroom Floorplan
- Walk-In Closet
- 2 Full Bathrooms
Laundry
- Laundry Room
- Dryer
- Washer
Home Security
- Security Lights
- Security Fence, Lighting or Alarms
- Fire and Smoke Detector
Eco-Friendly Details
- Well Sprinkler System
Pool
- Screened Pool
- In Ground Pool
- Vinyl Pool
- Fence Around Pool
Outdoor Features
- Covered patio or porch
- Exterior Lighting
- Rain Gutters
Location
- Property is near public transit
- Property is near a golf course
- City Lot
Schools
- Hudson Elementary School
- Hudson Middle School
- Fivay High School
Utilities
- Central Heating and Cooling System
- Heat Pump System
- Well
- Electric Water Heater
- Water Softener
- Fiber Optics Available
- Phone Available
- Cable TV Available
Listing and Financial Details
- Down Payment Assistance Available
- Visit Down Payment Resource Website
- Tax Lot 354
- Assessor Parcel Number 35-24-16-0930-00000-3540
Community Details
Overview
- Association fees include community pool, ground maintenance, manager, pool maintenance, security
- Carol Webster Association, Phone Number (727) 863-5447
- Clayton Village Ph 01 Subdivision
- Association Owns Recreation Facilities
- The community has rules related to deed restrictions
Recreation
- Tennis Courts
- Racquetball
- Shuffleboard Court
- Community Playground
- Community Pool
- Park
Additional Features
- Clubhouse
- Security Service
Ownership History
Purchase Details
Home Financials for this Owner
Home Financials are based on the most recent Mortgage that was taken out on this home.Purchase Details
Home Financials for this Owner
Home Financials are based on the most recent Mortgage that was taken out on this home.Purchase Details
Purchase Details
Purchase Details
Home Financials for this Owner
Home Financials are based on the most recent Mortgage that was taken out on this home.Purchase Details
Home Financials for this Owner
Home Financials are based on the most recent Mortgage that was taken out on this home.Purchase Details
Similar Homes in Hudson, FL
Home Values in the Area
Average Home Value in this Area
Purchase History
| Date | Type | Sale Price | Title Company |
|---|---|---|---|
| Warranty Deed | $355,000 | Care Title | |
| Warranty Deed | $355,000 | Care Title | |
| Warranty Deed | $200,000 | Frontier Title Group Llc | |
| Quit Claim Deed | -- | None Available | |
| Warranty Deed | -- | Galewski Title Company | |
| Warranty Deed | $100,000 | Galewski Title Company | |
| Warranty Deed | $189,900 | Keystone Title Agency Inc | |
| Interfamily Deed Transfer | -- | -- |
Mortgage History
| Date | Status | Loan Amount | Loan Type |
|---|---|---|---|
| Open | $14,200 | No Value Available | |
| Closed | $14,200 | No Value Available | |
| Open | $284,000 | New Conventional | |
| Closed | $284,000 | New Conventional | |
| Previous Owner | $120,000 | New Conventional | |
| Previous Owner | $149,600 | New Conventional | |
| Previous Owner | $80,000 | New Conventional | |
| Previous Owner | $170,900 | Fannie Mae Freddie Mac | |
| Previous Owner | $35,000 | Credit Line Revolving |
Property History
| Date | Event | Price | Change | Sq Ft Price |
|---|---|---|---|---|
| 11/15/2024 11/15/24 | Sold | $355,000 | -4.0% | $202 / Sq Ft |
| 09/16/2024 09/16/24 | Pending | -- | -- | -- |
| 08/18/2024 08/18/24 | Price Changed | $369,900 | -2.4% | $211 / Sq Ft |
| 06/26/2024 06/26/24 | For Sale | $378,900 | +89.5% | $216 / Sq Ft |
| 09/07/2018 09/07/18 | Sold | $200,000 | -16.6% | $114 / Sq Ft |
| 07/21/2018 07/21/18 | Pending | -- | -- | -- |
| 07/11/2018 07/11/18 | Price Changed | $239,900 | -4.0% | $137 / Sq Ft |
| 07/09/2018 07/09/18 | For Sale | $249,900 | -- | $142 / Sq Ft |
Tax History Compared to Growth
Tax History
| Year | Tax Paid | Tax Assessment Tax Assessment Total Assessment is a certain percentage of the fair market value that is determined by local assessors to be the total taxable value of land and additions on the property. | Land | Improvement |
|---|---|---|---|---|
| 2024 | $2,647 | $182,390 | -- | -- |
| 2023 | $2,544 | $177,080 | $0 | $0 |
| 2022 | $2,245 | $169,520 | $0 | $0 |
| 2021 | $2,196 | $164,590 | $22,000 | $142,590 |
| 2020 | $2,158 | $162,320 | $15,318 | $147,002 |
| 2019 | $2,786 | $159,674 | $15,318 | $144,356 |
| 2018 | $2,380 | $134,425 | $15,318 | $119,107 |
| 2017 | $2,081 | $116,553 | $15,318 | $101,235 |
| 2016 | $1,865 | $101,691 | $15,318 | $86,373 |
| 2015 | $1,827 | $97,319 | $15,318 | $82,001 |
| 2014 | $1,692 | $91,566 | $14,218 | $77,348 |
Agents Affiliated with this Home
-
Michele Rehm

Seller's Agent in 2024
Michele Rehm
STAR ONE REALTY GROUP ELITE
(727) 364-2858
42 in this area
479 Total Sales
-
Joyce Lowe

Buyer's Agent in 2024
Joyce Lowe
LOWE AND SONS INC.
(727) 460-7698
1 in this area
21 Total Sales
-
Cynthia Bondell
C
Seller's Agent in 2018
Cynthia Bondell
DALTON WADE INC
(813) 727-6434
10 in this area
16 Total Sales
-
Troy Button
T
Buyer's Agent in 2018
Troy Button
Hunt Brothers Realty
(407) 207-2220
18 Total Sales
Map
Source: Stellar MLS
MLS Number: W7802854
APN: 35-24-16-0930-00000-3540
- 13111 Sheridan Dr
- 13102 Pembrook Ct
- 8600 Berkley Dr
- 13003 Sandburst Ln
- 12920 Wedgewood Way Unit A
- 8623 Stonehedge Way
- 12908 Wedgewood Way Unit D
- 12905 Wedgewood Way Unit D
- 13010 Wedgewood Way Unit A
- 12914 Fairway Dr Unit A
- 13009 Wedgewood Way Unit 63-D
- 13012 Wedgewood Way Unit A
- 12820 Wedgewood Way Unit D
- 12809 Wedgewood Way Unit A
- 13316 Brigham Ln
- 12816 Wedgewood Way Unit D
- 12814 Wedgewood Way Unit C
- 12906 Sandburst Ln
- 12909 Spicebox Way
- 13017 Club Dr
