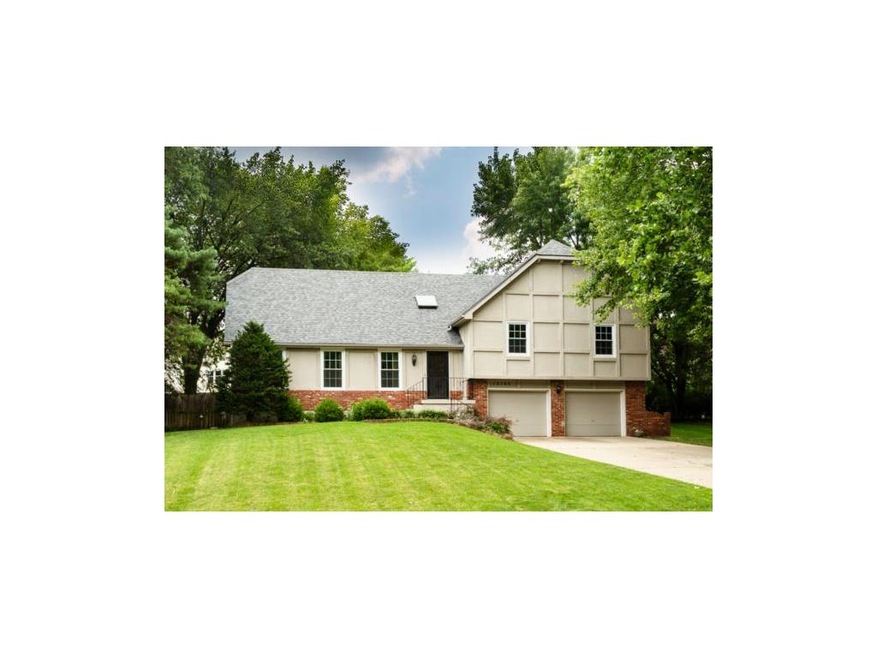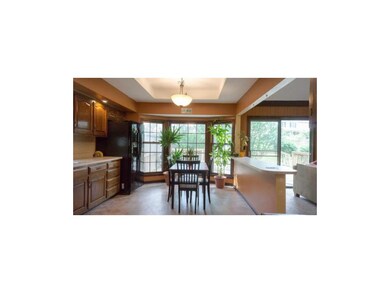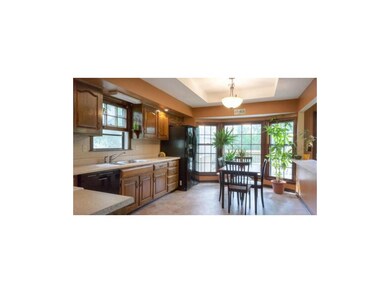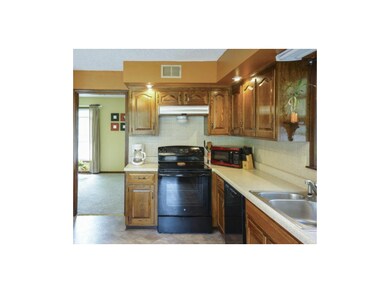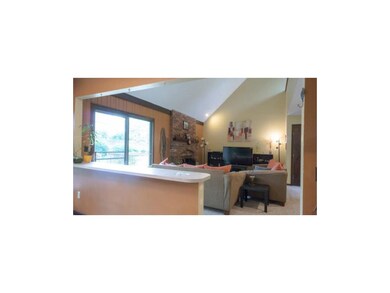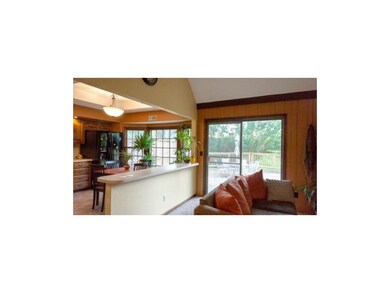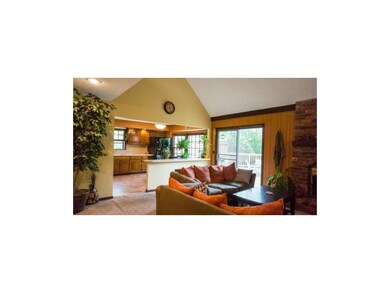
13105 W 77th St Shawnee, KS 66216
Highlights
- Deck
- Recreation Room
- Traditional Architecture
- Mill Creek Elementary School Rated A
- Vaulted Ceiling
- Great Room with Fireplace
About This Home
As of April 2021Reduced $10,000! -Brand new roof and bathroom updated July 2014. Move-in ready on a peaceful cul-de-sac. Great curb appeal, gorgeously landscaped fenced back yard w/ huge deck for entertaining. Newly updated kitchen opens to the great room w/ fireplace & soaring vaulted ceilings w/ natural light. Spacious master suite & larger bedrooms & don't miss the loft and 4th bedroom on the 2nd floor. Finished basement is perfect for game/media area. Over-sized Garage! Neighborhood pool.
Last Agent to Sell the Property
Rhyne Gamble
Keller Williams Realty Partners Inc. License #SP00228068 Listed on: 06/18/2014
Home Details
Home Type
- Single Family
Est. Annual Taxes
- $2,444
Year Built
- Built in 1979
Lot Details
- 0.26 Acre Lot
- Cul-De-Sac
- Wood Fence
- Many Trees
HOA Fees
- $20 Monthly HOA Fees
Parking
- 2 Car Attached Garage
- Front Facing Garage
- Garage Door Opener
Home Design
- Traditional Architecture
- Split Level Home
- Frame Construction
- Composition Roof
- Board and Batten Siding
Interior Spaces
- Wet Bar: Vinyl, Built-in Features, Carpet, Ceiling Fan(s), Walk-In Closet(s), Cathedral/Vaulted Ceiling, Skylight(s), Shower Only, Shower Over Tub, Fireplace
- Built-In Features: Vinyl, Built-in Features, Carpet, Ceiling Fan(s), Walk-In Closet(s), Cathedral/Vaulted Ceiling, Skylight(s), Shower Only, Shower Over Tub, Fireplace
- Vaulted Ceiling
- Ceiling Fan: Vinyl, Built-in Features, Carpet, Ceiling Fan(s), Walk-In Closet(s), Cathedral/Vaulted Ceiling, Skylight(s), Shower Only, Shower Over Tub, Fireplace
- Skylights
- Shades
- Plantation Shutters
- Drapes & Rods
- Entryway
- Great Room with Fireplace
- Recreation Room
- Loft
- Workshop
Kitchen
- Eat-In Kitchen
- Gas Oven or Range
- Recirculated Exhaust Fan
- Dishwasher
- Granite Countertops
- Laminate Countertops
- Disposal
Flooring
- Wall to Wall Carpet
- Linoleum
- Laminate
- Stone
- Ceramic Tile
- Luxury Vinyl Plank Tile
- Luxury Vinyl Tile
Bedrooms and Bathrooms
- 4 Bedrooms
- Cedar Closet: Vinyl, Built-in Features, Carpet, Ceiling Fan(s), Walk-In Closet(s), Cathedral/Vaulted Ceiling, Skylight(s), Shower Only, Shower Over Tub, Fireplace
- Walk-In Closet: Vinyl, Built-in Features, Carpet, Ceiling Fan(s), Walk-In Closet(s), Cathedral/Vaulted Ceiling, Skylight(s), Shower Only, Shower Over Tub, Fireplace
- 3 Full Bathrooms
- Double Vanity
- Vinyl
Finished Basement
- Garage Access
- Sub-Basement: Other Room, Bathroom 3
- Bedroom in Basement
Outdoor Features
- Deck
- Enclosed patio or porch
Schools
- Mill Creek Elementary School
- Sm Northwest High School
Utilities
- Forced Air Heating and Cooling System
Listing and Financial Details
- Assessor Parcel Number IP26300002 0041
Community Details
Overview
- Greystone Estates Subdivision
Recreation
- Community Pool
Ownership History
Purchase Details
Home Financials for this Owner
Home Financials are based on the most recent Mortgage that was taken out on this home.Purchase Details
Purchase Details
Home Financials for this Owner
Home Financials are based on the most recent Mortgage that was taken out on this home.Purchase Details
Home Financials for this Owner
Home Financials are based on the most recent Mortgage that was taken out on this home.Purchase Details
Home Financials for this Owner
Home Financials are based on the most recent Mortgage that was taken out on this home.Similar Homes in Shawnee, KS
Home Values in the Area
Average Home Value in this Area
Purchase History
| Date | Type | Sale Price | Title Company |
|---|---|---|---|
| Interfamily Deed Transfer | -- | Alliance Title | |
| Warranty Deed | -- | Security 1St Title | |
| Warranty Deed | -- | None Available | |
| Warranty Deed | -- | First American Title | |
| Warranty Deed | -- | Stewart Title |
Mortgage History
| Date | Status | Loan Amount | Loan Type |
|---|---|---|---|
| Open | $80,300 | Credit Line Revolving | |
| Closed | $59,700 | Credit Line Revolving | |
| Open | $299,250 | New Conventional | |
| Closed | $299,250 | New Conventional | |
| Previous Owner | $152,250 | VA | |
| Previous Owner | $111,000 | New Conventional | |
| Previous Owner | $167,200 | New Conventional | |
| Previous Owner | $172,900 | New Conventional | |
| Previous Owner | $120,000 | No Value Available | |
| Closed | $50,950 | No Value Available |
Property History
| Date | Event | Price | Change | Sq Ft Price |
|---|---|---|---|---|
| 04/27/2021 04/27/21 | Sold | -- | -- | -- |
| 03/21/2021 03/21/21 | Pending | -- | -- | -- |
| 02/13/2021 02/13/21 | For Sale | $295,000 | +31.2% | $120 / Sq Ft |
| 10/02/2014 10/02/14 | Sold | -- | -- | -- |
| 08/17/2014 08/17/14 | Pending | -- | -- | -- |
| 06/18/2014 06/18/14 | For Sale | $224,900 | +13.9% | $118 / Sq Ft |
| 08/06/2012 08/06/12 | Sold | -- | -- | -- |
| 06/16/2012 06/16/12 | Pending | -- | -- | -- |
| 05/10/2012 05/10/12 | For Sale | $197,427 | -- | $82 / Sq Ft |
Tax History Compared to Growth
Tax History
| Year | Tax Paid | Tax Assessment Tax Assessment Total Assessment is a certain percentage of the fair market value that is determined by local assessors to be the total taxable value of land and additions on the property. | Land | Improvement |
|---|---|---|---|---|
| 2024 | $4,723 | $42,723 | $8,070 | $34,653 |
| 2023 | $4,446 | $39,491 | $7,687 | $31,804 |
| 2022 | $4,151 | $36,835 | $6,989 | $29,846 |
| 2021 | $3,796 | $31,924 | $6,355 | $25,569 |
| 2020 | $3,721 | $30,981 | $6,355 | $24,626 |
| 2019 | $3,435 | $28,554 | $5,300 | $23,254 |
| 2018 | $3,524 | $29,060 | $5,300 | $23,760 |
| 2017 | $3,286 | $26,232 | $4,813 | $21,419 |
| 2016 | $3,206 | $25,277 | $4,623 | $20,654 |
| 2015 | $3,067 | $24,334 | $4,623 | $19,711 |
| 2013 | -- | $20,815 | $4,623 | $16,192 |
Agents Affiliated with this Home
-
Sharon G. Aubuchon

Seller's Agent in 2021
Sharon G. Aubuchon
RE/MAX Premier Realty
(816) 863-3003
5 in this area
188 Total Sales
-
John Kilby

Buyer's Agent in 2021
John Kilby
ReeceNichols - Country Club Plaza
(913) 522-5618
1 in this area
120 Total Sales
-
R
Seller's Agent in 2014
Rhyne Gamble
Keller Williams Realty Partners Inc.
-
Steve Johns
S
Seller's Agent in 2012
Steve Johns
Keller Williams Realty Partners Inc.
(913) 906-5455
2 in this area
36 Total Sales
-
Bob Detray

Buyer's Agent in 2012
Bob Detray
Platinum Realty LLC
(816) 419-7803
1 in this area
89 Total Sales
Map
Source: Heartland MLS
MLS Number: 1889991
APN: IP26300002-0041
- 7710 Noland Rd
- 12913 W 78th St
- 13403 W 78th Place
- 7916 Bradshaw St
- 7908 Rosehill Rd
- 7541 Westgate St
- 7809 Rene St
- 7518 Long St
- 12514 W 81st Terrace
- 8206 Parkhill Cir
- 13100 W 72nd St
- 7914 Colony Ln
- 7115 Richards Dr
- 8036 Monrovia St
- 7143 Westgate St
- 7414 Halsey St
- 12811 W 71st St
- 7118 Westgate St
- 8065 Monrovia St
- 7009 Gillette St
