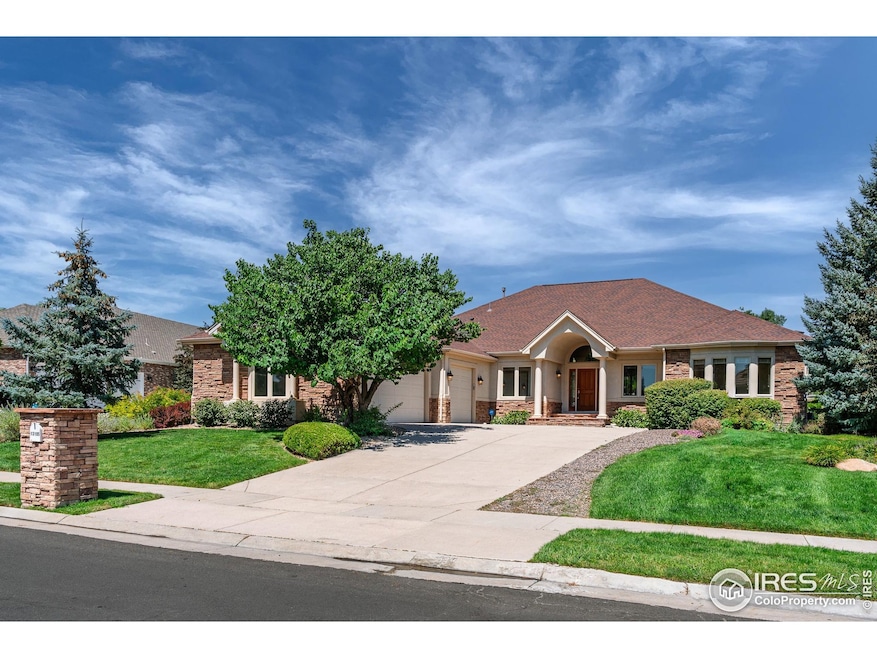
$1,115,000
- 5 Beds
- 4 Baths
- 4,547 Sq Ft
- 14201 W 91st Ln
- Arvada, CO
Come and experience a truly amazing property in the desirable Whisper Creek neighborhood of northern Arvada. This stunning 2 story property has unimpeded & sweeping views of the mountains & the plains seizing the opportunity for glorious sunsets and awe inspiring sunrises. Peekaboo views of Standley Lake too! Serenity is easily attained as you sit on the elevated deck listening to the birds sing
Zack Scott Homestead Real Estate LLC






