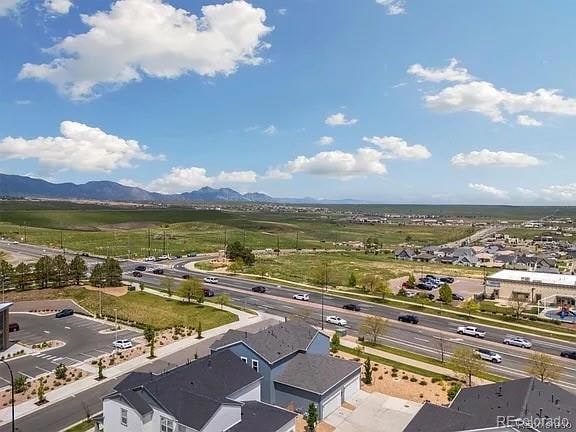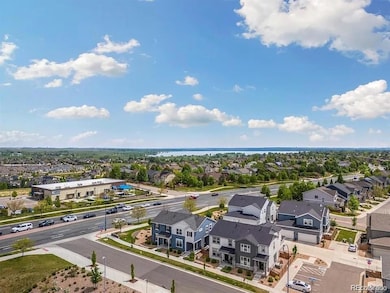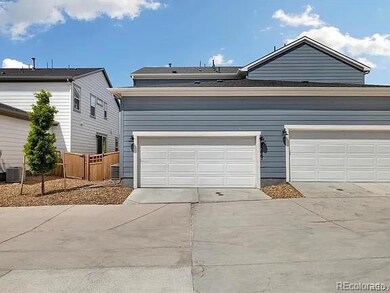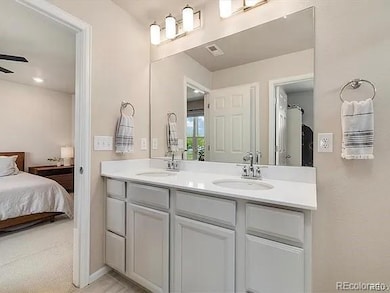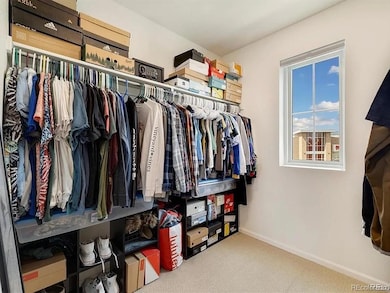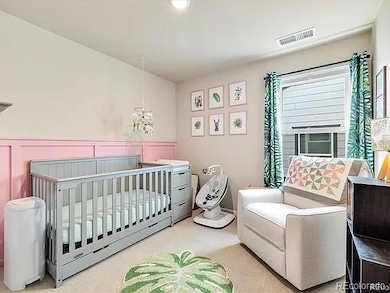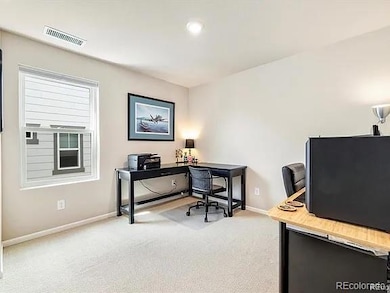8586 Holman Ct Unit A Arvada, CO 80005
Village of Five Parks NeighborhoodHighlights
- Primary Bedroom Suite
- Open Floorplan
- Granite Countertops
- Meiklejohn Elementary School Rated A-
- Bonus Room
- Balcony
About This Home
Spacious Townhome Living in Arvada!
Welcome to 8586 Holman Ct #A, a bright and inviting townhome nestled in a quiet Arvada neighborhood. This charming unit offers comfortable living with a functional layout and modern touches throughout.
Step inside to find a spacious living area perfect for relaxing or entertaining, with large windows bringing in abundant natural light. The kitchen comes equipped with ample cabinetry, generous counter space, and modern appliances to make meal prep a breeze.
Enjoy the privacy of well-sized bedrooms featuring plush carpeting and plenty of closet space. The bathrooms are tastefully finished, offering convenience and style.
Additional features include in-unit laundry, a private patio ideal for outdoor dining or lounging, and dedicated parking in the 2 car attached garage. Situated close to parks, schools, shopping, and easy access to major highways, this home places you near everything Arvada has to offer.
Don’t miss your chance to call this lovely space home—schedule a tour today!
This well-maintained home features:
3 Bedrooms | 3 Bathrooms
1,421 Finished Sq Ft (2,265 Total Sq Ft)
-Open-concept living and dining areas perfect for entertaining
-A functional kitchen with ample cabinetry and workspace
-Generously sized bedrooms with great closet space
-Attached 2-car garage for parking and storage
-Private outdoor space for relaxing or dining al fresco
Lease Terms:
* $3,100/month with matching $3,100 security deposit
* Optional **6-month lease at $3,400/month for flexibility
* HOA maintains front yard
All applicants are considered equally in accordance with Fair Housing laws. Portable tenant screening reports are accepted in compliance with Colorado’s HB23-1099.
Listing Agent
Marrs Realty and Management Brokerage Email: audri@marrsrealtymgmt.com,720-291-9004 License #100073041 Listed on: 07/08/2025
Townhouse Details
Home Type
- Townhome
Year Built
- Built in 2022
Parking
- 2 Car Attached Garage
Interior Spaces
- 2-Story Property
- Open Floorplan
- Living Room
- Bonus Room
- Basement
- Bedroom in Basement
Kitchen
- Eat-In Kitchen
- <<OvenToken>>
- <<microwave>>
- Dishwasher
- Granite Countertops
- Disposal
Flooring
- Carpet
- Vinyl
Bedrooms and Bathrooms
- 3 Bedrooms
- Primary Bedroom Suite
Laundry
- Laundry Room
- Dryer
- Washer
Outdoor Features
- Balcony
- Front Porch
Schools
- Meiklejohn Elementary School
- Wayne Carle Middle School
- Ralston Valley High School
Additional Features
- 1 Common Wall
- Forced Air Heating and Cooling System
Listing and Financial Details
- Security Deposit $3,100
- Property Available on 7/8/25
- Exclusions: Landlords personal property
- The owner pays for association fees
- 6 Month Lease Term
- $32 Application Fee
Community Details
Overview
- Village Of Five Parks Subdivision
Pet Policy
- Pet Deposit $300
- Dogs and Cats Allowed
Map
Source: REcolorado®
MLS Number: 5525294
- 8358 Howell St Unit B
- 8473 Indiana St
- 8399 Flora St Unit B
- 14197 W 84th Cir Unit C
- 14200 W 86th Place
- 8726 Gardenia Cir
- 8661 Indiana St
- 8318 Devinney Ct
- 8367 Devinney St
- 14394 W 88th Dr Unit C
- 14284 W 88th Dr Unit B
- 14443 W 88th Dr Unit B
- 13805 W 82nd Ave
- 13943 W 87th Ln
- 7840 W 87th Dr
- 8890 Indiana St
- 15779 W 83rd Place
- 0 W 89th Dr
- 13305 W 82nd Ave
- 13324 W 86th Dr
- 8224 Joyce St
- 8254 Joyce St
- 8264 Joyce St
- 8225 Joyce St
- 15091 W 82nd Place
- 12454 W 85th Ave
- 7181 Beech St
- 11230 W 77th Dr
- 8610 Zircon Way
- 15546 W 64th Loop Unit C
- 7010 Simms St
- 16213 W 63rd Place
- 6273 Kilmer Loop Unit 101
- 11180 W 102nd Ave
- 10295 Quail St
- 6400-6454 Simms St
- 10125 W 72nd Ave
- 10771 N Montane Dr
- 6155 Simms St Unit 2
- 6083 Umber St
