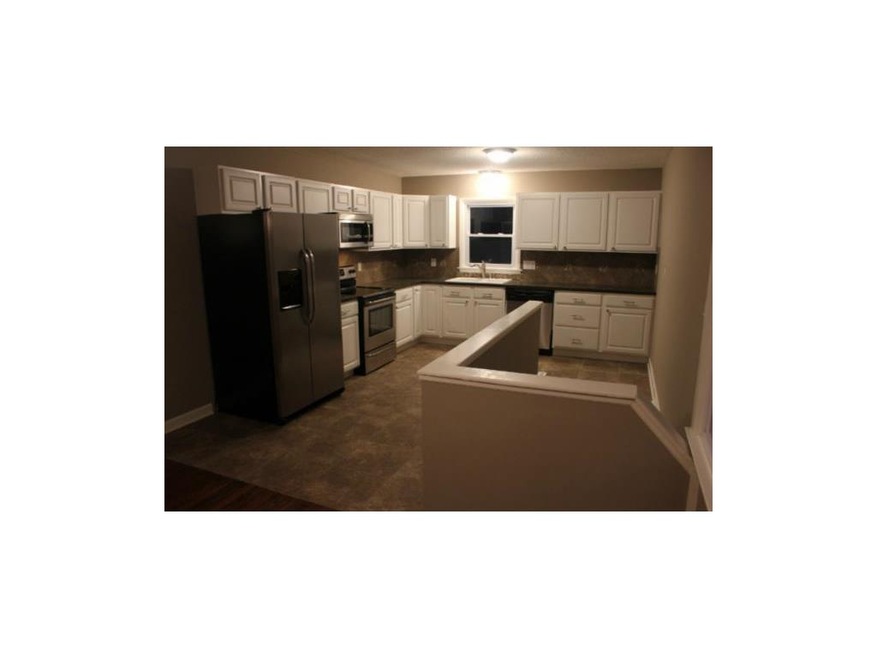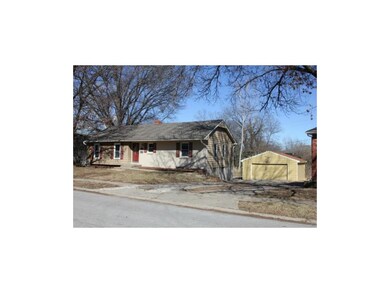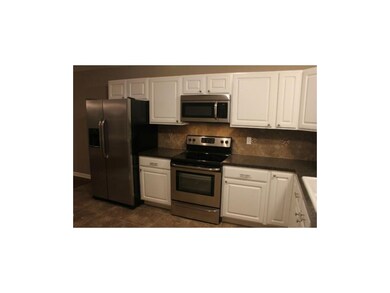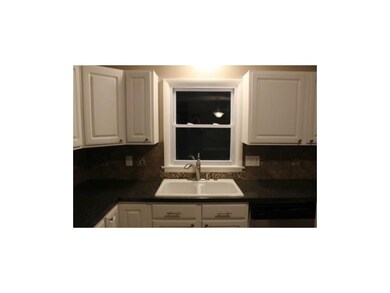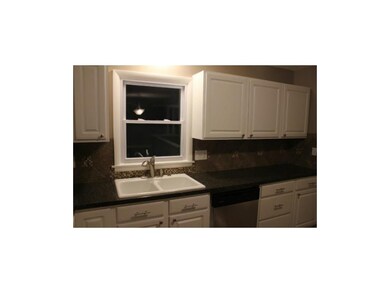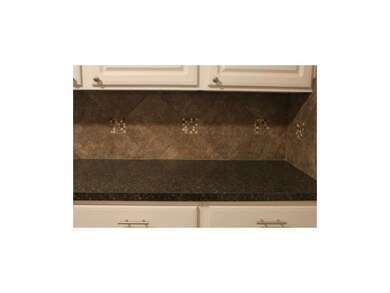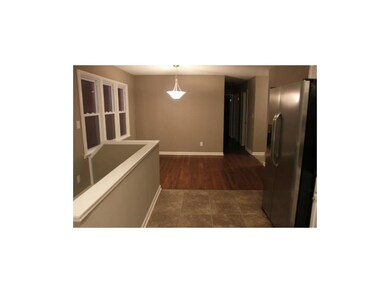
13106 E 49th St S Independence, MO 64055
Chapel NeighborhoodHighlights
- Recreation Room
- Main Floor Primary Bedroom
- 4 Car Garage
- Traditional Architecture
- Great Room
- Thermal Windows
About This Home
As of May 2025COMPLETELY RENOVATED!!! This home has new windows, new carpet, refinished hardwood floors, new tile, new paint, a custom shower and kitchen back-splash with mosaic tile, new garage door, and the entire kitchen is new including cabinets, counters, and stainless steel appliances. If you're looking for a better-than-brand-new home, you've found it! Back on the market - No fault of the seller! There is a downstairs, "non-conforming" bedroom that would make this home a four bedroom. It is currently listed as a three bedroom. All appliances (including refrigerator) stay.
Last Agent to Sell the Property
Alexander Howell
LOCAL AGENT License #2012006717 Listed on: 03/14/2014
Home Details
Home Type
- Single Family
Est. Annual Taxes
- $1,712
Year Built
- Built in 1961
Parking
- 4 Car Garage
- Rear-Facing Garage
Home Design
- Traditional Architecture
- Frame Construction
- Composition Roof
- Metal Siding
Interior Spaces
- 1,641 Sq Ft Home
- Ceiling Fan
- Thermal Windows
- Entryway
- Great Room
- Family Room
- Recreation Room
- Attic Fan
Kitchen
- Eat-In Kitchen
- Electric Oven or Range
- Dishwasher
- Disposal
Bedrooms and Bathrooms
- 3 Bedrooms
- Primary Bedroom on Main
- 2 Full Bathrooms
Finished Basement
- Walk-Out Basement
- Basement Fills Entire Space Under The House
- Fireplace in Basement
- Bedroom in Basement
- Laundry in Basement
Schools
- Fleetridge Elementary School
- Raytown High School
Additional Features
- Enclosed Patio or Porch
- City Lot
- Central Heating and Cooling System
Community Details
- Blue Vue Hills Subdivision
Listing and Financial Details
- Assessor Parcel Number 33-440-01-19-00-0-00-000
Ownership History
Purchase Details
Home Financials for this Owner
Home Financials are based on the most recent Mortgage that was taken out on this home.Purchase Details
Home Financials for this Owner
Home Financials are based on the most recent Mortgage that was taken out on this home.Purchase Details
Home Financials for this Owner
Home Financials are based on the most recent Mortgage that was taken out on this home.Purchase Details
Home Financials for this Owner
Home Financials are based on the most recent Mortgage that was taken out on this home.Purchase Details
Purchase Details
Home Financials for this Owner
Home Financials are based on the most recent Mortgage that was taken out on this home.Purchase Details
Home Financials for this Owner
Home Financials are based on the most recent Mortgage that was taken out on this home.Similar Homes in the area
Home Values in the Area
Average Home Value in this Area
Purchase History
| Date | Type | Sale Price | Title Company |
|---|---|---|---|
| Warranty Deed | -- | Continental Title | |
| Personal Reps Deed | -- | -- | |
| Warranty Deed | -- | None Available | |
| Special Warranty Deed | -- | Continental Title | |
| Trustee Deed | $68,702 | None Available | |
| Warranty Deed | -- | Heart Of America Title & Esc | |
| Warranty Deed | -- | Ctic |
Mortgage History
| Date | Status | Loan Amount | Loan Type |
|---|---|---|---|
| Previous Owner | $211,105 | No Value Available | |
| Previous Owner | $211,105 | FHA | |
| Previous Owner | $127,645 | FHA | |
| Previous Owner | $110,400 | New Conventional | |
| Previous Owner | $27,600 | Stand Alone Second | |
| Previous Owner | $98,800 | Purchase Money Mortgage |
Property History
| Date | Event | Price | Change | Sq Ft Price |
|---|---|---|---|---|
| 05/21/2025 05/21/25 | Sold | -- | -- | -- |
| 04/06/2025 04/06/25 | Price Changed | $227,500 | 0.0% | $101 / Sq Ft |
| 04/06/2025 04/06/25 | For Sale | $227,500 | +4.6% | $101 / Sq Ft |
| 03/10/2025 03/10/25 | Pending | -- | -- | -- |
| 03/07/2025 03/07/25 | For Sale | $217,500 | -3.3% | $97 / Sq Ft |
| 09/15/2022 09/15/22 | Sold | -- | -- | -- |
| 08/19/2022 08/19/22 | Pending | -- | -- | -- |
| 08/16/2022 08/16/22 | For Sale | $225,000 | +73.1% | $92 / Sq Ft |
| 06/25/2014 06/25/14 | Sold | -- | -- | -- |
| 05/27/2014 05/27/14 | Pending | -- | -- | -- |
| 03/15/2014 03/15/14 | For Sale | $130,000 | +116.7% | $79 / Sq Ft |
| 12/27/2013 12/27/13 | Sold | -- | -- | -- |
| 12/11/2013 12/11/13 | Pending | -- | -- | -- |
| 11/18/2013 11/18/13 | For Sale | $60,000 | -- | $48 / Sq Ft |
Tax History Compared to Growth
Tax History
| Year | Tax Paid | Tax Assessment Tax Assessment Total Assessment is a certain percentage of the fair market value that is determined by local assessors to be the total taxable value of land and additions on the property. | Land | Improvement |
|---|---|---|---|---|
| 2024 | $2,232 | $27,856 | $4,300 | $23,556 |
| 2023 | $2,221 | $27,856 | $3,815 | $24,041 |
| 2022 | $2,357 | $28,500 | $4,605 | $23,895 |
| 2021 | $2,356 | $28,500 | $4,605 | $23,895 |
| 2020 | $2,084 | $24,862 | $4,605 | $20,257 |
| 2019 | $2,064 | $24,862 | $4,605 | $20,257 |
| 2018 | $1,807 | $21,638 | $4,008 | $17,630 |
| 2017 | $1,807 | $21,638 | $4,008 | $17,630 |
| 2016 | $1,755 | $21,097 | $2,936 | $18,161 |
| 2014 | $1,712 | $20,482 | $2,850 | $17,632 |
Agents Affiliated with this Home
-
Nic Trotter

Seller's Agent in 2025
Nic Trotter
1st Class Real Estate Summit
(816) 721-0306
2 in this area
101 Total Sales
-
Ariel Kuchmeister

Buyer's Agent in 2025
Ariel Kuchmeister
Keller Williams Platinum Prtnr
(913) 274-8288
1 in this area
99 Total Sales
-
Melissa Brough

Seller's Agent in 2022
Melissa Brough
Cynda Sells Realty Group L L C
(816) 225-8458
1 in this area
74 Total Sales
-
A
Seller's Agent in 2014
Alexander Howell
LOCAL AGENT
-
Shellie Piepmeier
S
Buyer's Agent in 2014
Shellie Piepmeier
JS Home Sales, LLC.
(816) 559-1305
32 Total Sales
-
D
Seller's Agent in 2013
Dean Rosenburg
Map
Source: Heartland MLS
MLS Number: 1872204
APN: 33-440-01-19-00-0-00-000
- 13000 E 49th St S
- 4961 S Delaware Ave
- 4961 S Union St
- 13300 E 50th St
- 12824 E 49th Terrace S
- 13302 E 51st St
- 13005 E 51st St S
- 12825 E 50th Terrace S
- 12718 E 49th Terrace S
- 19255 E 50 Terrace S
- 5017 S Grand Ave
- 5200 S Delaware Ave
- 5210 S Mccoy St
- 13201 E 53rd St
- 12500 E 52nd Terrace S
- 12507 E 46th Terrace S
- 13004 E 53rd Terrace
- 13107 E 45th Terrace S
- 12202 E 47th Terrace S
- 4518 S Osage St
