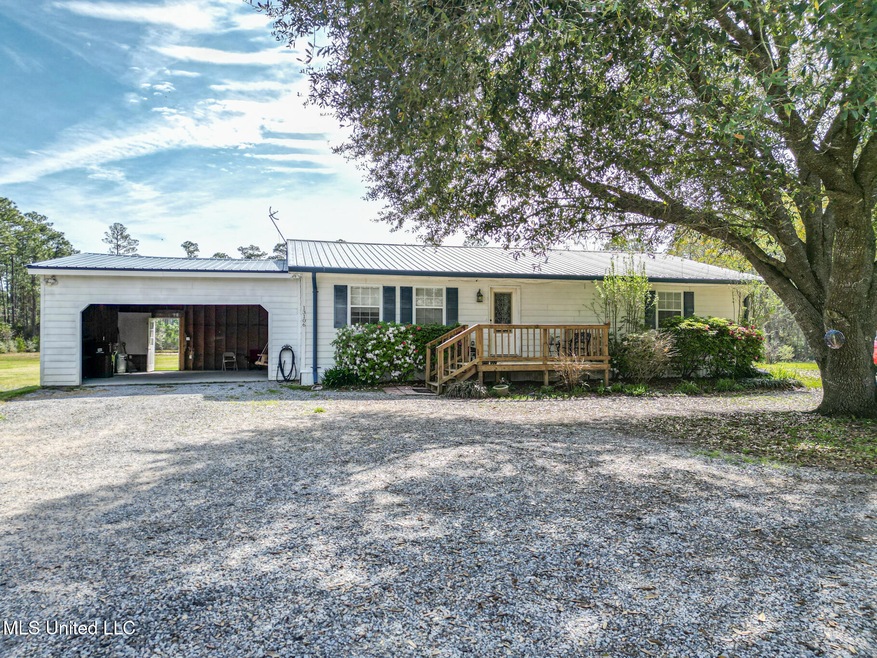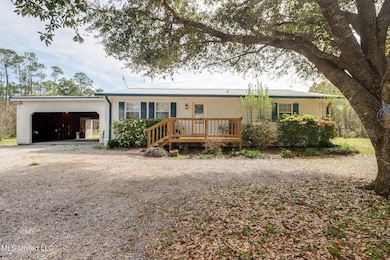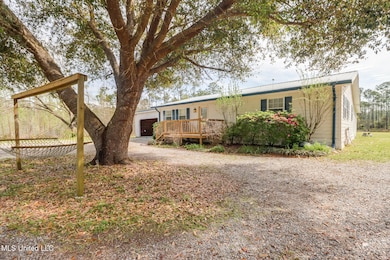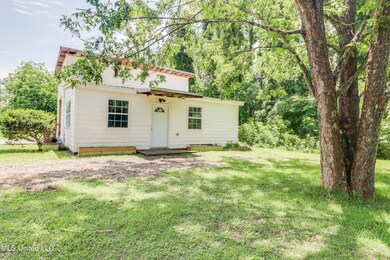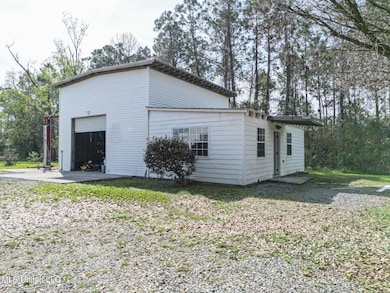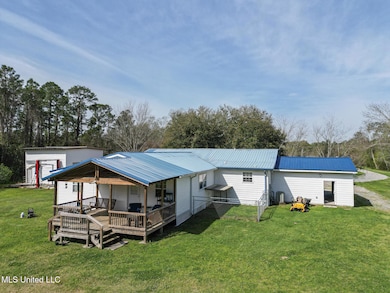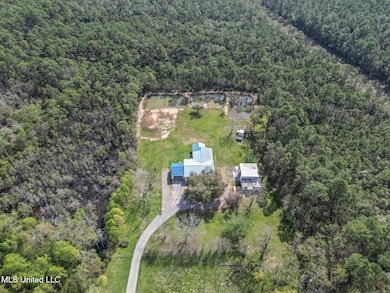13106 Hudson Krohn Rd Biloxi, MS 39532
Estimated payment $2,000/month
Highlights
- Airport or Runway
- Boating
- Fishing
- D'Iberville Senior High School Rated A
- Guest House
- Home fronts a pond
About This Home
**3 ACRES**
**2658 SQUARE FEET HOME WITH 4BD 4BA**
**ADITIONAL 2BD 2BA APARTMENT ON PROPERTY**
**UPDATED ROOF**
**3 STOCKED PONDS**
Welcome to this beautiful 4-bedroom, 3.5-bathroom home nestled on 3 picturesque acres of land! With 2,658 sq. ft. of living space, this property offers an exceptional blend of comfort and tranquility. Step outside and enjoy your own private retreat with three serene ponds, while feeding the koi, brim, trout, and turtles. You will have ample space to explore and enjoy harvesting your fruit and nut trees (blueberries, blackberries, mulberries, figs, lemons, and pecans). Sip your morning coffee while watching the squirrels, hummingbirds, and dozens of other bird species from your back porch. The vibrant colors and fragrances of the azaleas, roses, wisteria, and crepe myrtles (just to name a few). The home also features a separate 2-story, 2-bedroom, 2-bathroom apartment—perfect for guests or rental income. Need extra space for hobbies or projects? A large, 14 feet by 25 feet, workshop awaits you to complete any projects that you may have, or store any of your boats or antique cars. Surrounded by beautiful trees, this property offers privacy and plenty of room for outdoor activities, while only a seven minute drive to restaurants, shopping, and entertainment at The Prominade. Don't miss the chance to make this stunning estate your own!
Listing Agent
Coldwell Banker Alfonso Realty-Lorraine Rd License #S55794 Listed on: 08/07/2025

Home Details
Home Type
- Single Family
Est. Annual Taxes
- $1,245
Year Built
- Built in 1980
Lot Details
- 3 Acre Lot
- Home fronts a pond
- Dog Run
- Kennel
- Partially Fenced Property
- Chain Link Fence
- Cleared Lot
- Few Trees
- Private Yard
Parking
- 2 Car Direct Access Garage
- Second Garage
- 2 Detached Carport Spaces
- Circular Driveway
- Gravel Driveway
- Open Parking
- RV Access or Parking
Home Design
- Traditional Architecture
- Raised Foundation
- Slab Foundation
- Metal Roof
- HardiePlank Type
Interior Spaces
- 2,658 Sq Ft Home
- 1-Story Property
- Bookcases
- Ceiling Fan
- Double Pane Windows
- ENERGY STAR Qualified Windows
- Vinyl Clad Windows
- Blinds
- ENERGY STAR Qualified Doors
- Insulated Doors
- Storage
- Laundry Room
- Ceramic Tile Flooring
Kitchen
- Eat-In Kitchen
- Self-Cleaning Convection Oven
- Dishwasher
- Stainless Steel Appliances
- Granite Countertops
Bedrooms and Bathrooms
- 4 Bedrooms
- Walk-In Closet
- Hydromassage or Jetted Bathtub
- Separate Shower
Home Security
- Closed Circuit Camera
- Smart Thermostat
- Carbon Monoxide Detectors
Outdoor Features
- Separate Outdoor Workshop
- Outdoor Storage
- Front Porch
Additional Homes
- Guest House
Utilities
- Central Heating and Cooling System
- Heat Pump System
- Vented Exhaust Fan
- Private Water Source
- Electric Water Heater
- Cable TV Available
Listing and Financial Details
- Assessor Parcel Number 1207p-01-006.000
Community Details
Overview
- No Home Owners Association
- Metes And Bounds Subdivision
Amenities
- Restaurant
- Airport or Runway
Recreation
- Boating
- RV or Boat Storage in Community
- Fishing
Map
Home Values in the Area
Average Home Value in this Area
Tax History
| Year | Tax Paid | Tax Assessment Tax Assessment Total Assessment is a certain percentage of the fair market value that is determined by local assessors to be the total taxable value of land and additions on the property. | Land | Improvement |
|---|---|---|---|---|
| 2024 | $1,245 | $12,125 | $0 | $0 |
| 2023 | $1,252 | $12,125 | $0 | $0 |
| 2022 | $1,261 | $12,125 | $0 | $0 |
| 2021 | $1,266 | $12,125 | $0 | $0 |
| 2020 | $1,076 | $10,161 | $0 | $0 |
| 2019 | $1,084 | $10,161 | $0 | $0 |
| 2018 | $241 | $10,161 | $0 | $0 |
| 2017 | $241 | $9,471 | $0 | $0 |
| 2015 | $131 | $8,553 | $0 | $0 |
| 2014 | -- | $7,500 | $0 | $0 |
| 2013 | -- | $8,553 | $2,070 | $6,483 |
Property History
| Date | Event | Price | Change | Sq Ft Price |
|---|---|---|---|---|
| 08/16/2025 08/16/25 | Pending | -- | -- | -- |
| 08/07/2025 08/07/25 | For Sale | $359,000 | 0.0% | $135 / Sq Ft |
| 07/25/2025 07/25/25 | Pending | -- | -- | -- |
| 05/31/2025 05/31/25 | For Sale | $359,000 | +111.2% | $135 / Sq Ft |
| 07/21/2017 07/21/17 | Sold | -- | -- | -- |
| 06/19/2017 06/19/17 | Pending | -- | -- | -- |
| 06/16/2017 06/16/17 | For Sale | $170,000 | -- | $85 / Sq Ft |
Purchase History
| Date | Type | Sale Price | Title Company |
|---|---|---|---|
| Warranty Deed | -- | -- | |
| Warranty Deed | -- | -- |
Mortgage History
| Date | Status | Loan Amount | Loan Type |
|---|---|---|---|
| Open | $132,000 | Purchase Money Mortgage | |
| Previous Owner | $75,000 | No Value Available |
Source: MLS United
MLS Number: 4114939
APN: 1207P-01-006.000
- 0 Hudson Krohn Rd Unit 4108594
- 7977 Buttonbush Rd
- 12035 Schooner Cove
- 000 Old Highway 67
- 13917 Ruby Ln
- 6205 Diamond Ln
- 6595 Eastland Cir
- 6214 Diamond Ln
- 6225 Emerald Lake Dr
- Plan 1755 at Emerald Lake Estates
- Plan 1860 at Emerald Lake Estates
- Plan 3000 at Emerald Lake Estates
- Plan 2169 at Emerald Lake Estates
- Plan 2831 at Emerald Lake Estates
- Plan 2265 at Emerald Lake Estates
- 6236 Emerald Lake Dr
- 6256 Emerald Lake Dr
- 6531 Eastland Cir
- 6272 Emerald Lake Dr
- 6276 Emerald Lake Dr
