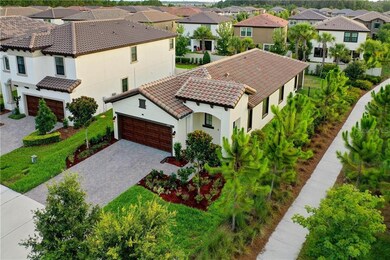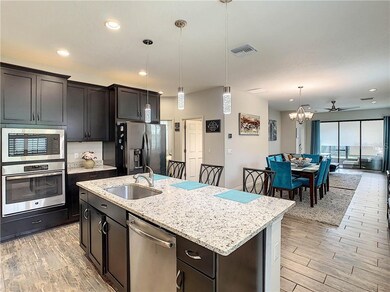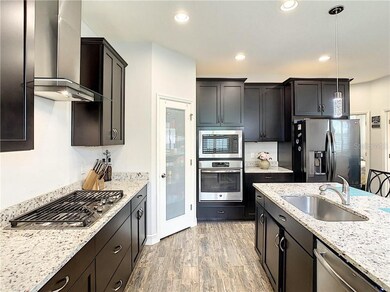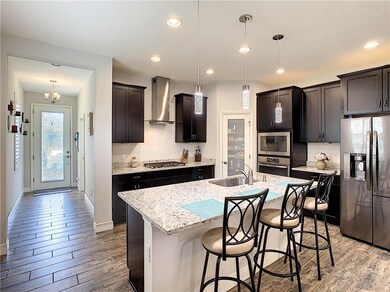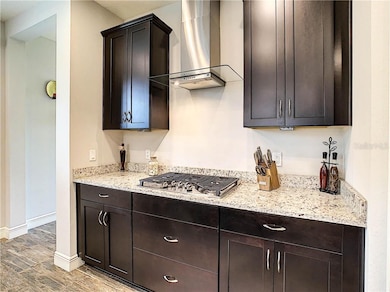
13107 Burns Dr Odessa, FL 33556
Starkey Ranch NeighborhoodHighlights
- Oak Trees
- Open Floorplan
- Main Floor Primary Bedroom
- Fishing
- Contemporary Architecture
- 1-minute walk to Homestead Park
About This Home
As of November 2023Welcome home to the highly sought after community of Starkey Ranch. This beautiful 3bed 2bath home features a gourmet kitchen with large island and top of the line stainless steel appliances. No expense was spared in this chefs dream kitchen! Throughout the home are beautiful wood look tile floors leading you through the cozy great room and dining area. Next you will find the oversized master bedroom and oasis of a master bathroom complete with CUSTOM BUILT IN closet storage. Outside the backyard is fully fenced in with fresh landscaping as well. This home is centrally located within the community. Directly across the street a short walk will lead you to Homestead park which features one of three community pools, large open green space, a dog park and covered cabanas for dining. The to be completed elementary and middle school is also a short walk or bike ride away for your convenience! Dont miss your chance at owning this immaculate move in ready home, contact me today for your private VIP showing or utilize the virtual walk through at the following link: https://my.matterport.com/show/?m=LeA7J8AiZvP&mls=1
Last Agent to Sell the Property
RE/MAX CHAMPIONS License #3296324 Listed on: 07/03/2020

Home Details
Home Type
- Single Family
Est. Annual Taxes
- $5,672
Year Built
- Built in 2018
Lot Details
- 6,506 Sq Ft Lot
- Property fronts a private road
- East Facing Home
- Vinyl Fence
- Mature Landscaping
- Oak Trees
- Property is zoned MPUD
HOA Fees
- $6 Monthly HOA Fees
Parking
- 2 Car Attached Garage
- Garage Door Opener
- On-Street Parking
- Open Parking
- Assigned Parking
Property Views
- Garden
- Park or Greenbelt
- Pool
Home Design
- Contemporary Architecture
- Spanish Architecture
- Slab Foundation
- Tile Roof
- Block Exterior
Interior Spaces
- 1,603 Sq Ft Home
- Open Floorplan
- High Ceiling
- Ceiling Fan
- ENERGY STAR Qualified Windows
- Shade Shutters
- Sliding Doors
- Great Room
- Family Room Off Kitchen
- Combination Dining and Living Room
- Inside Utility
- Laundry Room
Kitchen
- Eat-In Kitchen
- Built-In Convection Oven
- Cooktop with Range Hood
- Microwave
- Dishwasher
- Solid Surface Countertops
- Solid Wood Cabinet
- Disposal
Flooring
- Laminate
- Porcelain Tile
Bedrooms and Bathrooms
- 3 Bedrooms
- Primary Bedroom on Main
- Split Bedroom Floorplan
- 2 Full Bathrooms
Home Security
- Home Security System
- Security Lights
- Security Fence, Lighting or Alarms
- Hurricane or Storm Shutters
- Storm Windows
- Fire and Smoke Detector
- In Wall Pest System
Eco-Friendly Details
- Energy-Efficient Appliances
- Energy-Efficient HVAC
- Energy-Efficient Lighting
- Energy-Efficient Insulation
- Energy-Efficient Roof
- Energy-Efficient Thermostat
- Irrigation System Uses Drip or Micro Heads
Outdoor Features
- Enclosed patio or porch
- Exterior Lighting
Schools
- Odessa Elementary School
- River Ridge Middle School
- River Ridge High School
Utilities
- Central Heating and Cooling System
- Thermostat
- High-Efficiency Water Heater
- Gas Water Heater
- Phone Available
- Cable TV Available
Listing and Financial Details
- Down Payment Assistance Available
- Visit Down Payment Resource Website
- Legal Lot and Block 15 / 12
- Assessor Parcel Number 28-26-17-0050-01200-0150
- $2,200 per year additional tax assessments
Community Details
Overview
- Association fees include ground maintenance, manager, pool maintenance, recreational facilities
- Jennifer Connerty Association, Phone Number (813) 936-4103
- Visit Association Website
- Built by Westbay
- Starkey Ranch Village 2 Ph 1B 1 Subdivision, Hawthorne Floorplan
- On-Site Maintenance
- The community has rules related to deed restrictions, fencing, allowable golf cart usage in the community
Recreation
- Recreation Facilities
- Community Playground
- Community Pool
- Community Spa
- Fishing
- Park
- Trails
Ownership History
Purchase Details
Home Financials for this Owner
Home Financials are based on the most recent Mortgage that was taken out on this home.Purchase Details
Home Financials for this Owner
Home Financials are based on the most recent Mortgage that was taken out on this home.Purchase Details
Home Financials for this Owner
Home Financials are based on the most recent Mortgage that was taken out on this home.Purchase Details
Home Financials for this Owner
Home Financials are based on the most recent Mortgage that was taken out on this home.Purchase Details
Similar Homes in Odessa, FL
Home Values in the Area
Average Home Value in this Area
Purchase History
| Date | Type | Sale Price | Title Company |
|---|---|---|---|
| Special Warranty Deed | $530,000 | Digital Title | |
| Warranty Deed | $440,000 | Hillsborough Title Llc | |
| Warranty Deed | $327,000 | Wollinka Wikle Ttl Ins Agcy | |
| Special Warranty Deed | $293,800 | Hillsborough Title Llc | |
| Deed | $2,379,500 | -- |
Mortgage History
| Date | Status | Loan Amount | Loan Type |
|---|---|---|---|
| Open | $514,100 | New Conventional | |
| Previous Owner | $314,204 | FHA | |
| Previous Owner | $264,396 | New Conventional |
Property History
| Date | Event | Price | Change | Sq Ft Price |
|---|---|---|---|---|
| 11/01/2023 11/01/23 | Sold | $530,000 | 0.0% | $331 / Sq Ft |
| 09/17/2023 09/17/23 | Pending | -- | -- | -- |
| 08/25/2023 08/25/23 | For Sale | $530,000 | +20.5% | $331 / Sq Ft |
| 10/25/2021 10/25/21 | Sold | $440,000 | +3.5% | $274 / Sq Ft |
| 09/27/2021 09/27/21 | Pending | -- | -- | -- |
| 09/23/2021 09/23/21 | For Sale | $425,000 | +30.0% | $265 / Sq Ft |
| 09/16/2020 09/16/20 | Sold | $327,000 | -3.8% | $204 / Sq Ft |
| 07/25/2020 07/25/20 | Pending | -- | -- | -- |
| 07/22/2020 07/22/20 | For Sale | $339,900 | 0.0% | $212 / Sq Ft |
| 07/10/2020 07/10/20 | Pending | -- | -- | -- |
| 07/01/2020 07/01/20 | For Sale | $339,900 | -- | $212 / Sq Ft |
Tax History Compared to Growth
Tax History
| Year | Tax Paid | Tax Assessment Tax Assessment Total Assessment is a certain percentage of the fair market value that is determined by local assessors to be the total taxable value of land and additions on the property. | Land | Improvement |
|---|---|---|---|---|
| 2024 | $9,750 | $415,507 | $86,363 | $329,144 |
| 2023 | $4,238 | $98,390 | $72,203 | $26,187 |
| 2022 | $4,105 | $95,532 | $0 | $0 |
| 2021 | $6,098 | $235,895 | $40,258 | $195,637 |
| 2020 | $5,768 | $227,185 | $40,258 | $186,927 |
| 2019 | $5,672 | $231,679 | $40,258 | $191,421 |
| 2018 | $2,903 | $40,258 | $40,258 | $0 |
| 2017 | $162 | $9,826 | $9,826 | $0 |
Agents Affiliated with this Home
-
Lori Silva Vasquez

Seller's Agent in 2023
Lori Silva Vasquez
CHARLES RUTENBERG REALTY INC
(813) 850-9771
1 in this area
13 Total Sales
-
Sean Hunt
S
Buyer's Agent in 2023
Sean Hunt
TAMPA BAY ELITE HOMES, LLC
(813) 309-6069
1 in this area
2 Total Sales
-
Natalie Fernandez

Seller's Agent in 2021
Natalie Fernandez
EPIQUE REALTY, INC.
(813) 810-8782
1 in this area
57 Total Sales
-
Wallas Silva

Buyer's Agent in 2021
Wallas Silva
MCBRIDE KELLY & ASSOCIATES
(704) 953-1922
1 in this area
83 Total Sales
-
Judson VanWorp

Seller's Agent in 2020
Judson VanWorp
RE/MAX
(727) 512-7533
46 in this area
141 Total Sales
-
Maggie Loving

Buyer's Agent in 2020
Maggie Loving
FUTURE HOME REALTY INC
(775) 848-7433
3 in this area
230 Total Sales
Map
Source: Stellar MLS
MLS Number: T3251251
APN: 28-26-17-0050-01200-0150
- 13083 Burns Dr
- 13118 Payton St
- 12990 Burns Dr
- 2485 Whittler Branch
- 12784 Burns Dr
- 2603 Whittler Branch
- 2596 Whittler Branch
- 2671 Murray Pass
- 13299 Wildgrass Trail
- 13306 Wildgrass Trail
- 2239 Old Gunn Hwy
- 12862 Rangeland Blvd
- 12854 Rangeland Blvd
- 13639 Rangeland Blvd
- 13229 Interlaken Rd
- 3100 Barbour Trail
- 12415 Hitching St
- 13614 Stevenson Ln
- 1958 Marshberry Ct
- 12316 Fitzroy St

