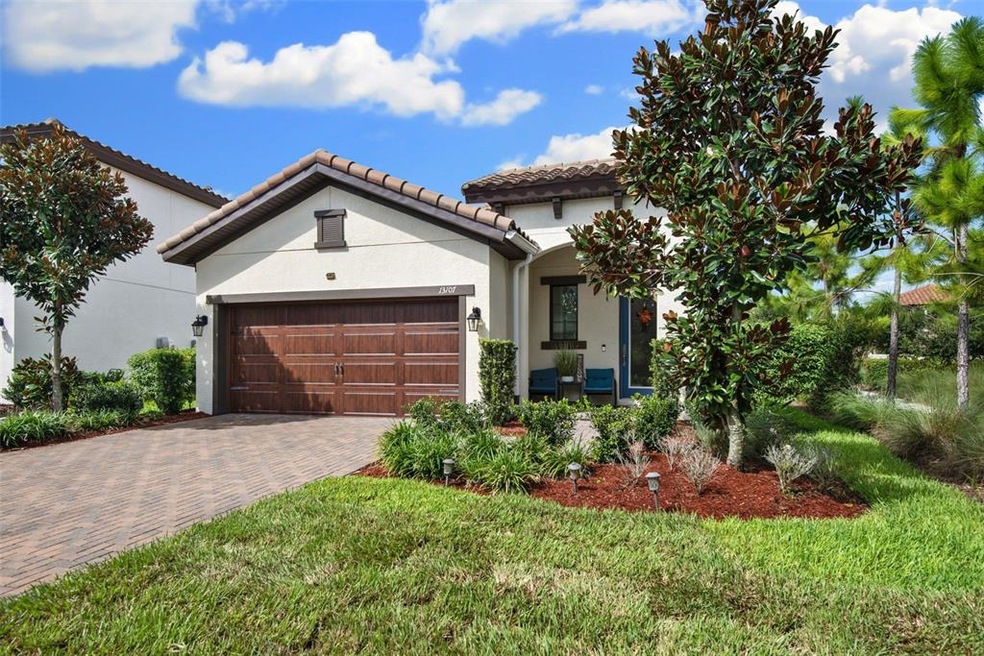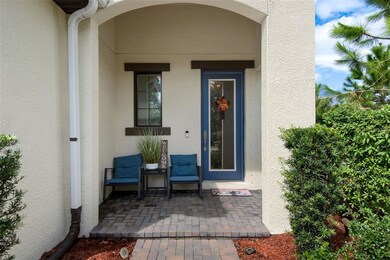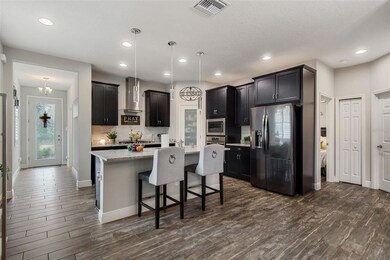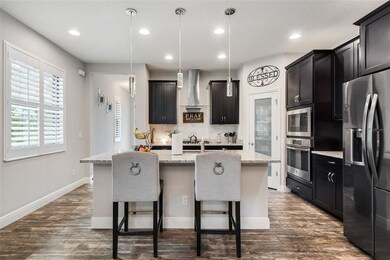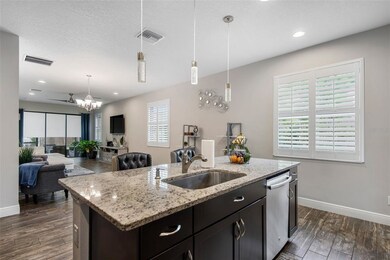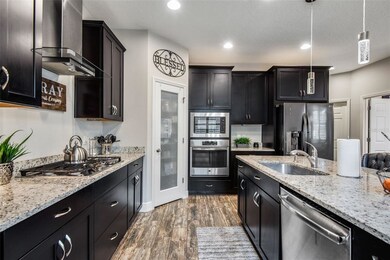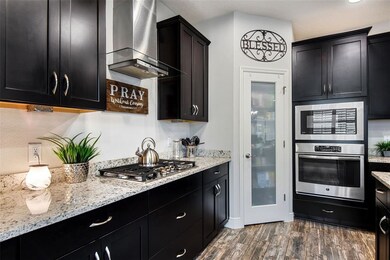
13107 Burns Dr Odessa, FL 33556
Starkey Ranch NeighborhoodHighlights
- Open Floorplan
- High Ceiling
- Solid Surface Countertops
- Main Floor Primary Bedroom
- Great Room
- 1-minute walk to Homestead Park
About This Home
As of November 2023The wait is OVER! This is IT! MOVE IN Ready home in the popular community of Starkey Ranch. UPGRADED Hawthorne floor plan from Homes by WestBay gives you an OPEN Layout, 3 Bedrooms and a Screened Lanai. You will feel AT HOME the moment you enter through the private foyer into this Bright and Open layout with Kitchen, Dining Area and Great Room. Kitchen offers state of the art stainless steel appliances with a gas stove, granite counters, large island with room for stools for extra seating and a large pantry. Carpet free house with stylish and easy to care for tile floors that give an elegant look of wood floors throughout the house. Create your own space with the Dining Area and the Great Room. Spacious Master Suite with Custom California Walk-In closet and private bath features two sinks and large walk-in shower. Split bedroom layout. Laundry room complete with washer, dryer and more storage too. Pocket slider from the Great Room to the Lanai really opens up the space! Enjoy sitting outside to unwind with company on the Screened Lanai with ceiling fan. Nice size yard is fully fenced too! Garage has pull down stairs for easier attic access. Newer home for you to enjoy for years to come. Other features like hideaway cable built into the walls throughout the house and many more extras in this home for you to see in person! AND a location that is walking distance to the community park with an open field, community pool and dog park. Award winning community with so many amenities including multiple community pools, clubhouse, sports fields, playgrounds, dog park, all connected with 20 miles of picturesque walking trails. Plus community events year around are sure to keep your calendar full from puppy play dates to music in the park. For added convenience a Publix shopping center just outside the community and a business center with restaurants in the community. New and Top Rated schools are close by too. Come see this home today!
Last Agent to Sell the Property
EPIQUE REALTY, INC. License #3360320 Listed on: 09/23/2021

Home Details
Home Type
- Single Family
Est. Annual Taxes
- $5,768
Year Built
- Built in 2018
Lot Details
- 6,503 Sq Ft Lot
- East Facing Home
- Vinyl Fence
- Mature Landscaping
- Landscaped with Trees
- Property is zoned MPUD
HOA Fees
- $6 Monthly HOA Fees
Parking
- 2 Car Attached Garage
- Garage Door Opener
- Open Parking
Home Design
- Planned Development
- Slab Foundation
- Tile Roof
- Block Exterior
- Stucco
Interior Spaces
- 1,603 Sq Ft Home
- Open Floorplan
- High Ceiling
- Ceiling Fan
- Sliding Doors
- Great Room
- Combination Dining and Living Room
- Inside Utility
- Tile Flooring
Kitchen
- Built-In Oven
- Cooktop with Range Hood
- Microwave
- Dishwasher
- Solid Surface Countertops
- Solid Wood Cabinet
- Disposal
Bedrooms and Bathrooms
- 3 Bedrooms
- Primary Bedroom on Main
- Split Bedroom Floorplan
- Walk-In Closet
- 2 Full Bathrooms
Laundry
- Laundry Room
- Dryer
- Washer
Home Security
- Hurricane or Storm Shutters
- In Wall Pest System
Eco-Friendly Details
- Reclaimed Water Irrigation System
Outdoor Features
- Enclosed patio or porch
- Exterior Lighting
Utilities
- Central Heating and Cooling System
- Thermostat
- Natural Gas Connected
- Gas Water Heater
- Cable TV Available
Listing and Financial Details
- Down Payment Assistance Available
- Homestead Exemption
- Visit Down Payment Resource Website
- Legal Lot and Block 15 / 12
- Assessor Parcel Number 17-26-28-005.0-012.00-0150
- $2,619 per year additional tax assessments
Community Details
Overview
- Association fees include manager, pool maintenance, recreational facilities
- Greenacre Properties, Llc/Jennifer Connerty Association, Phone Number (813) 936-4103
- Built by Westbay
- Starkey Ranch Village 2 Ph 1B 1 Subdivision, Hawthorne Floorplan
- The community has rules related to deed restrictions
Recreation
- Community Playground
- Community Pool
- Park
Ownership History
Purchase Details
Home Financials for this Owner
Home Financials are based on the most recent Mortgage that was taken out on this home.Purchase Details
Home Financials for this Owner
Home Financials are based on the most recent Mortgage that was taken out on this home.Purchase Details
Home Financials for this Owner
Home Financials are based on the most recent Mortgage that was taken out on this home.Purchase Details
Home Financials for this Owner
Home Financials are based on the most recent Mortgage that was taken out on this home.Purchase Details
Similar Homes in Odessa, FL
Home Values in the Area
Average Home Value in this Area
Purchase History
| Date | Type | Sale Price | Title Company |
|---|---|---|---|
| Special Warranty Deed | $530,000 | Digital Title | |
| Warranty Deed | $440,000 | Hillsborough Title Llc | |
| Warranty Deed | $327,000 | Wollinka Wikle Ttl Ins Agcy | |
| Special Warranty Deed | $293,800 | Hillsborough Title Llc | |
| Deed | $2,379,500 | -- |
Mortgage History
| Date | Status | Loan Amount | Loan Type |
|---|---|---|---|
| Open | $514,100 | New Conventional | |
| Previous Owner | $314,204 | FHA | |
| Previous Owner | $264,396 | New Conventional |
Property History
| Date | Event | Price | Change | Sq Ft Price |
|---|---|---|---|---|
| 11/01/2023 11/01/23 | Sold | $530,000 | 0.0% | $331 / Sq Ft |
| 09/17/2023 09/17/23 | Pending | -- | -- | -- |
| 08/25/2023 08/25/23 | For Sale | $530,000 | +20.5% | $331 / Sq Ft |
| 10/25/2021 10/25/21 | Sold | $440,000 | +3.5% | $274 / Sq Ft |
| 09/27/2021 09/27/21 | Pending | -- | -- | -- |
| 09/23/2021 09/23/21 | For Sale | $425,000 | +30.0% | $265 / Sq Ft |
| 09/16/2020 09/16/20 | Sold | $327,000 | -3.8% | $204 / Sq Ft |
| 07/25/2020 07/25/20 | Pending | -- | -- | -- |
| 07/22/2020 07/22/20 | For Sale | $339,900 | 0.0% | $212 / Sq Ft |
| 07/10/2020 07/10/20 | Pending | -- | -- | -- |
| 07/01/2020 07/01/20 | For Sale | $339,900 | -- | $212 / Sq Ft |
Tax History Compared to Growth
Tax History
| Year | Tax Paid | Tax Assessment Tax Assessment Total Assessment is a certain percentage of the fair market value that is determined by local assessors to be the total taxable value of land and additions on the property. | Land | Improvement |
|---|---|---|---|---|
| 2024 | $9,750 | $415,507 | $86,363 | $329,144 |
| 2023 | $4,238 | $98,390 | $72,203 | $26,187 |
| 2022 | $4,105 | $95,532 | $0 | $0 |
| 2021 | $6,098 | $235,895 | $40,258 | $195,637 |
| 2020 | $5,768 | $227,185 | $40,258 | $186,927 |
| 2019 | $5,672 | $231,679 | $40,258 | $191,421 |
| 2018 | $2,903 | $40,258 | $40,258 | $0 |
| 2017 | $162 | $9,826 | $9,826 | $0 |
Agents Affiliated with this Home
-
Lori Silva Vasquez

Seller's Agent in 2023
Lori Silva Vasquez
CHARLES RUTENBERG REALTY INC
(813) 850-9771
1 in this area
13 Total Sales
-
Sean Hunt
S
Buyer's Agent in 2023
Sean Hunt
TAMPA BAY ELITE HOMES, LLC
(813) 309-6069
1 in this area
2 Total Sales
-
Natalie Fernandez

Seller's Agent in 2021
Natalie Fernandez
EPIQUE REALTY, INC.
(813) 810-8782
1 in this area
57 Total Sales
-
Wallas Silva

Buyer's Agent in 2021
Wallas Silva
MCBRIDE KELLY & ASSOCIATES
(704) 953-1922
1 in this area
83 Total Sales
-
Judson VanWorp

Seller's Agent in 2020
Judson VanWorp
RE/MAX
(727) 512-7533
46 in this area
141 Total Sales
-
Maggie Loving

Buyer's Agent in 2020
Maggie Loving
FUTURE HOME REALTY INC
(775) 848-7433
3 in this area
230 Total Sales
Map
Source: Stellar MLS
MLS Number: T3330713
APN: 28-26-17-0050-01200-0150
- 13083 Burns Dr
- 13118 Payton St
- 12990 Burns Dr
- 2485 Whittler Branch
- 12784 Burns Dr
- 2603 Whittler Branch
- 2596 Whittler Branch
- 2671 Murray Pass
- 13299 Wildgrass Trail
- 13306 Wildgrass Trail
- 2239 Old Gunn Hwy
- 12862 Rangeland Blvd
- 12854 Rangeland Blvd
- 13639 Rangeland Blvd
- 13229 Interlaken Rd
- 3100 Barbour Trail
- 12415 Hitching St
- 13614 Stevenson Ln
- 1958 Marshberry Ct
- 12316 Fitzroy St
