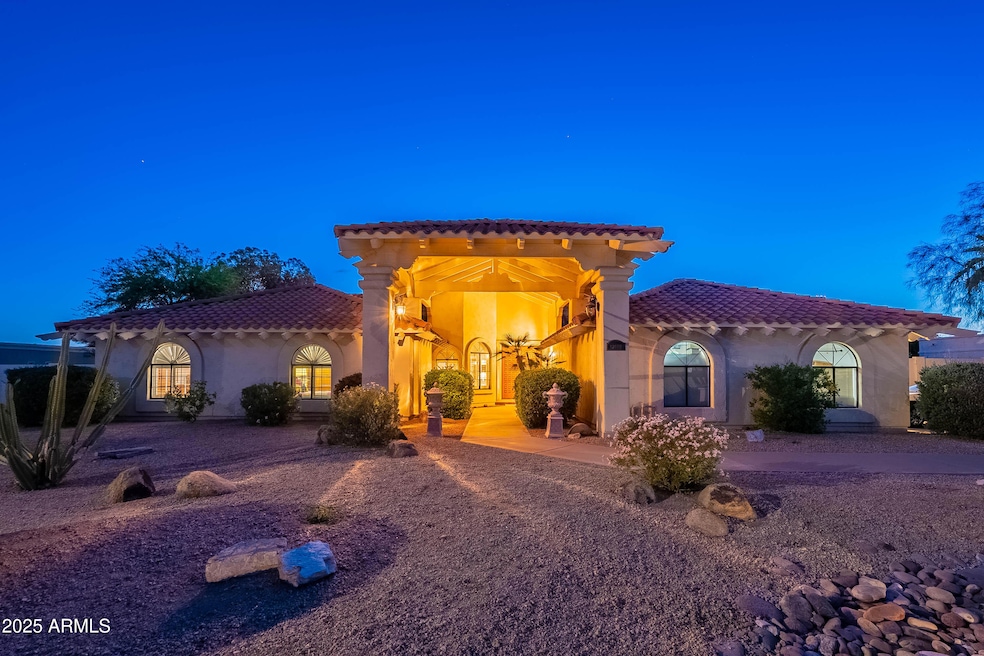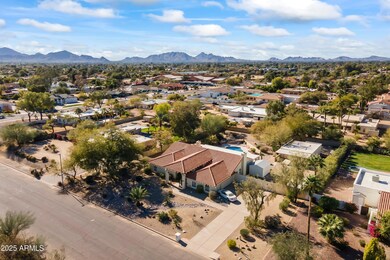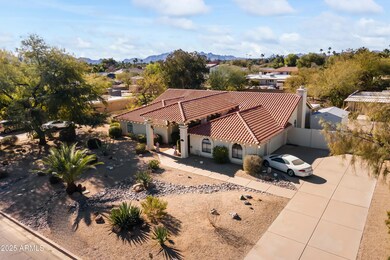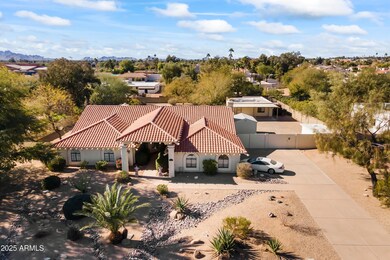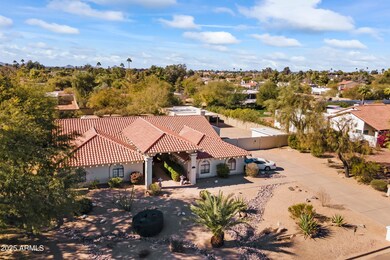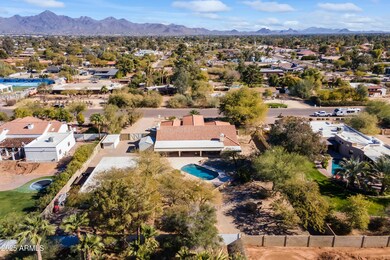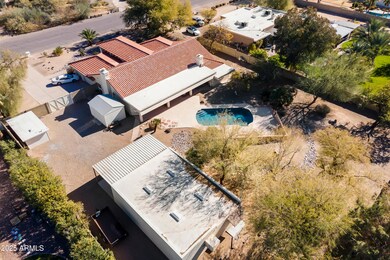13108 N 76th St Scottsdale, AZ 85260
Estimated payment $9,683/month
Highlights
- Private Pool
- RV Access or Parking
- Mountain View
- Sonoran Sky Elementary School Rated A
- Gated Parking
- Fireplace in Primary Bedroom
About This Home
Gorgeous Estate in 85260 with a 6-CAR DETACHED GARAGE and 3-CAR GARAGE attached. The PRIVATE LOT stretches 35,415 SF (almost an ACRE). This 4 Bedroom 3 Bath home has a great floorplan with 3,184 sf . VAULTED CEILINGS with GORGOUS WOODEN BEAMS in the FORMAL DINING ROOM and SITTING ROOM. A SPACIOUS COVERED PATIO stretches the entire back of the home & newly Pebble-tech DIVING Pool! The patio has several entertaining areas with lots of space expand the home or entertain guests. POOL just RE-PEBBLED/TILED. Roof underlayment recently updated,. Newer TRANE AC Units in 2020 & 2019.. RV GATE & plenty of RV PARKING Make a Casita out of the garage? Potential AirBnB? This wonderfully built home as so much opportunity! All furnishing available on a separate bill of sale.
Open House Schedule
-
Sunday, November 30, 202511:00 am to 1:55 pm11/30/2025 11:00:00 AM +00:0011/30/2025 1:55:00 PM +00:00Add to Calendar
Home Details
Home Type
- Single Family
Est. Annual Taxes
- $5,620
Year Built
- Built in 1985
Lot Details
- 0.81 Acre Lot
- Private Streets
- Desert faces the front and back of the property
- Block Wall Fence
- Sprinklers on Timer
Parking
- 9 Car Garage
- 4 Open Parking Spaces
- 2 Carport Spaces
- Heated Garage
- Side or Rear Entrance to Parking
- Garage Door Opener
- Gated Parking
- RV Access or Parking
Home Design
- Contemporary Architecture
- Roof Updated in 2022
- Wood Frame Construction
- Tile Roof
- Stucco
Interior Spaces
- 3,184 Sq Ft Home
- 1-Story Property
- Vaulted Ceiling
- Ceiling Fan
- Skylights
- Double Pane Windows
- Mechanical Sun Shade
- Living Room with Fireplace
- 2 Fireplaces
- Mountain Views
Kitchen
- Eat-In Kitchen
- Breakfast Bar
- Built-In Microwave
Flooring
- Wood
- Carpet
- Tile
Bedrooms and Bathrooms
- 4 Bedrooms
- Fireplace in Primary Bedroom
- 2.5 Bathrooms
- Dual Vanity Sinks in Primary Bathroom
- Bidet
Pool
- Pool Updated in 2024
- Private Pool
- Diving Board
Outdoor Features
- Covered Patio or Porch
- Outdoor Storage
Schools
- Sonoran Sky Elementary School
- Sunrise Middle School
- Horizon High School
Utilities
- Evaporated cooling system
- Central Air
- Heating Available
- High Speed Internet
- Cable TV Available
Community Details
- No Home Owners Association
- Association fees include no fees
- Built by Custom
- Sweetwater Estates East Subdivision
Listing and Financial Details
- Tax Lot 70
- Assessor Parcel Number 175-04-073
Map
Home Values in the Area
Average Home Value in this Area
Tax History
| Year | Tax Paid | Tax Assessment Tax Assessment Total Assessment is a certain percentage of the fair market value that is determined by local assessors to be the total taxable value of land and additions on the property. | Land | Improvement |
|---|---|---|---|---|
| 2025 | $5,781 | $69,141 | -- | -- |
| 2024 | $5,538 | $65,848 | -- | -- |
| 2023 | $5,538 | $100,270 | $20,050 | $80,220 |
| 2022 | $5,454 | $75,030 | $15,000 | $60,030 |
| 2021 | $5,564 | $66,060 | $13,210 | $52,850 |
| 2020 | $5,395 | $63,920 | $12,780 | $51,140 |
| 2019 | $5,447 | $61,070 | $12,210 | $48,860 |
| 2018 | $5,277 | $55,720 | $11,140 | $44,580 |
| 2017 | $5,018 | $54,480 | $10,890 | $43,590 |
| 2016 | $4,934 | $54,510 | $10,900 | $43,610 |
| 2015 | $4,704 | $54,430 | $10,880 | $43,550 |
Property History
| Date | Event | Price | List to Sale | Price per Sq Ft |
|---|---|---|---|---|
| 11/28/2025 11/28/25 | For Sale | $1,750,000 | 0.0% | $550 / Sq Ft |
| 11/03/2025 11/03/25 | Off Market | $1,750,000 | -- | -- |
| 09/06/2025 09/06/25 | Price Changed | $1,750,000 | -7.9% | $550 / Sq Ft |
| 08/02/2025 08/02/25 | For Sale | $1,899,999 | 0.0% | $597 / Sq Ft |
| 07/31/2025 07/31/25 | Off Market | $1,899,999 | -- | -- |
| 04/27/2025 04/27/25 | Price Changed | $1,899,999 | -7.3% | $597 / Sq Ft |
| 12/10/2024 12/10/24 | Off Market | $2,050,000 | -- | -- |
| 12/09/2024 12/09/24 | For Sale | $2,050,000 | 0.0% | $644 / Sq Ft |
| 11/21/2024 11/21/24 | For Sale | $2,050,000 | -- | $644 / Sq Ft |
Source: Arizona Regional Multiple Listing Service (ARMLS)
MLS Number: 6787026
APN: 175-04-073
- 7361 E Camino Santo
- 7435 E Corrine Rd
- 7530 E Larkspur Dr
- 7510 E Larkspur Dr
- 7655 E Windrose Dr
- 12448 N 76th St
- 12801 N 78th St
- 13402 N 79th St
- 7801 E Davenport Dr
- 7901 E Sweetwater Ave
- 7432 E Wethersfield Rd
- 12528 N 78th St
- 13402 N Hayden Rd
- 7724 E Charter Oak Rd
- 12210 N 76th Place
- 12602 N Scottsdale Rd
- 12602 N Scottsdale Rd
- 8001 E Voltaire Ave
- 12646 N 80th Place
- 12620 N 70th St
- 12917 N 75th St
- 12823 N 78th St
- 7220 E Sweetwater Ave
- 12528 N 78th St
- 7815 E Thunderbird Rd
- 13220 N Scottsdale Rd Unit B2
- 13220 N Scottsdale Rd Unit A2
- 13220 N Scottsdale Rd Unit C1
- 13220 N Scottsdale Rd Unit A1
- 13220 N Scottsdale Rd Unit C2
- 13220 N Scottsdale Rd Unit S1
- 13220 N Scottsdale Rd
- 12242 N 74th St
- 12617 N 71st St
- 12140 N 76th Ct
- 8011 E Larkspur Dr
- 7250 E Paradise Dr
- 11842 N Miller Rd
- 13034 N 82nd St
- 7001 E Thunderbird Rd
