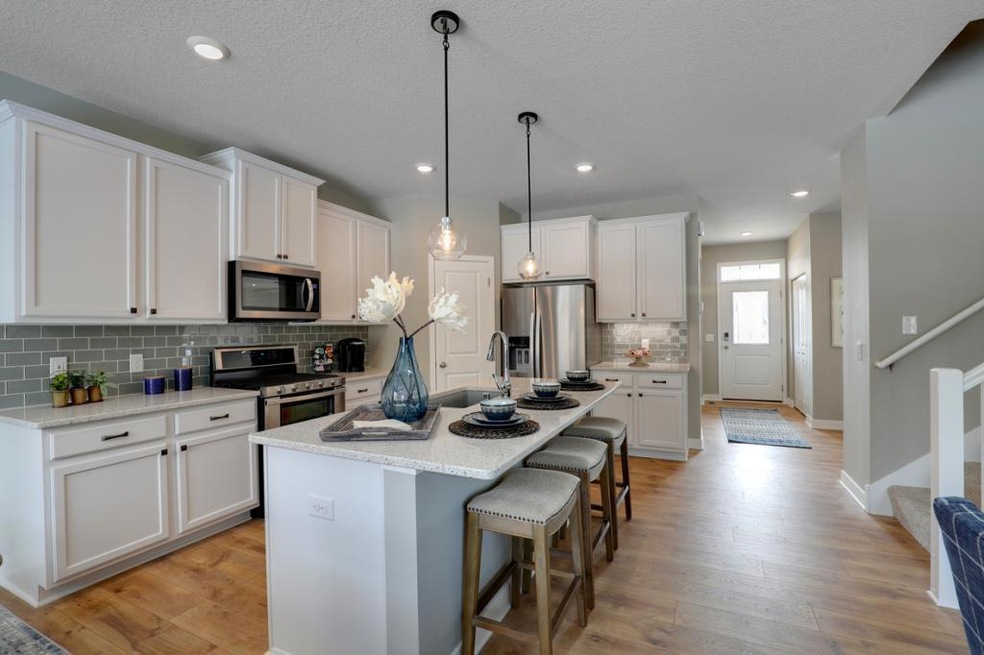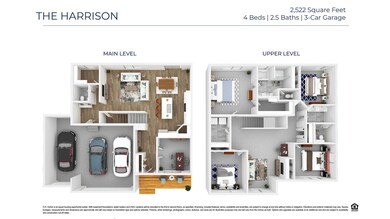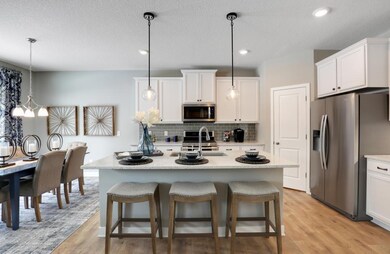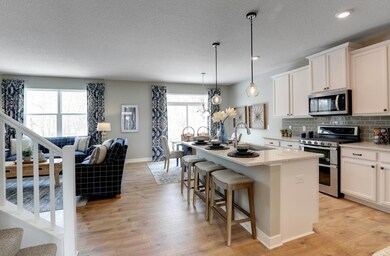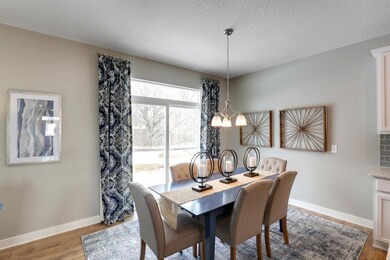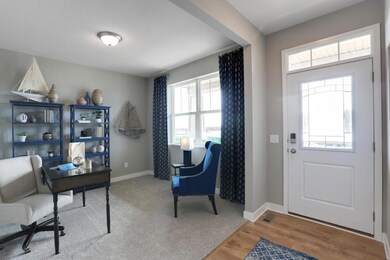
13109 Avery Way Rosemount, MN 55068
Highlights
- New Construction
- No HOA
- Double Oven
- Red Pine Elementary School Rated A
- Game Room
- Stainless Steel Appliances
About This Home
As of December 2024Ask how you can receive a 4.99% FHA/VA or CONV. 30-year fixed mortgage rate! Quick move-in! Introducing another new construction opportunity from D.R. Horton, America’s Builder. Harrison floor plan built in 196 District Schools! Stunning features include wide open layout, 3-car garage, and dream kitchen with gas cooktop, microwave vented to outside, double oven, dishwasher and walk-in pantry. Study with doors is perfect for working from home! PLUS - hard surface floors through the main level! Second floor has 4 bedrooms, loft, laundry room, and spacious primary suite with private bath and walk-in closet. Unfinished basement. Ideal location close to highways 3 and 52, as well as shopping and restaurants! Includes irrigation and industry leading smart home technology providing you peace of mind. End of Summer completion.
Last Buyer's Agent
NON-RMLS NON-RMLS
Non-MLS
Home Details
Home Type
- Single Family
Est. Annual Taxes
- $508
Year Built
- Built in 2024 | New Construction
Lot Details
- 9,148 Sq Ft Lot
- Lot Dimensions are 50x138x65x137
Parking
- 3 Car Attached Garage
- Garage Door Opener
Home Design
- Flex
- Pitched Roof
Interior Spaces
- 2,522 Sq Ft Home
- 2-Story Property
- Family Room with Fireplace
- Game Room
- Washer and Dryer Hookup
Kitchen
- Double Oven
- Cooktop
- Microwave
- Dishwasher
- Stainless Steel Appliances
- Disposal
Bedrooms and Bathrooms
- 4 Bedrooms
Unfinished Basement
- Basement Fills Entire Space Under The House
- Drainage System
- Sump Pump
- Drain
- Basement Window Egress
Utilities
- Forced Air Heating and Cooling System
- Humidifier
- Underground Utilities
- 200+ Amp Service
Additional Features
- Air Exchanger
- Sod Farm
Community Details
- No Home Owners Association
- Built by D.R. HORTON
- Caramore Crossing Community
- Caramore Crossing Subdivision
Listing and Financial Details
- Assessor Parcel Number 341635201020
Similar Homes in Rosemount, MN
Home Values in the Area
Average Home Value in this Area
Property History
| Date | Event | Price | Change | Sq Ft Price |
|---|---|---|---|---|
| 12/02/2024 12/02/24 | Sold | $584,975 | +0.2% | $232 / Sq Ft |
| 10/30/2024 10/30/24 | Pending | -- | -- | -- |
| 10/04/2024 10/04/24 | Price Changed | $583,990 | -1.0% | $232 / Sq Ft |
| 09/12/2024 09/12/24 | Price Changed | $589,990 | -0.8% | $234 / Sq Ft |
| 08/13/2024 08/13/24 | Price Changed | $594,990 | -0.5% | $236 / Sq Ft |
| 07/13/2024 07/13/24 | Price Changed | $597,990 | -0.3% | $237 / Sq Ft |
| 06/07/2024 06/07/24 | Price Changed | $599,990 | -0.8% | $238 / Sq Ft |
| 05/01/2024 05/01/24 | Price Changed | $604,720 | 0.0% | $240 / Sq Ft |
| 04/13/2024 04/13/24 | For Sale | $604,435 | -- | $240 / Sq Ft |
Tax History Compared to Growth
Agents Affiliated with this Home
-
Kelly Jay

Seller's Agent in 2024
Kelly Jay
D.R. Horton, Inc.
(612) 704-5794
49 in this area
199 Total Sales
-
N
Buyer's Agent in 2024
NON-RMLS NON-RMLS
Non-MLS
Map
Source: NorthstarMLS
MLS Number: 6518670
- 13145 Avery Way
- 13149 Avery Way
- 13173 Avery Way
- 13625 Aulden Ave
- 12901 Ardroe Ave
- 13620 Aulden Ave
- 13609 Aulden Ave
- 13613 Aulden Ave
- 13617 Aulden Ave
- 13621 Aulden Ave
- 12833 Amiens Ct
- 13277 Applewood Trail
- 1179 Applewood Ct
- 1189 Applewood Ct
- 13291 Applewood Trail
- 12749 Amiens Ct
- 1199 Applewood Ct
- 13656 Aulden Ave
- 13693 Applewood Trail
- 1176 Applewood Ct
