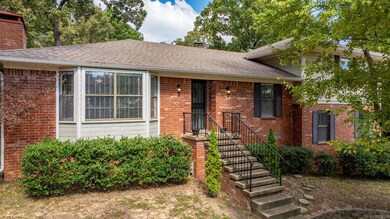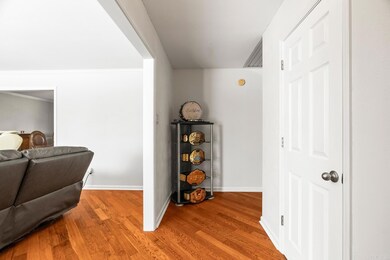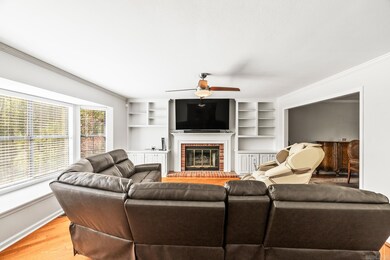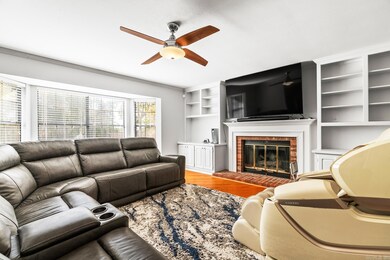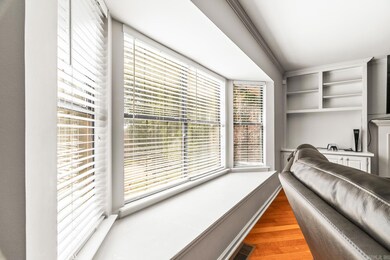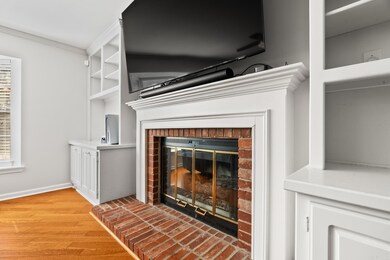
13109 Morrison Rd Little Rock, AR 72212
Hillsborough NeighborhoodHighlights
- Traditional Architecture
- Great Room
- Workshop
- Wood Flooring
- Community Pool
- Formal Dining Room
About This Home
As of October 2024Amazing house on a corner lot in Marlowe Manor! This beautiful 3 bedroom 2 bath home features approximately 1807 square feet with an additional 120sf (heated and cooled) office/workshop/work out room off of garage. Stunning great room with built-ins and a precious bay window and sitting area. Formal dining off the kitchen which boasts quartz countertops, stainless steel appliances and a tile backsplash. Cutest kitchen breakfast nook! Hardwood floors throughout with tile in the 2 bathrooms. 1 bedroom down, with the primary and 2nd bedroom up. 1.5 stories. Lots of natural light and a quaint feel. Newly stained back deck with a natural backyard area. New hot water heater 2022. New covered gutters 2022. Several trees removed 2022. 2 car garage. Charm everywhere! Come see today!
Home Details
Home Type
- Single Family
Est. Annual Taxes
- $3,347
Year Built
- Built in 1983
Lot Details
- 0.28 Acre Lot
- Sloped Lot
HOA Fees
- $8 Monthly HOA Fees
Parking
- 2 Car Garage
Home Design
- Traditional Architecture
- Architectural Shingle Roof
Interior Spaces
- 1,807 Sq Ft Home
- 1.5-Story Property
- Wood Burning Fireplace
- Fireplace With Glass Doors
- Gas Log Fireplace
- Great Room
- Formal Dining Room
- Open Floorplan
- Workshop
- Crawl Space
- Laundry Room
Kitchen
- Eat-In Kitchen
- Breakfast Bar
- Built-In Oven
- Gas Range
- Microwave
- Plumbed For Ice Maker
- Dishwasher
- Disposal
Flooring
- Wood
- Tile
Bedrooms and Bathrooms
- 3 Bedrooms
- 2 Full Bathrooms
Schools
- Fulbright Elementary School
- Pinnacle View Middle School
- Little Rock West High School
Utilities
- Central Heating and Cooling System
Community Details
Recreation
- Community Pool
Ownership History
Purchase Details
Home Financials for this Owner
Home Financials are based on the most recent Mortgage that was taken out on this home.Purchase Details
Home Financials for this Owner
Home Financials are based on the most recent Mortgage that was taken out on this home.Purchase Details
Home Financials for this Owner
Home Financials are based on the most recent Mortgage that was taken out on this home.Purchase Details
Home Financials for this Owner
Home Financials are based on the most recent Mortgage that was taken out on this home.Purchase Details
Home Financials for this Owner
Home Financials are based on the most recent Mortgage that was taken out on this home.Purchase Details
Home Financials for this Owner
Home Financials are based on the most recent Mortgage that was taken out on this home.Similar Homes in Little Rock, AR
Home Values in the Area
Average Home Value in this Area
Purchase History
| Date | Type | Sale Price | Title Company |
|---|---|---|---|
| Warranty Deed | $257,000 | None Listed On Document | |
| Warranty Deed | $230,000 | First National Title | |
| Warranty Deed | $190,000 | First National Title | |
| Warranty Deed | $184,000 | None Available | |
| Warranty Deed | $173,000 | Realty Title | |
| Warranty Deed | $129,000 | Lenders Title Co |
Mortgage History
| Date | Status | Loan Amount | Loan Type |
|---|---|---|---|
| Open | $249,290 | New Conventional | |
| Previous Owner | $184,000 | New Conventional | |
| Previous Owner | $186,558 | FHA | |
| Previous Owner | $178,480 | New Conventional | |
| Previous Owner | $162,500 | New Conventional | |
| Previous Owner | $122,550 | No Value Available |
Property History
| Date | Event | Price | Change | Sq Ft Price |
|---|---|---|---|---|
| 10/31/2024 10/31/24 | Sold | $257,000 | -1.0% | $142 / Sq Ft |
| 10/04/2024 10/04/24 | Pending | -- | -- | -- |
| 10/01/2024 10/01/24 | For Sale | $259,500 | +12.8% | $144 / Sq Ft |
| 01/05/2022 01/05/22 | Sold | $230,000 | +5.5% | $126 / Sq Ft |
| 11/15/2021 11/15/21 | Pending | -- | -- | -- |
| 11/01/2021 11/01/21 | For Sale | $218,000 | +14.7% | $119 / Sq Ft |
| 07/15/2019 07/15/19 | Pending | -- | -- | -- |
| 07/12/2019 07/12/19 | Sold | $190,000 | -1.0% | $104 / Sq Ft |
| 05/06/2019 05/06/19 | For Sale | $191,900 | +4.3% | $105 / Sq Ft |
| 01/04/2017 01/04/17 | Sold | $184,000 | -4.2% | $101 / Sq Ft |
| 12/05/2016 12/05/16 | Pending | -- | -- | -- |
| 11/03/2016 11/03/16 | For Sale | $192,000 | +11.3% | $105 / Sq Ft |
| 05/17/2012 05/17/12 | Sold | $172,500 | -0.9% | $95 / Sq Ft |
| 04/17/2012 04/17/12 | Pending | -- | -- | -- |
| 03/15/2012 03/15/12 | For Sale | $174,000 | -- | $96 / Sq Ft |
Tax History Compared to Growth
Tax History
| Year | Tax Paid | Tax Assessment Tax Assessment Total Assessment is a certain percentage of the fair market value that is determined by local assessors to be the total taxable value of land and additions on the property. | Land | Improvement |
|---|---|---|---|---|
| 2023 | $3,347 | $47,819 | $5,000 | $42,819 |
| 2022 | $2,542 | $47,819 | $5,000 | $42,819 |
| 2021 | $2,439 | $34,590 | $6,600 | $27,990 |
| 2020 | $2,046 | $34,590 | $6,600 | $27,990 |
| 2019 | $2,046 | $34,590 | $6,600 | $27,990 |
| 2018 | $2,071 | $34,590 | $6,600 | $27,990 |
| 2017 | $1,867 | $34,590 | $6,600 | $27,990 |
| 2016 | $2,111 | $30,160 | $6,000 | $24,160 |
| 2015 | $2,114 | $30,160 | $6,000 | $24,160 |
| 2014 | $2,114 | $30,160 | $6,000 | $24,160 |
Agents Affiliated with this Home
-
Dawn Scott

Seller's Agent in 2024
Dawn Scott
Janet Jones Company
(501) 515-9424
2 in this area
87 Total Sales
-
Randy Sumbles

Buyer's Agent in 2024
Randy Sumbles
The Sumbles Team Keller Williams Realty
(501) 960-4111
7 in this area
450 Total Sales
-
L
Seller's Agent in 2022
La Jauna Herrin
Janet Jones Company
(501) 519-4321
-
Johnny McKay

Seller's Agent in 2019
Johnny McKay
Crye-Leike
(501) 765-0001
6 in this area
164 Total Sales
-

Seller's Agent in 2012
Linda Bird
CBRPM Maumelle
Map
Source: Cooperative Arkansas REALTORS® MLS
MLS Number: 24036100
APN: 43L-107-00-252-00
- 4 Hunter Ct
- 1508 Hillsborough Ln
- 11 Fenchley Ct
- 1805 Hillsborough Ln
- 14 Cambay Ct
- 7 Cambay Ct
- 1901 Jennifer Dr
- Lot 93 Chelsea Rd
- 13708 Abinger Ct
- 63 Hunters Green Cir
- 2112 Hinson Rd
- 2112 Hinson Rd
- 914 Cartier Ln
- 2111 Hinson Rd
- 1322 Gleneagles Ln
- 3 Bonaparte Cir
- 12819 Saint Charles Blvd
- 14 Pointe Clear Dr
- 2009 Beckenham Cove
- 47 Windsor Ct

