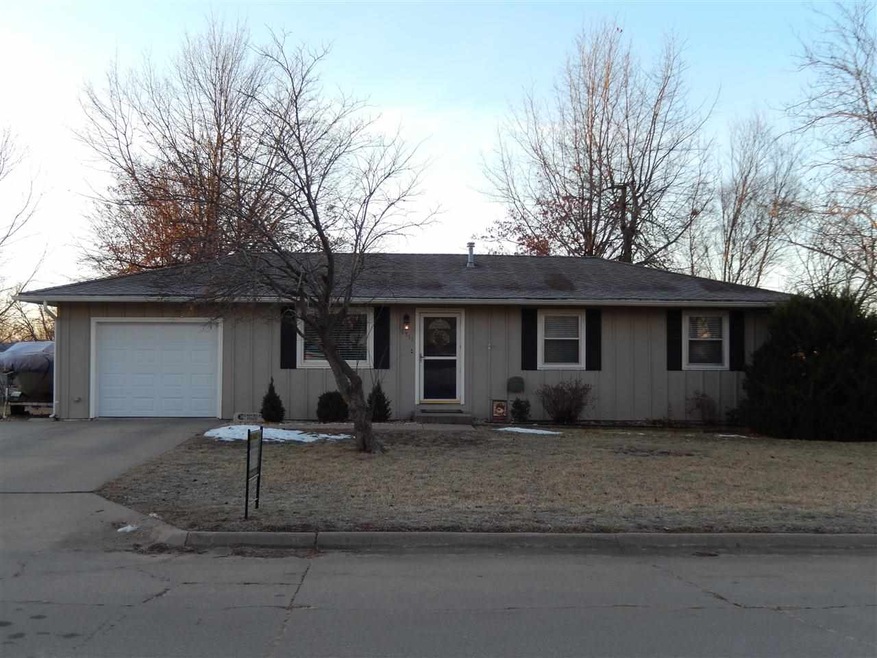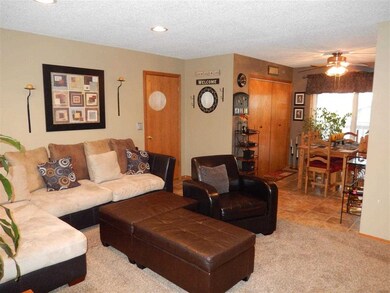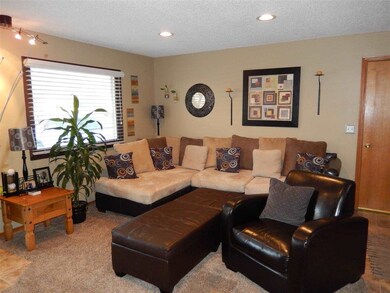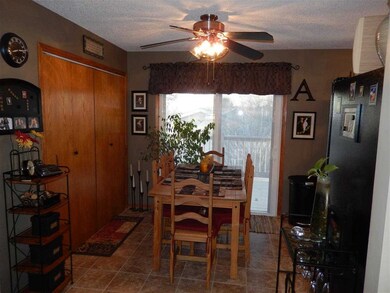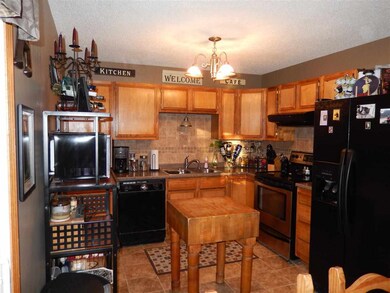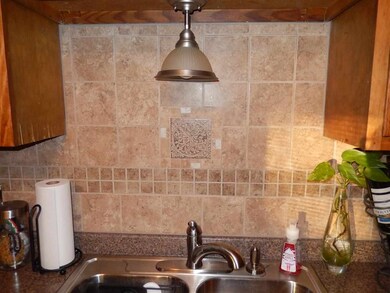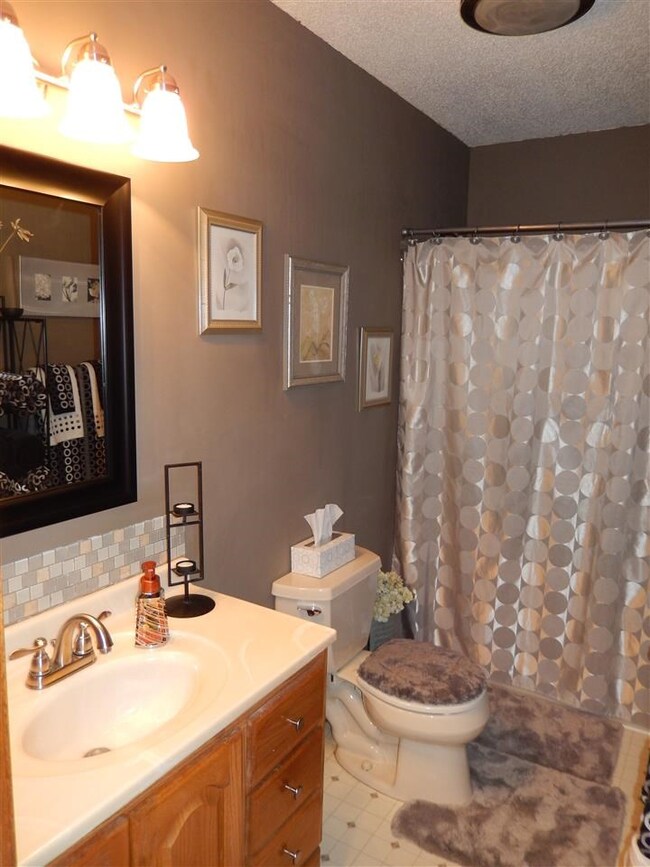
1311 15th St Wamego, KS 66547
Estimated Value: $123,000 - $225,000
Highlights
- Deck
- Fenced Yard
- Eat-In Kitchen
- Ranch Style House
- 1 Car Attached Garage
- Tile Flooring
About This Home
As of April 2014MOVE IN READY home w/open concept, 3 Bed/1 Bath, neutral color scheme, new carpet and tile. Updated kitchen w/ custom backsplash, newer appliances that stay. New ceiling fans throughout. Large fenced in backyard with newer wooden deck for outdoor entertaining. Attached one car garage and driveway has extra parking. Contact Dawn Schultz to tour this property today! 785-706-1426
Last Listed By
Prestige Realty & Associates, LLC License #BR00232061 Listed on: 01/19/2014
Home Details
Home Type
- Single Family
Est. Annual Taxes
- $1,352
Year Built
- Built in 1980
Lot Details
- Fenced Yard
- Chain Link Fence
Home Design
- Ranch Style House
- Slab Foundation
- Asphalt Roof
- Wood Siding
Interior Spaces
- 960 Sq Ft Home
- Ceiling Fan
- Tile Flooring
- Crawl Space
- Eat-In Kitchen
- Laundry on main level
Bedrooms and Bathrooms
- 3 Main Level Bedrooms
- 1 Full Bathroom
Parking
- 1 Car Attached Garage
- Garage Door Opener
- Driveway
Outdoor Features
- Deck
- Outbuilding
Utilities
- Forced Air Heating and Cooling System
- Water Softener is Owned
Ownership History
Purchase Details
Home Financials for this Owner
Home Financials are based on the most recent Mortgage that was taken out on this home.Purchase Details
Home Financials for this Owner
Home Financials are based on the most recent Mortgage that was taken out on this home.Similar Homes in Wamego, KS
Home Values in the Area
Average Home Value in this Area
Purchase History
| Date | Buyer | Sale Price | Title Company |
|---|---|---|---|
| Munger Christopher | -- | None Available | |
| Baer Julie | -- | Capital Title Insurance Comp |
Mortgage History
| Date | Status | Borrower | Loan Amount |
|---|---|---|---|
| Open | Munger Christopher | $110,000 | |
| Closed | Munger Christopher | $120,625 | |
| Previous Owner | Baer Julie | $113,067 |
Property History
| Date | Event | Price | Change | Sq Ft Price |
|---|---|---|---|---|
| 04/04/2014 04/04/14 | Sold | -- | -- | -- |
| 02/17/2014 02/17/14 | Pending | -- | -- | -- |
| 01/19/2014 01/19/14 | For Sale | $126,000 | -- | $131 / Sq Ft |
Tax History Compared to Growth
Tax History
| Year | Tax Paid | Tax Assessment Tax Assessment Total Assessment is a certain percentage of the fair market value that is determined by local assessors to be the total taxable value of land and additions on the property. | Land | Improvement |
|---|---|---|---|---|
| 2024 | $22 | $18,831 | $1,727 | $17,104 |
| 2023 | $2,272 | $18,273 | $1,719 | $16,554 |
| 2022 | $1,900 | $16,491 | $1,750 | $14,741 |
| 2021 | $1,900 | $15,698 | $1,699 | $13,999 |
| 2020 | $1,900 | $15,427 | $1,647 | $13,780 |
| 2019 | $1,943 | $15,710 | $1,647 | $14,063 |
| 2018 | $1,935 | $15,694 | $1,647 | $14,047 |
| 2017 | $1,872 | $15,179 | $1,648 | $13,531 |
| 2016 | $1,803 | $14,819 | $1,510 | $13,309 |
| 2015 | -- | $14,617 | $1,466 | $13,151 |
| 2014 | -- | $11,948 | $1,466 | $10,482 |
Agents Affiliated with this Home
-
Dawn Schultz

Seller's Agent in 2014
Dawn Schultz
Prestige Realty & Associates, LLC
(785) 706-1426
127 Total Sales
-
Katie Wolf

Buyer's Agent in 2014
Katie Wolf
Rockhill Real Estate Group
(785) 313-2615
72 Total Sales
Map
Source: Flint Hills Association of REALTORS®
MLS Number: FHR63869
APN: 292-04-0-20-07-014.00-0
- 1203 16th St
- 816 14th St
- 4970 Kaw Valley Rd
- 2200 Clifford Dr
- 701 Parkview Dr
- 604 Chestnut St
- 00000 Prairie Ridge Rd Unit Lot 32
- 1505 Grandview Dr
- 614 Elm St
- 500 Sycamore Dr
- 4876 Auburn Dr
- 337 Simmer Dr
- 311 Simmer Dr
- 4340 Rebecca Ln Unit Lane
- 103 Warnow Cir
- 116 Riverview Dr
- 206 Ash St
- 203 Pebblebrook Cir
- 2008 Arbor Ln
- 1903 Arbor Ln
