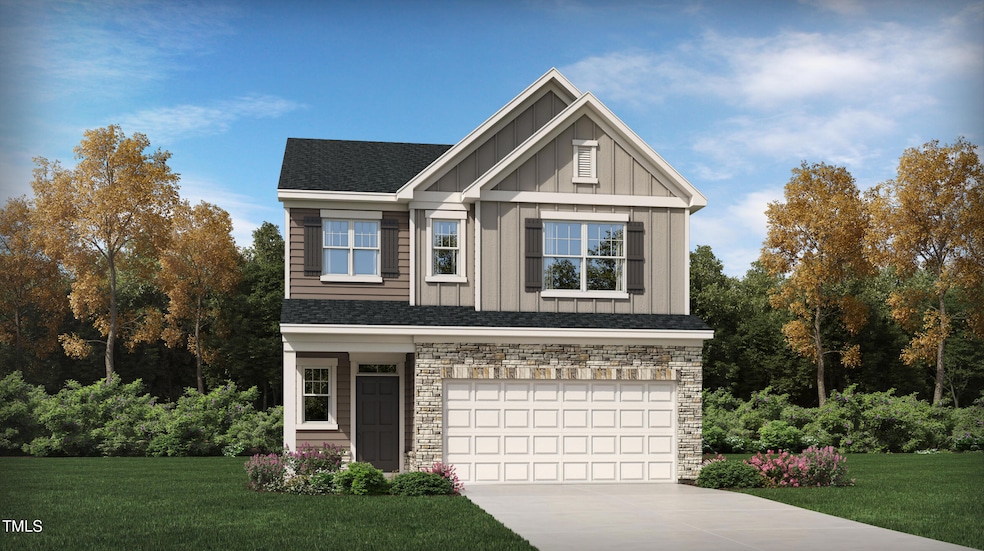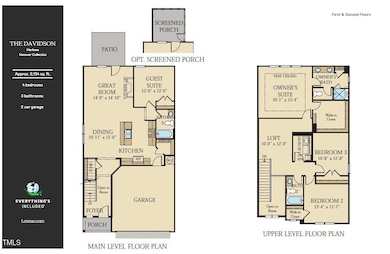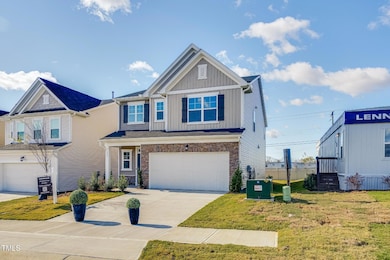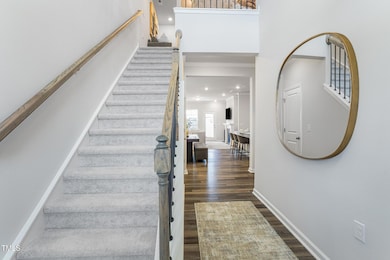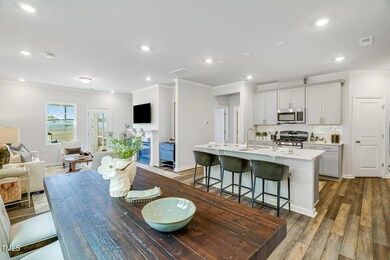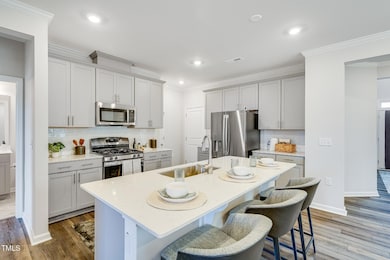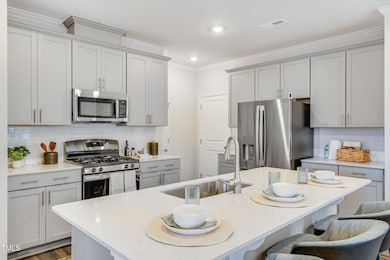PENDING
NEW CONSTRUCTION
$5K PRICE DROP
1311 Adler Cove Ln Graham, NC 27253
Estimated payment $2,141/month
Total Views
1,158
4
Beds
3
Baths
2,134
Sq Ft
$162
Price per Sq Ft
Highlights
- New Construction
- Main Floor Bedroom
- Granite Countertops
- Arts and Crafts Architecture
- Great Room
- Screened Porch
About This Home
All the great things people love about the Davidson, the guest bedroom down, open feel, loft , huge owners suite and closet plus a screened porch. enjoy a quiet neighborhood close to where you want to be. High speed internet included with your HOA makes it easy to stay connected. Ask about special financing available. You can stop your search now!
Home Details
Home Type
- Single Family
Est. Annual Taxes
- $2,625
Year Built
- Built in 2025 | New Construction
Lot Details
- 5,866 Sq Ft Lot
- Northwest Facing Home
HOA Fees
- $100 Monthly HOA Fees
Parking
- 2 Car Attached Garage
Home Design
- Home is estimated to be completed on 12/8/25
- Arts and Crafts Architecture
- Slab Foundation
- Frame Construction
- Asphalt Roof
- Vinyl Siding
Interior Spaces
- 2,134 Sq Ft Home
- 2-Story Property
- Smooth Ceilings
- Great Room
- Dining Room
- Screened Porch
- Pull Down Stairs to Attic
- Smart Thermostat
Kitchen
- Free-Standing Gas Range
- Microwave
- Plumbed For Ice Maker
- Dishwasher
- Kitchen Island
- Granite Countertops
- Disposal
Flooring
- Carpet
- Ceramic Tile
- Luxury Vinyl Tile
Bedrooms and Bathrooms
- 4 Bedrooms
- Main Floor Bedroom
- Primary bedroom located on second floor
- Walk-In Closet
- 3 Full Bathrooms
- Bathtub with Shower
- Shower Only
Laundry
- Laundry Room
- Laundry on upper level
Schools
- S Graham Elementary School
- Southern Middle School
- Southern High School
Utilities
- Forced Air Zoned Heating and Cooling System
- Heating System Uses Natural Gas
- Vented Exhaust Fan
- Electric Water Heater
Listing and Financial Details
- Home warranty included in the sale of the property
Community Details
Overview
- Association fees include internet
- Sagecroft HOA, Phone Number (336) 272-0641
- Built by Lennar Homes
- Sagecroft Subdivision, Davidson Floorplan
Recreation
- Community Playground
- Dog Park
- Jogging Path
Map
Create a Home Valuation Report for This Property
The Home Valuation Report is an in-depth analysis detailing your home's value as well as a comparison with similar homes in the area
Home Values in the Area
Average Home Value in this Area
Property History
| Date | Event | Price | List to Sale | Price per Sq Ft |
|---|---|---|---|---|
| 10/26/2025 10/26/25 | Pending | -- | -- | -- |
| 10/21/2025 10/21/25 | Price Changed | $344,900 | -1.4% | $162 / Sq Ft |
| 09/20/2025 09/20/25 | For Sale | $349,900 | -- | $164 / Sq Ft |
Source: Doorify MLS
Source: Doorify MLS
MLS Number: 10123121
Nearby Homes
- 1321 Adler Cove Rd
- 658 Maple Branch Cir
- 706 Maple Branch Cir
- 720 Maple Branch Cir
- 1322 Adler Cove Rd
- 1328 Adler Cove Rd
- Meredith Plan at Sagecroft - Village Collection
- Chadwick Plan at Sagecroft - Hanover Collection
- Spencer Plan at Sagecroft - Hanover Collection
- Davidson Plan at Sagecroft - Hanover Collection
- Carlisle Plan at Sagecroft - Village Collection
- 1009 Haynoke Dr
- 680 Winesap Dr
- 1839 Riverwalk Dr
- 1619 Riverwalk Dr
- 1999 Riverwalk Dr
- 218 Braeburn Dr
- 516 Ivey Rd
- 243 Nicks St
- 2923 Cullens Dr
