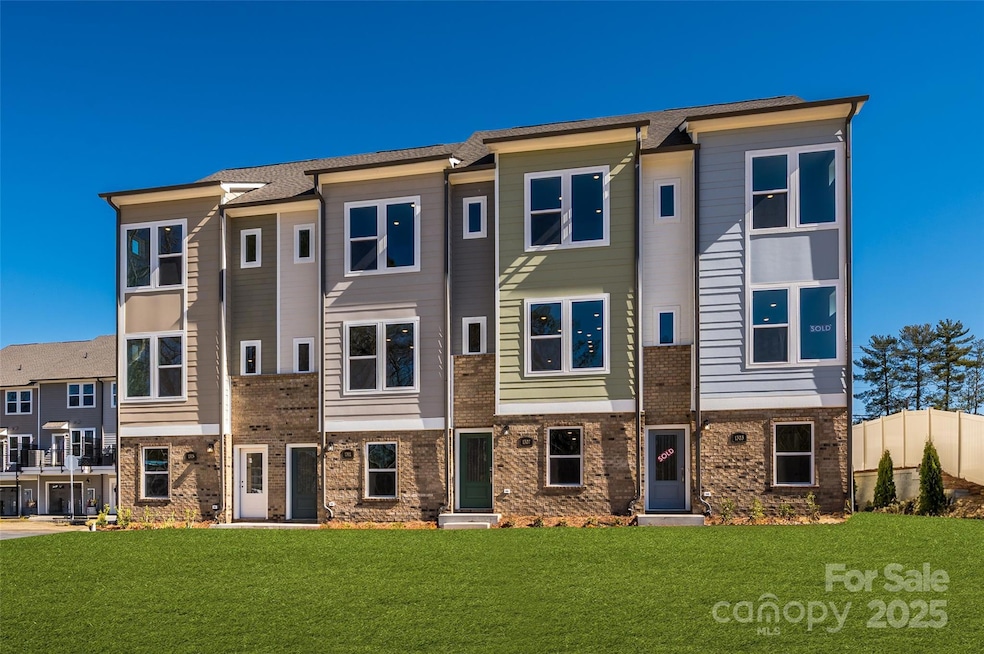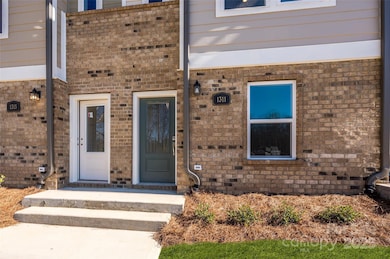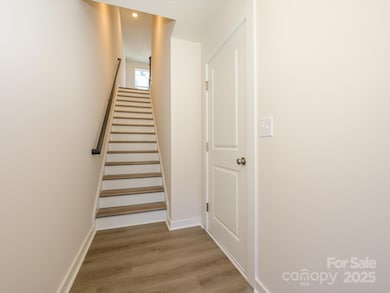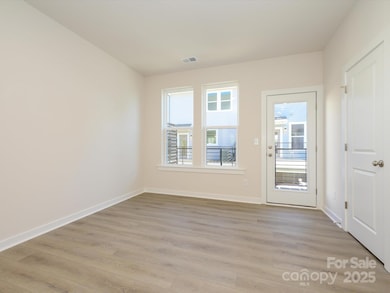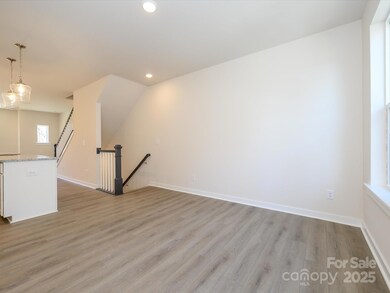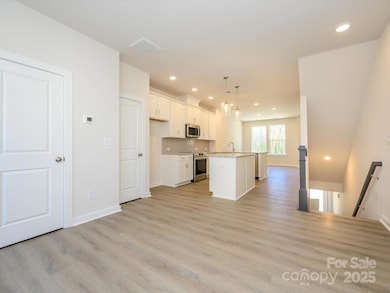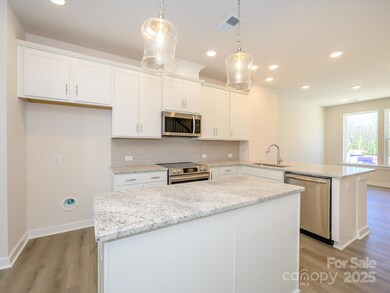
1311 Cerium Way Charlotte, NC 28211
Cotswold NeighborhoodHighlights
- New Construction
- Balcony
- Laundry closet
- Myers Park High Rated A
- 2 Car Attached Garage
- Central Heating and Cooling System
About This Home
As of July 2025Discover this newly built three-story interior townhome nestled in the heart of Cotswold. This sleek, two bedroom, two and a half bath home offers a rear-entry two-car tandem garage with extra storage. On the second level, the modern kitchen is a true centerpiece, showcasing finishes thoughtfully curated by professional designers for a seamless balance of colors, textures, and materials. On the top floor, the owner's suite offers a peaceful retreat with dual closets and a beautifully crafted bathroom. Also located on the third level are a secondary bedroom, a full bath, and a conveniently placed laundry area, ensuring both comfort and practicality throughout this stunning home.
Last Agent to Sell the Property
David Weekley Homes Brokerage Email: jmiller@dwhomes.com License #199272 Listed on: 02/09/2025
Townhouse Details
Home Type
- Townhome
Year Built
- Built in 2025 | New Construction
HOA Fees
- $250 Monthly HOA Fees
Parking
- 2 Car Attached Garage
Home Design
- Brick Exterior Construction
- Slab Foundation
- Advanced Framing
Interior Spaces
- 3-Story Property
- Insulated Windows
- Vinyl Flooring
- Laundry closet
Kitchen
- Electric Range
- Microwave
- Dishwasher
- Disposal
Bedrooms and Bathrooms
- 2 Bedrooms
Outdoor Features
- Balcony
Schools
- Billingsville / Cotswold Elementary School
- Alexander Graham Middle School
- Myers Park High School
Utilities
- Central Heating and Cooling System
- Cable TV Available
Community Details
- Ams Association, Phone Number (704) 940-6100
- Central Living At Craig Condos
- Central Living At Craig Subdivision, Remely Floorplan
- Mandatory home owners association
Listing and Financial Details
- Assessor Parcel Number 15715407
Similar Homes in Charlotte, NC
Home Values in the Area
Average Home Value in this Area
Property History
| Date | Event | Price | Change | Sq Ft Price |
|---|---|---|---|---|
| 07/22/2025 07/22/25 | Sold | $409,990 | 0.0% | $296 / Sq Ft |
| 06/28/2025 06/28/25 | Pending | -- | -- | -- |
| 06/20/2025 06/20/25 | Price Changed | $409,990 | -1.4% | $296 / Sq Ft |
| 06/09/2025 06/09/25 | Price Changed | $415,990 | -2.3% | $301 / Sq Ft |
| 04/28/2025 04/28/25 | Price Changed | $425,990 | +1.4% | $308 / Sq Ft |
| 03/13/2025 03/13/25 | Price Changed | $420,167 | -2.1% | $304 / Sq Ft |
| 02/09/2025 02/09/25 | For Sale | $428,990 | -- | $310 / Sq Ft |
Tax History Compared to Growth
Agents Affiliated with this Home
-
David Cook

Seller's Agent in 2025
David Cook
Fairchild Properties LLC
(415) 515-7946
-
Jenny Miller
J
Seller's Agent in 2025
Jenny Miller
David Weekley Homes
(704) 200-4803
23 in this area
652 Total Sales
-
Patrick Nooney

Buyer's Agent in 2025
Patrick Nooney
RE/MAX Executives Charlotte, NC
(704) 451-5153
4 in this area
231 Total Sales
Map
Source: Canopy MLS (Canopy Realtor® Association)
MLS Number: 4221077
- 3916 Craig Ave
- 3916 Craig Ave
- 3916 Craig Ave
- 1307 Cerium Way
- 1519 Lithium Ln
- 1507 Lithium Ln
- 1511 Lithium Ln
- 1523 Lithium Ln
- 1515 Lithium Ln
- 1104 Bismuth Ln
- 1120 Bismuth Ln
- 1108 Bismuth Ln
- 1116 Bismuth Ln
- 1112 Bismuth Ln
- 1417 Lithium Ln
- 1425 Lithium Ln
- 3922 Litchfield Rd
- 3926 Litchfield Rd
- 1429 Lithium Ln
- 3822 Topsfield Rd
