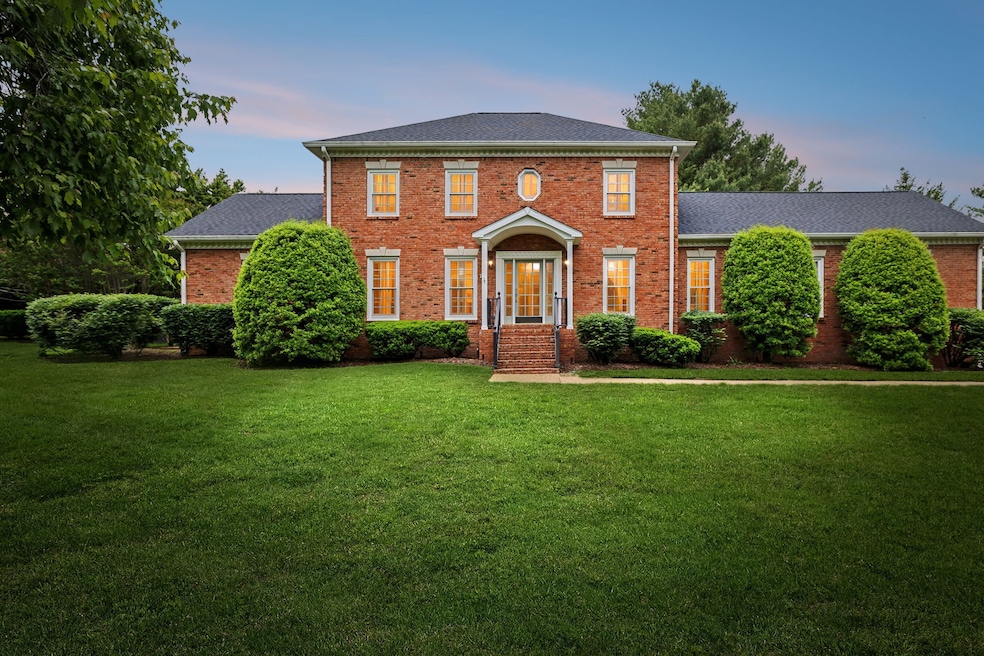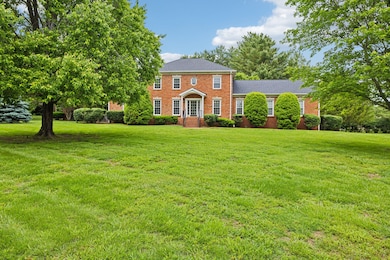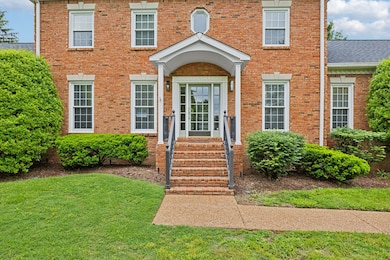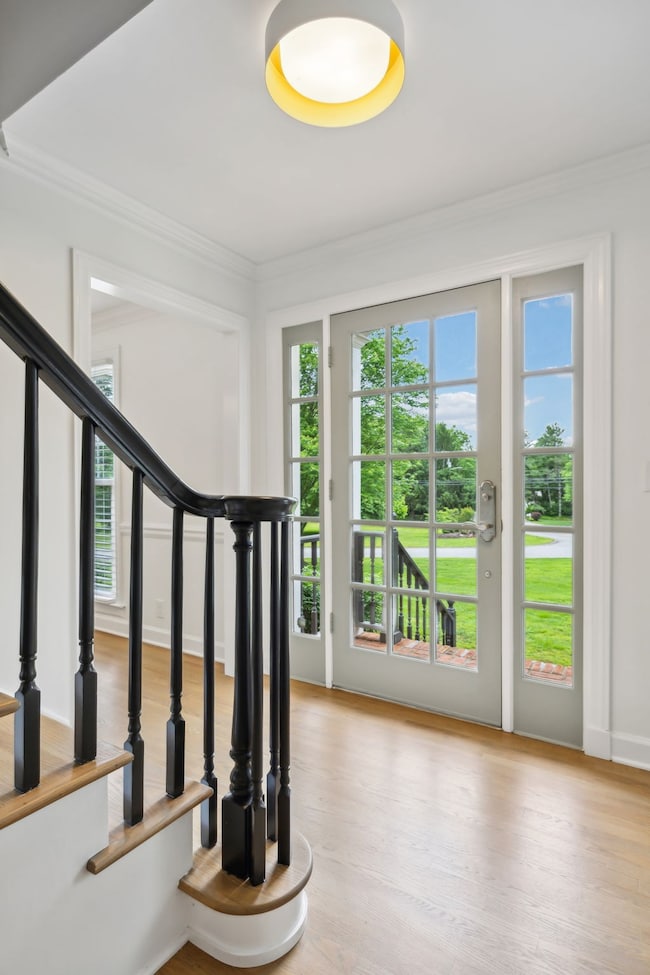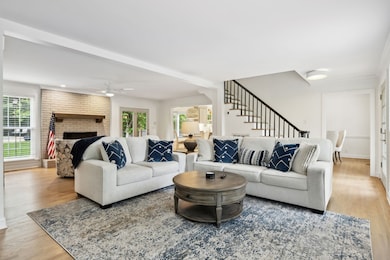
1311 Choctaw Trail Brentwood, TN 37027
Estimated payment $7,901/month
Highlights
- Indoor Pool
- Traditional Architecture
- No HOA
- Crockett Elementary School Rated A
- Separate Formal Living Room
- Double Oven
About This Home
NEW PRICE! Experience refined Southern living in this beautifully renovated 4-bedroom, 3.5-bathroom home nestled on nearly an acre in the sought-after Indian Point neighborhood. Spanning 3,248 square feet, this traditional brick residence seamlessly blends classic charm with modern updates.
Step inside to discover a brand-new kitchen and updated bathrooms, complemented by gleaming hardwood floors, fresh paint, and stylish lighting throughout. The main-level primary suite offers convenience and comfort, while additional bedrooms provide ample space for family or guests. A cozy fireplace and wet bar enhance the inviting living areas, perfect for entertaining.
Outside, the covered porch overlooks a private backyard oasis featuring an in-ground pool and a 120 SF pool house with a full bath—ideal for summer gatherings. The 2-car garage boasts epoxy flooring, adding a polished touch.
Located within walking distance to Brentwood's parks, trails, and fields, and zoned for Crockett Elementary, Woodland Middle, and Ravenwood High, this home offers both convenience and quality education options. With easy access to I-65, commuting is a breeze.
Home Details
Home Type
- Single Family
Est. Annual Taxes
- $3,594
Year Built
- Built in 1986
Lot Details
- 0.99 Acre Lot
- Lot Dimensions are 265 x 200
- Back Yard Fenced
- Level Lot
Parking
- 2 Car Attached Garage
Home Design
- Traditional Architecture
- Brick Exterior Construction
Interior Spaces
- 3,248 Sq Ft Home
- Property has 2 Levels
- Wet Bar
- Ceiling Fan
- Gas Fireplace
- Separate Formal Living Room
- Crawl Space
Kitchen
- Double Oven
- Microwave
- Dishwasher
- Disposal
Flooring
- Carpet
- Tile
Bedrooms and Bathrooms
- 4 Bedrooms | 1 Main Level Bedroom
- Walk-In Closet
Laundry
- Dryer
- Washer
Outdoor Features
- Indoor Pool
- Porch
Schools
- Crockett Elementary School
- Woodland Middle School
- Ravenwood High School
Utilities
- Cooling Available
- Central Heating
- Heating System Uses Natural Gas
Community Details
- No Home Owners Association
- Indian Point Sec 6 Subdivision
Listing and Financial Details
- Assessor Parcel Number 094035E B 03200 00015035E
Map
Home Values in the Area
Average Home Value in this Area
Tax History
| Year | Tax Paid | Tax Assessment Tax Assessment Total Assessment is a certain percentage of the fair market value that is determined by local assessors to be the total taxable value of land and additions on the property. | Land | Improvement |
|---|---|---|---|---|
| 2024 | -- | $165,625 | $42,500 | $123,125 |
| 2023 | $3,594 | $165,625 | $42,500 | $123,125 |
| 2022 | $3,594 | $165,625 | $42,500 | $123,125 |
| 2021 | $3,594 | $165,625 | $42,500 | $123,125 |
| 2020 | $3,623 | $140,425 | $32,500 | $107,925 |
| 2019 | $3,623 | $140,425 | $32,500 | $107,925 |
| 2018 | $3,525 | $140,425 | $32,500 | $107,925 |
| 2017 | $3,497 | $140,425 | $32,500 | $107,925 |
| 2016 | $0 | $140,425 | $32,500 | $107,925 |
| 2015 | -- | $111,850 | $27,500 | $84,350 |
| 2014 | $492 | $111,850 | $27,500 | $84,350 |
Property History
| Date | Event | Price | Change | Sq Ft Price |
|---|---|---|---|---|
| 08/20/2025 08/20/25 | Price Changed | $1,395,000 | -5.1% | $429 / Sq Ft |
| 08/08/2025 08/08/25 | Price Changed | $1,469,900 | -0.3% | $453 / Sq Ft |
| 07/07/2025 07/07/25 | Price Changed | $1,475,000 | -3.3% | $454 / Sq Ft |
| 06/18/2025 06/18/25 | Price Changed | $1,525,000 | -3.2% | $470 / Sq Ft |
| 05/29/2025 05/29/25 | Price Changed | $1,575,000 | -3.1% | $485 / Sq Ft |
| 05/16/2025 05/16/25 | For Sale | $1,625,000 | +17.3% | $500 / Sq Ft |
| 05/13/2024 05/13/24 | Sold | $1,385,000 | -4.5% | $426 / Sq Ft |
| 04/13/2024 04/13/24 | Pending | -- | -- | -- |
| 04/11/2024 04/11/24 | For Sale | $1,450,000 | +26.1% | $446 / Sq Ft |
| 03/20/2023 03/20/23 | Sold | $1,150,000 | -8.0% | $354 / Sq Ft |
| 02/25/2023 02/25/23 | Pending | -- | -- | -- |
| 02/17/2023 02/17/23 | For Sale | $1,250,000 | -- | $385 / Sq Ft |
Purchase History
| Date | Type | Sale Price | Title Company |
|---|---|---|---|
| Warranty Deed | $1,385,000 | Tennessee Title Services | |
| Warranty Deed | $1,150,000 | Hale Title And Escrow | |
| Warranty Deed | $415,000 | Baldwin Land Title |
Mortgage History
| Date | Status | Loan Amount | Loan Type |
|---|---|---|---|
| Previous Owner | $311,234 | New Conventional | |
| Previous Owner | $316,394 | Unknown | |
| Previous Owner | $73,044 | Credit Line Revolving | |
| Previous Owner | $332,000 | Purchase Money Mortgage | |
| Previous Owner | $116,000 | Unknown | |
| Previous Owner | $73,500 | Unknown | |
| Previous Owner | $200,000 | Credit Line Revolving | |
| Closed | $83,000 | No Value Available |
About the Listing Agent

Clay Tate is a seasoned and top-producing real estate agent in Nashville, Tennessee. Over the past decade Clay has partnered with buyers, sellers, builders, and investors in Nashville, selling over 90% of his listings in under 30 days. Prior, Clay worked in the financial industry with Wells Fargo, the construction industry with Tennessee Valley Homes and Beazer Homes, and as a small business owner.
Clay’s well-rounded experience in the real estate industry sets him apart, making him one
Clay's Other Listings
Source: Realtracs
MLS Number: 2885712
APN: 035E-B-032.00
- 9307 Navaho Dr
- 9301 Arrowhead Ct
- 9319 Lake Shore Dr
- 1418 Arrowhead Dr
- 9330 Joslin Ct
- 1402 New Haven Dr
- 9316 Edenwilde Dr
- 1406 Newhaven Dr
- 9303 Concord Rd
- 1236 Monarch Way
- 9209 Cherokee Ln
- 1523 Tellcroft Dr
- 9413 Lost Hollow Ct
- 9729 Concord Rd
- 9164 Demery Ct
- 9312 Chesapeake Dr
- 1136 Haverhill Dr
- 9222 Lehigh Dr
- 1294 Broad Oaks Dr
- 9559 Hampton Reserve Dr
- 9209 Concord Rd
- 9562 Yellow Finch Ct
- 9432 Timber Ridge Ct
- 9401 Coxboro Dr
- 9506 Grand Haven Dr
- 9351 Smithson Ln
- 5 Camel Back Ct
- 1416 Parker Place
- 9652 Concord Rd
- 129 Rue de Grande
- 439 Portsdale Dr
- 8135 Moores Ln
- 1577 Red Oak Ln
- 1473 Red Oak Dr
- 1015 Crimson Clover Dr
- 6744 N Creekwood Dr
- 9550 Faulkner Square
- 383 Pennystone Cir
- 1029 Heathfield Cir
- 1428 Wexford Downs Ln
