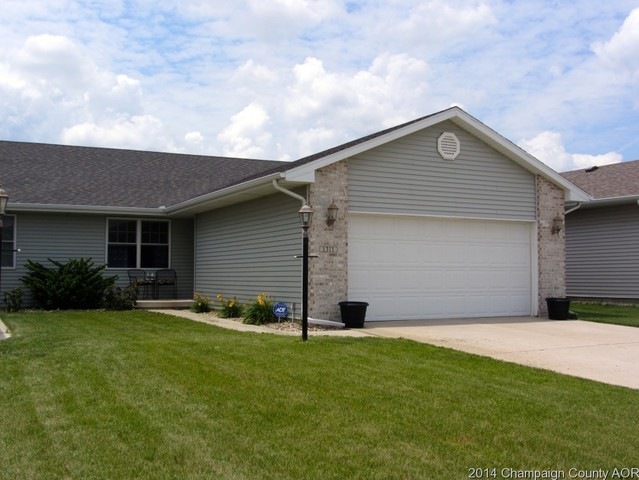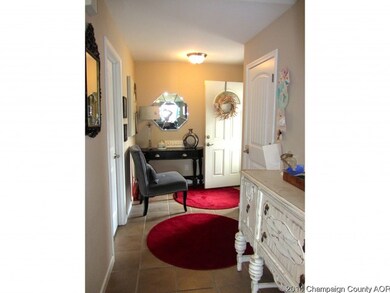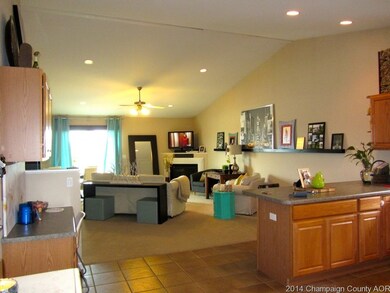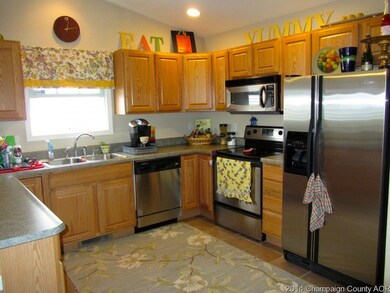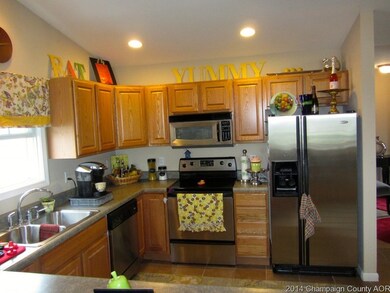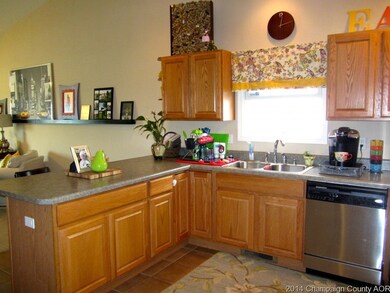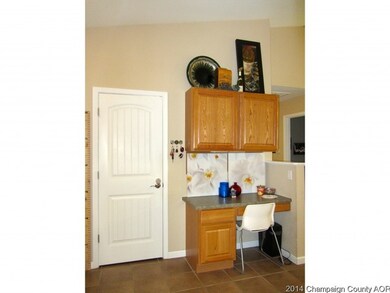
1311 Cobblestone Way Champaign, IL 61822
Boulder Ridge NeighborhoodHighlights
- Deck
- Vaulted Ceiling
- Walk-In Pantry
- Centennial High School Rated A-
- Ranch Style House
- Attached Garage
About This Home
As of July 2020Immaculate zerolot home only 9 years young. A spacious foyer welcomes you into an open floorplan with an eat in kitchen w/all appliances, pantry, desk area, ceramic tile and breakfast bar overlooking the great room with vaulted ceilings, a fireplace and deck access. Sunsets are enjoyed from the deck overlooking the waterfront. An owners suite features a walk n closet and private bath. Additional bedroom nearby. Full bath with large linen closet. Laundry room is spacious with extra storage. 2 car attached garage. A security system is in place as a bonus.
Last Agent to Sell the Property
Margaret Hoss
BHHS Central Illinois, REALTORS License #475132465 Listed on: 06/09/2014
Townhouse Details
Home Type
- Townhome
Est. Annual Taxes
- $4,610
Year Built
- 2005
Parking
- Attached Garage
Home Design
- Ranch Style House
- Vinyl Siding
Interior Spaces
- Vaulted Ceiling
- Gas Log Fireplace
- Crawl Space
Kitchen
- Breakfast Bar
- Walk-In Pantry
- Oven or Range
- Microwave
- Dishwasher
- Disposal
Bedrooms and Bathrooms
- Walk-In Closet
- Primary Bathroom is a Full Bathroom
Utilities
- Forced Air Heating and Cooling System
- Heating System Uses Gas
Additional Features
- Deck
- East or West Exposure
Ownership History
Purchase Details
Purchase Details
Home Financials for this Owner
Home Financials are based on the most recent Mortgage that was taken out on this home.Purchase Details
Home Financials for this Owner
Home Financials are based on the most recent Mortgage that was taken out on this home.Purchase Details
Home Financials for this Owner
Home Financials are based on the most recent Mortgage that was taken out on this home.Purchase Details
Home Financials for this Owner
Home Financials are based on the most recent Mortgage that was taken out on this home.Similar Homes in Champaign, IL
Home Values in the Area
Average Home Value in this Area
Purchase History
| Date | Type | Sale Price | Title Company |
|---|---|---|---|
| Quit Claim Deed | -- | None Listed On Document | |
| Warranty Deed | $145,000 | Attorney | |
| Warranty Deed | -- | -- | |
| Warranty Deed | $143,000 | None Available | |
| Warranty Deed | $100,000 | -- |
Mortgage History
| Date | Status | Loan Amount | Loan Type |
|---|---|---|---|
| Previous Owner | $131,773 | New Conventional | |
| Previous Owner | $131,150 | New Conventional | |
| Previous Owner | $114,300 | Fannie Mae Freddie Mac | |
| Previous Owner | $21,400 | Stand Alone Second | |
| Previous Owner | $80,000 | Purchase Money Mortgage |
Property History
| Date | Event | Price | Change | Sq Ft Price |
|---|---|---|---|---|
| 07/17/2020 07/17/20 | Sold | $145,000 | -2.4% | $116 / Sq Ft |
| 06/17/2020 06/17/20 | Pending | -- | -- | -- |
| 06/11/2020 06/11/20 | For Sale | $148,500 | +15.1% | $119 / Sq Ft |
| 08/18/2014 08/18/14 | Sold | $129,000 | -5.1% | $95 / Sq Ft |
| 07/12/2014 07/12/14 | Pending | -- | -- | -- |
| 06/09/2014 06/09/14 | For Sale | $136,000 | -- | $100 / Sq Ft |
Tax History Compared to Growth
Tax History
| Year | Tax Paid | Tax Assessment Tax Assessment Total Assessment is a certain percentage of the fair market value that is determined by local assessors to be the total taxable value of land and additions on the property. | Land | Improvement |
|---|---|---|---|---|
| 2024 | $4,610 | $56,130 | $11,330 | $44,800 |
| 2023 | $4,610 | $51,120 | $10,320 | $40,800 |
| 2022 | $4,337 | $47,160 | $9,520 | $37,640 |
| 2021 | $3,683 | $46,230 | $9,330 | $36,900 |
| 2020 | $3,067 | $44,450 | $8,970 | $35,480 |
| 2019 | $2,948 | $43,540 | $8,790 | $34,750 |
| 2018 | $2,718 | $42,850 | $8,650 | $34,200 |
| 2017 | $2,729 | $41,200 | $8,320 | $32,880 |
| 2016 | $2,428 | $40,350 | $8,150 | $32,200 |
| 2015 | $2,430 | $39,640 | $8,010 | $31,630 |
| 2014 | $2,720 | $39,640 | $8,010 | $31,630 |
| 2013 | $2,697 | $39,640 | $8,010 | $31,630 |
Agents Affiliated with this Home
-
B
Seller's Agent in 2020
Bill Utnage
eXp Realty,LLC-Cha
-
B
Buyer's Agent in 2020
Brandyn O'Dell
Coldwell Banker R.E. Group
(217) 351-1988
3 Total Sales
-
M
Seller's Agent in 2014
Margaret Hoss
BHHS Central Illinois, REALTORS
-

Buyer's Agent in 2014
Russ Taylor
Taylor Realty Associates
(217) 898-7226
16 in this area
561 Total Sales
Map
Source: Midwest Real Estate Data (MRED)
MLS Number: MRD09452510
APN: 41-20-04-372-026
- 1312 Cobblestone Way
- 1318 Myrtle Beach Ave
- 1320 Myrtle Beach Ave
- 3423 Boulder Ridge Dr
- 3709 Boulder Ridge Dr
- 3711 Boulder Ridge Dr
- 3722 Balcary Bay
- 3408 Boulder Ridge Dr
- 3807 Sandstone Dr
- 3802 Slate Dr
- 1518 Stonebluff Ct
- 1516 Stonebluff Ct
- 3811 Boulder Ridge Dr
- 3210 Amy Dr
- 3905 Boulder Ridge Dr
- 3911 Summer Sage Ct
- 800 Sedgegrass Dr
- 3938 Summer Sage Ct
- 754 Sedgegrass Dr
- 748 Sedgegrass Dr
